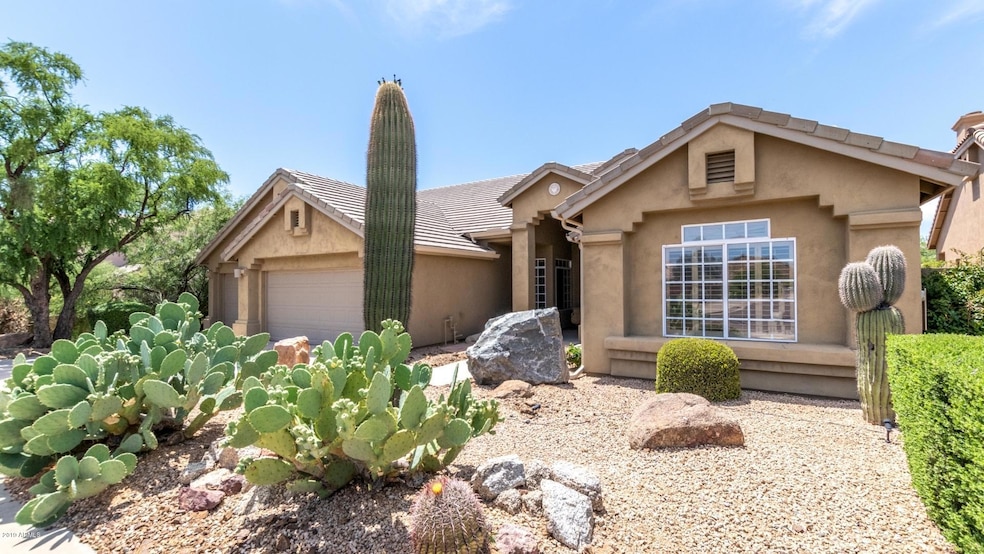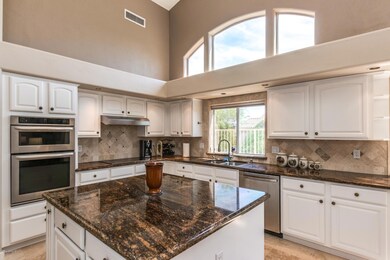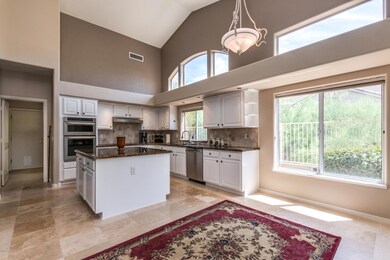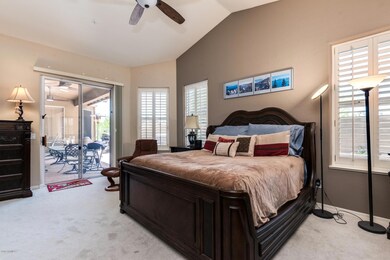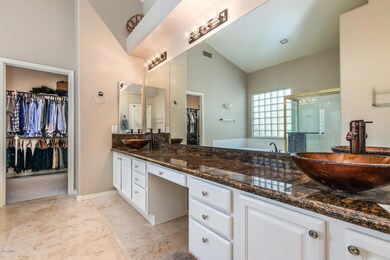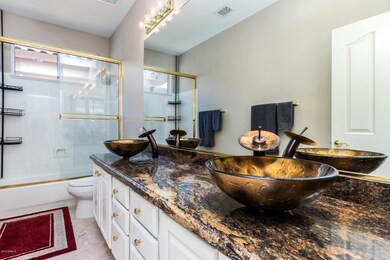
27916 N 110th Place Unit II Scottsdale, AZ 85262
Troon North NeighborhoodHighlights
- Heated Pool
- Mountain View
- Wood Flooring
- Sonoran Trails Middle School Rated A-
- Vaulted Ceiling
- Granite Countertops
About This Home
As of July 2019Beautiful Tuscan Single-Level Home perfectly located in the Troon North community of Echo Ridge. This home boasts 3 bedrooms PLUS a den/office. Kitchen has granite and large island for entertaining. All stainless steel appliances are newer (about 18 months old.) Backyard has mountain views and common area to the south. New owned solar panels for heating pool. Recently added stamped concrete around the pool. Brand new epoxy floors in the 3-car garage. New cabinetry added to the garage and laundry room. Low maintenance desert landscape with watering system. Close proximity to Four Season's Resort, many hiking/biking trails and lots of golf! Troon North Community Park for Residents includes 2 Tennis Courts, 2 Pickle Ball Courts, a Children's Play Structure, Ramadas and a Walking Trail.
Last Agent to Sell the Property
HomeSmart Brokerage Phone: 6026778973 License #BR636629000 Listed on: 06/05/2019

Home Details
Home Type
- Single Family
Est. Annual Taxes
- $2,659
Year Built
- Built in 1996
Lot Details
- 8,034 Sq Ft Lot
- Desert faces the front and back of the property
- Wrought Iron Fence
- Block Wall Fence
- Front and Back Yard Sprinklers
- Sprinklers on Timer
HOA Fees
- $24 Monthly HOA Fees
Parking
- 3 Car Garage
- Garage Door Opener
Home Design
- Wood Frame Construction
- Tile Roof
- Stucco
Interior Spaces
- 2,853 Sq Ft Home
- 1-Story Property
- Vaulted Ceiling
- Ceiling Fan
- Double Pane Windows
- Solar Screens
- Family Room with Fireplace
- Mountain Views
- Security System Owned
- Washer and Dryer Hookup
Kitchen
- Eat-In Kitchen
- Electric Cooktop
- Built-In Microwave
- Kitchen Island
- Granite Countertops
Flooring
- Wood
- Carpet
- Stone
Bedrooms and Bathrooms
- 3 Bedrooms
- Primary Bathroom is a Full Bathroom
- 2.5 Bathrooms
- Dual Vanity Sinks in Primary Bathroom
- Bathtub With Separate Shower Stall
Accessible Home Design
- No Interior Steps
- Stepless Entry
Pool
- Heated Pool
- Solar Pool Equipment
Outdoor Features
- Covered patio or porch
Schools
- Desert Sun Academy Elementary School
- Sonoran Trails Middle School
- Cactus Shadows High School
Utilities
- Central Air
- Heating Available
- Propane
- Water Purifier
- Water Softener
- High Speed Internet
- Cable TV Available
Listing and Financial Details
- Home warranty included in the sale of the property
- Tax Lot 187
- Assessor Parcel Number 216-81-200
Community Details
Overview
- Association fees include ground maintenance, (see remarks)
- Echo Ridge At Troon Association, Phone Number (480) 682-4995
- Built by Ryland
- Echo Ridge Unit 2 At Troon North Lot 99 189 Tr L R Subdivision, Picasso Floorplan
Recreation
- Tennis Courts
- Community Playground
- Bike Trail
Ownership History
Purchase Details
Home Financials for this Owner
Home Financials are based on the most recent Mortgage that was taken out on this home.Purchase Details
Home Financials for this Owner
Home Financials are based on the most recent Mortgage that was taken out on this home.Purchase Details
Purchase Details
Purchase Details
Home Financials for this Owner
Home Financials are based on the most recent Mortgage that was taken out on this home.Purchase Details
Home Financials for this Owner
Home Financials are based on the most recent Mortgage that was taken out on this home.Purchase Details
Home Financials for this Owner
Home Financials are based on the most recent Mortgage that was taken out on this home.Purchase Details
Home Financials for this Owner
Home Financials are based on the most recent Mortgage that was taken out on this home.Purchase Details
Home Financials for this Owner
Home Financials are based on the most recent Mortgage that was taken out on this home.Purchase Details
Home Financials for this Owner
Home Financials are based on the most recent Mortgage that was taken out on this home.Purchase Details
Similar Homes in Scottsdale, AZ
Home Values in the Area
Average Home Value in this Area
Purchase History
| Date | Type | Sale Price | Title Company |
|---|---|---|---|
| Warranty Deed | $561,000 | Great American Title Agency | |
| Warranty Deed | $493,500 | Lawyers Title Of Agency Inc | |
| Cash Sale Deed | $305,500 | Great American Title Agency | |
| Interfamily Deed Transfer | -- | Great American Title Agency | |
| Warranty Deed | $628,500 | First American Title Ins Co | |
| Warranty Deed | $450,000 | North American Title Co | |
| Interfamily Deed Transfer | -- | North American Title Agency | |
| Interfamily Deed Transfer | -- | North American Title Agency | |
| Warranty Deed | $295,000 | Ati Title Agency | |
| Warranty Deed | $252,990 | Security Title Agency | |
| Cash Sale Deed | $207,149 | Security Title Agency | |
| Cash Sale Deed | $96,000 | Security Title Agency |
Mortgage History
| Date | Status | Loan Amount | Loan Type |
|---|---|---|---|
| Open | $420,750 | New Conventional | |
| Previous Owner | $394,800 | New Conventional | |
| Previous Owner | $502,800 | Negative Amortization | |
| Previous Owner | $62,850 | Credit Line Revolving | |
| Previous Owner | $144,550 | Credit Line Revolving | |
| Previous Owner | $380,000 | New Conventional | |
| Previous Owner | $282,900 | No Value Available | |
| Previous Owner | $265,500 | New Conventional | |
| Previous Owner | $189,700 | New Conventional | |
| Closed | $44,550 | No Value Available |
Property History
| Date | Event | Price | Change | Sq Ft Price |
|---|---|---|---|---|
| 07/29/2019 07/29/19 | Sold | $561,000 | -1.9% | $197 / Sq Ft |
| 06/17/2019 06/17/19 | Pending | -- | -- | -- |
| 06/05/2019 06/05/19 | For Sale | $572,000 | +15.9% | $200 / Sq Ft |
| 11/09/2017 11/09/17 | Sold | $493,500 | -1.3% | $174 / Sq Ft |
| 10/10/2017 10/10/17 | Pending | -- | -- | -- |
| 10/06/2017 10/06/17 | For Sale | $500,000 | -- | $176 / Sq Ft |
Tax History Compared to Growth
Tax History
| Year | Tax Paid | Tax Assessment Tax Assessment Total Assessment is a certain percentage of the fair market value that is determined by local assessors to be the total taxable value of land and additions on the property. | Land | Improvement |
|---|---|---|---|---|
| 2025 | $2,486 | $53,246 | -- | -- |
| 2024 | $2,401 | $50,711 | -- | -- |
| 2023 | $2,401 | $64,280 | $12,850 | $51,430 |
| 2022 | $2,305 | $48,150 | $9,630 | $38,520 |
| 2021 | $2,560 | $44,200 | $8,840 | $35,360 |
| 2020 | $2,519 | $41,720 | $8,340 | $33,380 |
| 2019 | $2,624 | $42,750 | $8,550 | $34,200 |
| 2018 | $2,659 | $42,520 | $8,500 | $34,020 |
| 2017 | $2,717 | $43,330 | $8,660 | $34,670 |
| 2016 | $2,700 | $42,220 | $8,440 | $33,780 |
| 2015 | $2,568 | $40,220 | $8,040 | $32,180 |
Agents Affiliated with this Home
-

Seller's Agent in 2019
Cherie Malkoff
HomeSmart
(602) 677-8973
38 Total Sales
-
B
Buyer's Agent in 2019
Brian Wardell
HomeSmart
(480) 585-1772
14 Total Sales
-
J
Seller's Agent in 2017
Jacqueline Roersma
Phantom Realty
Map
Source: Arizona Regional Multiple Listing Service (ARMLS)
MLS Number: 5935710
APN: 216-81-200
- 28083 N 109th Way
- 28101 N 109th Way
- 28119 N 109th Way
- 28011 N 109th Way
- 28118 N 109th Way
- 28048 N 109th Way
- 10977 E Oberlin Way
- 10931 E Whitehorn Dr
- 10941 E Oberlin Way
- 10905 E Oberlin Way
- 11103 E Blue Sky Dr
- 11126 E Blue Sky Dr
- 10869 E Hedgehog Place
- 10831 E White Feather Ln
- 11239 E Oberlin Way
- 11070 E Bent Tree Dr
- 10772 E Running Deer Trail
- 10648 E Greythorn Dr Unit 2
- 11299 E Greythorn Dr
- 28437 N 112th Way
