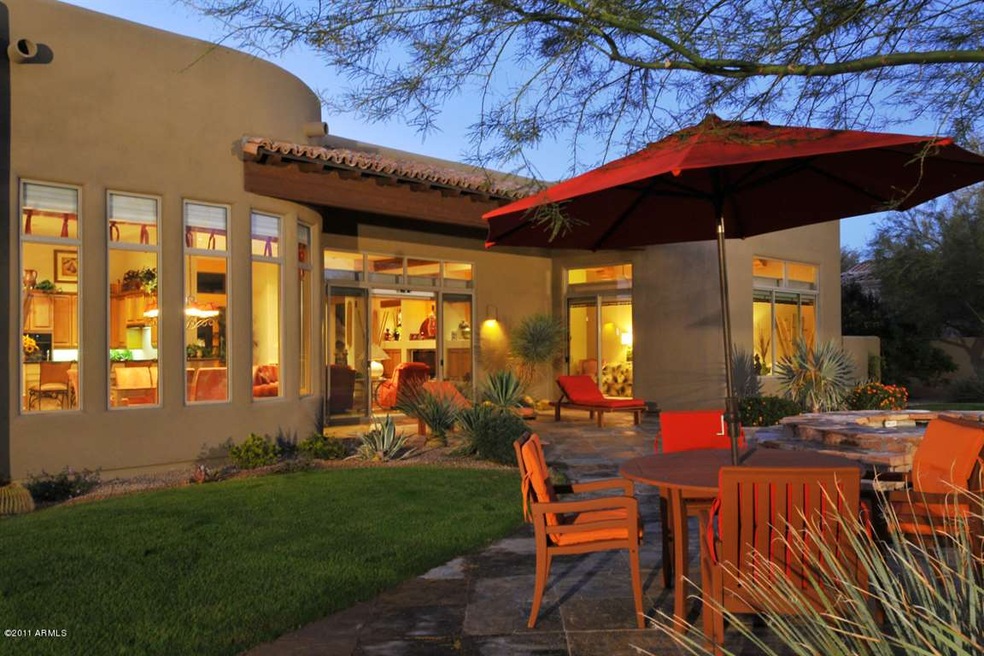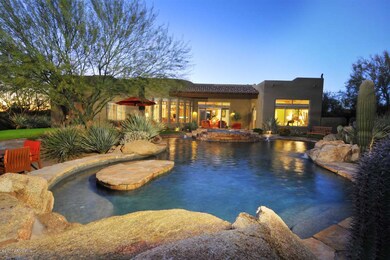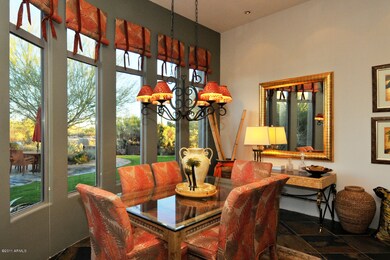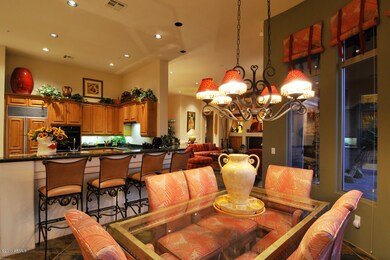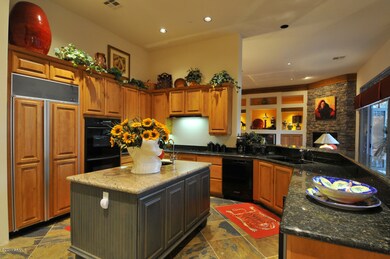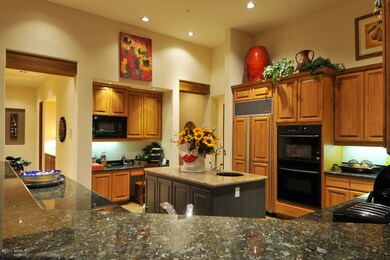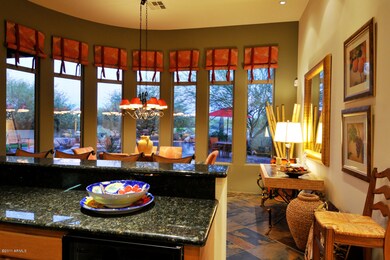
27917 N 67th Place Scottsdale, AZ 85266
Desert Foothills NeighborhoodHighlights
- Heated Spa
- Gated Community
- Vaulted Ceiling
- Sonoran Trails Middle School Rated A-
- Mountain View
- Outdoor Fireplace
About This Home
As of January 2022Put this home at the top of your list. Former model home on 1 acre is over the top. It has a "Wow" factor that can't be beat. Front courtyard with fireplace & flowing creek with boulders . Enter through Cantera front doors to Great room w/ fireplace. Great room is open to kitchen & breakfast room. Large Master Suite with beamed ceilings & direct access to pool area. Handsome office with stacked stone walls. Terrific backyard has oversized spa, large pool, fireplace, grassy area, & built-in BBQ. Pool has swim up bar, fiber optics & rock waterfall. Home features granite counters, slate floors, aggregate walkways, shutters, custom window treatments, & bose speaker system. 3rd garage used as exercise/art studio.
Last Agent to Sell the Property
Russ Lyon Sotheby's International Realty License #BR516513000 Listed on: 11/29/2011

Home Details
Home Type
- Single Family
Est. Annual Taxes
- $2,769
Year Built
- Built in 2000
Lot Details
- Private Streets
- Desert faces the front and back of the property
- Wrought Iron Fence
- Block Wall Fence
- Desert Landscape
- Private Yard
Home Design
- Santa Fe Architecture
- Courtyard Style Home
- Wood Frame Construction
- Tile Roof
- Built-Up Roof
- Metal Construction or Metal Frame
- Stucco
Interior Spaces
- 3,386 Sq Ft Home
- Wired For Sound
- Built-in Bookshelves
- Vaulted Ceiling
- Gas Fireplace
- Great Room
- Breakfast Room
- Formal Dining Room
- Mountain Views
Kitchen
- Breakfast Bar
- Walk-In Pantry
- Electric Oven or Range
- Electric Cooktop
- Built-In Microwave
- Dishwasher
- Kitchen Island
- Granite Countertops
- Disposal
Flooring
- Carpet
- Tile
Bedrooms and Bathrooms
- 3 Bedrooms
- Split Bedroom Floorplan
- Separate Bedroom Exit
- Walk-In Closet
- Primary Bathroom is a Full Bathroom
- Dual Vanity Sinks in Primary Bathroom
- Jettted Tub and Separate Shower in Primary Bathroom
Laundry
- Laundry in unit
- Dryer
- Washer
Home Security
- Security System Owned
- Fire Sprinkler System
Parking
- 3 Car Garage
- Garage Door Opener
Accessible Home Design
- No Interior Steps
Pool
- Heated Spa
- Heated Pool
Outdoor Features
- Covered Patio or Porch
- Outdoor Fireplace
- Playground
Schools
- Desert Sun Academy Elementary School
- Sonoran Trails Middle School
- Cactus Shadows High School
Utilities
- Refrigerated Cooling System
- Zoned Heating
- Heating System Uses Natural Gas
- Water Filtration System
- Water Softener is Owned
- Internet Available
- Satellite Dish
- Cable TV Available
Community Details
Overview
- $2,792 per year Dock Fee
- Association fees include common area maintenance, street maintenance
- Aam HOA, Phone Number (602) 957-9191
- Located in the Saguaro Highlands master-planned community
- Built by Toll Brothers
- Antigua
Recreation
- Tennis Courts
- Community Playground
Additional Features
- Common Area
- Gated Community
Ownership History
Purchase Details
Home Financials for this Owner
Home Financials are based on the most recent Mortgage that was taken out on this home.Purchase Details
Home Financials for this Owner
Home Financials are based on the most recent Mortgage that was taken out on this home.Purchase Details
Purchase Details
Similar Homes in Scottsdale, AZ
Home Values in the Area
Average Home Value in this Area
Purchase History
| Date | Type | Sale Price | Title Company |
|---|---|---|---|
| Warranty Deed | $1,675,000 | Lawyers Title | |
| Interfamily Deed Transfer | -- | Greystone Title Agency | |
| Cash Sale Deed | $800,000 | Greystone Title Agency | |
| Cash Sale Deed | $950,000 | Westminster Title Agency Inc | |
| Corporate Deed | -- | Westminster Title Agency Inc |
Mortgage History
| Date | Status | Loan Amount | Loan Type |
|---|---|---|---|
| Open | $1,284,000 | New Conventional |
Property History
| Date | Event | Price | Change | Sq Ft Price |
|---|---|---|---|---|
| 01/20/2022 01/20/22 | Sold | $1,675,000 | +12.0% | $491 / Sq Ft |
| 12/04/2021 12/04/21 | For Sale | $1,495,000 | +86.9% | $439 / Sq Ft |
| 05/11/2012 05/11/12 | Sold | $800,000 | -8.6% | $236 / Sq Ft |
| 04/04/2012 04/04/12 | Pending | -- | -- | -- |
| 11/29/2011 11/29/11 | For Sale | $875,000 | -- | $258 / Sq Ft |
Tax History Compared to Growth
Tax History
| Year | Tax Paid | Tax Assessment Tax Assessment Total Assessment is a certain percentage of the fair market value that is determined by local assessors to be the total taxable value of land and additions on the property. | Land | Improvement |
|---|---|---|---|---|
| 2025 | $2,769 | $59,314 | -- | -- |
| 2024 | $3,783 | $56,490 | -- | -- |
| 2023 | $3,783 | $95,860 | $19,170 | $76,690 |
| 2022 | $3,632 | $75,350 | $15,070 | $60,280 |
| 2021 | $4,623 | $74,950 | $14,990 | $59,960 |
| 2020 | $4,541 | $73,570 | $14,710 | $58,860 |
| 2019 | $4,405 | $73,370 | $14,670 | $58,700 |
| 2018 | $4,284 | $71,870 | $14,370 | $57,500 |
| 2017 | $4,126 | $69,470 | $13,890 | $55,580 |
| 2016 | $4,108 | $68,710 | $13,740 | $54,970 |
| 2015 | $3,884 | $63,720 | $12,740 | $50,980 |
Agents Affiliated with this Home
-
Jay Jasper

Seller's Agent in 2022
Jay Jasper
Long Realty Jasper Associates
(602) 301-4862
3 in this area
175 Total Sales
-
Taylor Jasper

Seller Co-Listing Agent in 2022
Taylor Jasper
Long Realty Jasper Associates
(480) 473-4900
3 in this area
58 Total Sales
-
Joan Saxton

Buyer's Agent in 2022
Joan Saxton
Long Realty Jasper Associates
(480) 225-4939
1 in this area
14 Total Sales
-
Lisa Lucky

Seller's Agent in 2012
Lisa Lucky
Russ Lyon Sotheby's International Realty
(602) 320-8415
319 Total Sales
-
Matthew Lucky

Seller Co-Listing Agent in 2012
Matthew Lucky
Russ Lyon Sotheby's International Realty
(480) 390-0445
19 Total Sales
Map
Source: Arizona Regional Multiple Listing Service (ARMLS)
MLS Number: 4682269
APN: 212-10-224
- 27901 N 68th Place
- 6626 E Oberlin Way
- 27632 N 68th Place
- 6612 E Blue Sky Dr
- 72xx E Mark Ln Unit 167B
- 27207 N 67th St Unit B1
- 27211 N 67th St Unit B2
- 6990 E Buckhorn Trail
- 27586 N 71st St
- 6964 E Red Bird Rd
- 6301 E Bent Tree Dr
- 26827 N 68th St
- 6938 E Lomas Verdes Dr
- 6835 E Peak View Rd
- 6520 E Peak View Rd
- 27070 N 73rd St
- 6288 E Red Bird Cir
- 26626 N 70th Place
- 6293 E Red Bird Cir
- 6672 E Horned Owl Trail Unit III
