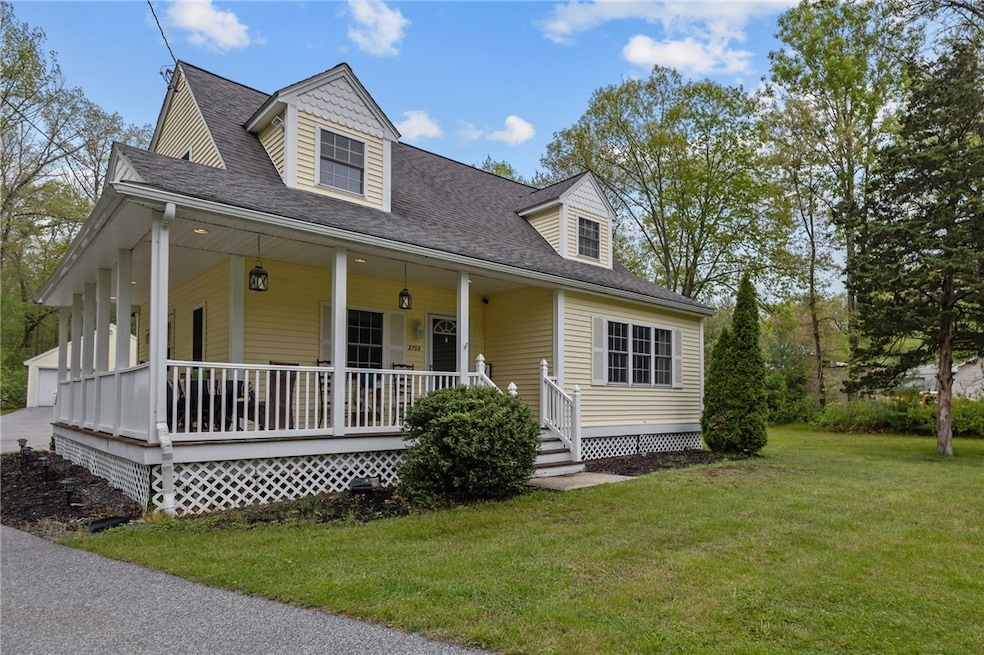
2792 Victory Hwy Harrisville, RI 02830
Burrilville NeighborhoodHighlights
- Cape Cod Architecture
- 2 Car Detached Garage
- Central Heating and Cooling System
- Wood Flooring
About This Home
As of June 2025Charming 3-Bedroom Home with Spacious Yard and Detached Garage Welcome to this inviting 3-bedroom, 1.5-bath home that offers comfort, functionality, and room to grow. Nestled on a generous lot, this property features a large, fully usable yard perfect for outdoor activities, gardening, or entertaining. Inside, you'll find a bright and cozy living space, an efficient kitchen, and three well-sized bedrooms with ample closet space. The main bathroom is conveniently located near the bedrooms, while the additional half-bath adds extra convenience for guests or busy mornings. Enjoy the convenience of laundry on the main level as well. The detached 2-car garage provides plenty of storage and parking, with extra space for tools, hobbies, or a home business setup. Whether you're looking to settle into your first home or invest in a property with great potential, this one checks all the boxes. Don't miss this opportunity schedule your showing today!
Last Agent to Sell the Property
Keller Williams Leading Edge License #RES.0041147 Listed on: 05/21/2025

Home Details
Home Type
- Single Family
Est. Annual Taxes
- $4,470
Year Built
- Built in 1900
Lot Details
- 0.9 Acre Lot
Parking
- 2 Car Detached Garage
Home Design
- Cape Cod Architecture
- Stone Foundation
- Vinyl Siding
Interior Spaces
- 1,440 Sq Ft Home
- 2-Story Property
Flooring
- Wood
- Carpet
- Vinyl
Bedrooms and Bathrooms
- 3 Bedrooms
Unfinished Basement
- Basement Fills Entire Space Under The House
- Interior Basement Entry
Utilities
- Central Heating and Cooling System
- Heating System Uses Oil
- 100 Amp Service
- Well
- Electric Water Heater
- Septic Tank
Listing and Financial Details
- Tax Lot 043
- Assessor Parcel Number 2792VICTORYHWYBURR
Ownership History
Purchase Details
Home Financials for this Owner
Home Financials are based on the most recent Mortgage that was taken out on this home.Purchase Details
Home Financials for this Owner
Home Financials are based on the most recent Mortgage that was taken out on this home.Purchase Details
Similar Homes in Harrisville, RI
Home Values in the Area
Average Home Value in this Area
Purchase History
| Date | Type | Sale Price | Title Company |
|---|---|---|---|
| Warranty Deed | $500,000 | None Available | |
| Warranty Deed | $500,000 | None Available | |
| Warranty Deed | $210,000 | -- | |
| Warranty Deed | $210,000 | -- | |
| Deed | $92,000 | -- | |
| Deed | $92,000 | -- |
Mortgage History
| Date | Status | Loan Amount | Loan Type |
|---|---|---|---|
| Open | $500,000 | VA | |
| Closed | $500,000 | VA | |
| Previous Owner | $206,196 | FHA | |
| Previous Owner | $323,834 | No Value Available | |
| Previous Owner | $332,455 | No Value Available |
Property History
| Date | Event | Price | Change | Sq Ft Price |
|---|---|---|---|---|
| 06/18/2025 06/18/25 | Sold | $500,000 | 0.0% | $347 / Sq Ft |
| 05/27/2025 05/27/25 | Pending | -- | -- | -- |
| 05/21/2025 05/21/25 | For Sale | $500,000 | +138.1% | $347 / Sq Ft |
| 09/15/2016 09/15/16 | Sold | $210,000 | -4.5% | $146 / Sq Ft |
| 08/16/2016 08/16/16 | Pending | -- | -- | -- |
| 11/29/2015 11/29/15 | For Sale | $219,900 | -- | $153 / Sq Ft |
Tax History Compared to Growth
Tax History
| Year | Tax Paid | Tax Assessment Tax Assessment Total Assessment is a certain percentage of the fair market value that is determined by local assessors to be the total taxable value of land and additions on the property. | Land | Improvement |
|---|---|---|---|---|
| 2024 | $4,470 | $298,400 | $72,700 | $225,700 |
| 2023 | $4,294 | $298,400 | $72,700 | $225,700 |
| 2022 | $4,151 | $298,400 | $72,700 | $225,700 |
| 2021 | $4,281 | $260,700 | $74,000 | $186,700 |
| 2020 | $4,174 | $260,700 | $74,000 | $186,700 |
| 2019 | $4,171 | $260,700 | $74,000 | $186,700 |
| 2018 | $3,948 | $216,900 | $64,400 | $152,500 |
| 2017 | $3,809 | $216,900 | $64,400 | $152,500 |
| 2016 | $3,772 | $216,900 | $64,400 | $152,500 |
| 2015 | $3,680 | $194,900 | $64,300 | $130,600 |
| 2014 | $3,680 | $194,900 | $64,300 | $130,600 |
Agents Affiliated with this Home
-
Holly Bellucci

Seller's Agent in 2025
Holly Bellucci
Keller Williams Leading Edge
(401) 225-4943
3 in this area
170 Total Sales
-
Shana Boyer
S
Buyer's Agent in 2025
Shana Boyer
Keller Williams Leading Edge
(401) 399-4990
4 in this area
55 Total Sales
-
Bernadette Reyes-Forbes

Seller's Agent in 2016
Bernadette Reyes-Forbes
Coldwell Banker Realty
(401) 436-7077
21 Total Sales
Map
Source: State-Wide MLS
MLS Number: 1385690
APN: BURR-000114-000000-000043
- 171 Pulaski Rd
- 0 Walling Rd
- 25 Walling Rd
- 0 Douglas Pike
- 1060 Joslin Rd
- 103 Stockwell Rd
- 1835 Broncos Hwy
- 1932 Victory Hwy
- 323 Mount Pleasant Rd
- 1345 Tarkiln Rd
- 1003 Victory Hwy
- 19 Bruce Dr
- 422 Buxton St
- 101 Nancy Ln
- 300 Buxton Rd
- 14 Bourget Ct
- 16 School St
- 170 Providence Pike Unit 64
- 170 Providence Pike Unit 36
- 170 Providence Pike Unit 52






