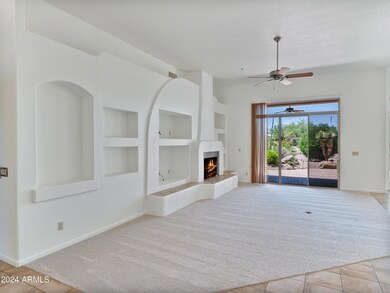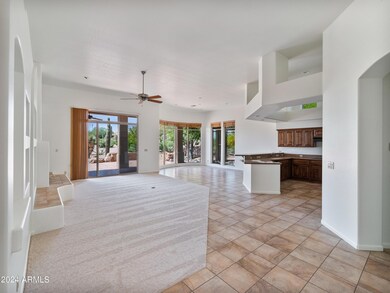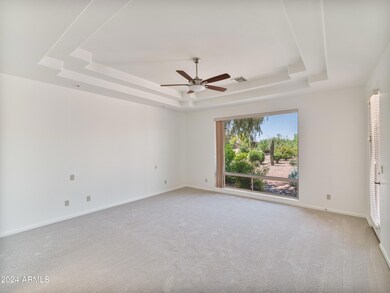
27920 N Quail Spring Rd Rio Verde, AZ 85263
Highlights
- Golf Course Community
- Gated Community
- Golf Cart Garage
- Fountain Hills Middle School Rated A-
- Santa Fe Architecture
- Granite Countertops
About This Home
As of November 2024NEWLY UPDATED come see!!!Sought after 2,504 Sq Ft Townhome East side of prestigious TONTO VERDE . End Unit for privacy and VIEWS of manicured desert with Mountain VIEWS. Large Great RM open to Kitchen. Large bright windows to back facing South East. Morning Sun through afternoon. 2 Bedroom with Den that can be Office with Murphy Bed & or quiet Media RM. Large Primary with beautiful views from Large Window & walk out door to patio. Large Bathroom with Tub removed for your choice of space. Possibly additional closet. Split floor plan from guest room w/walk in closet. Two Championship Golf Courses, Club House, Fitness Center, 18 Hole Putting Course, Swimming Pool with Spa & Swim Lanes. PICKLE BALLS COURTS BEING BUILT. TONTO is built out, plenty of room in all amenities.
Last Agent to Sell the Property
Realty ONE Group License #SA660730000 Listed on: 02/19/2024
Townhouse Details
Home Type
- Townhome
Est. Annual Taxes
- $3,750
Year Built
- Built in 2005
Lot Details
- 4,000 Sq Ft Lot
- Desert faces the front and back of the property
- Front and Back Yard Sprinklers
- Sprinklers on Timer
HOA Fees
Parking
- 2.5 Car Garage
- Garage Door Opener
- Golf Cart Garage
Home Design
- Santa Fe Architecture
- Wood Frame Construction
- Built-Up Roof
- Stucco
Interior Spaces
- 2,507 Sq Ft Home
- 1-Story Property
- Ceiling Fan
- Skylights
- Gas Fireplace
- Double Pane Windows
- Low Emissivity Windows
Kitchen
- Eat-In Kitchen
- Electric Cooktop
- Built-In Microwave
- Granite Countertops
Flooring
- Carpet
- Tile
Bedrooms and Bathrooms
- 2 Bedrooms
- Primary Bathroom is a Full Bathroom
- 2.5 Bathrooms
- Dual Vanity Sinks in Primary Bathroom
Accessible Home Design
- No Interior Steps
Schools
- Adult Elementary And Middle School
- Adult High School
Utilities
- Central Air
- Heating Available
- Propane
Listing and Financial Details
- Tax Lot 666
- Assessor Parcel Number 219-14-900
Community Details
Overview
- Association fees include sewer, ground maintenance, (see remarks), street maintenance, front yard maint, trash, maintenance exterior
- Advantage Acctg Association, Phone Number (602) 317-9183
- Unit 9 Townhouse HOA, Phone Number (602) 317-9183
- Association Phone (307) 699-4794
- Built by Alexander Homes
- Tonto Verde Unit 9 Replat Subdivision
Recreation
- Golf Course Community
- Tennis Courts
- Pickleball Courts
- Heated Community Pool
- Community Spa
- Bike Trail
Additional Features
- Recreation Room
- Gated Community
Ownership History
Purchase Details
Home Financials for this Owner
Home Financials are based on the most recent Mortgage that was taken out on this home.Purchase Details
Purchase Details
Home Financials for this Owner
Home Financials are based on the most recent Mortgage that was taken out on this home.Purchase Details
Home Financials for this Owner
Home Financials are based on the most recent Mortgage that was taken out on this home.Similar Homes in the area
Home Values in the Area
Average Home Value in this Area
Purchase History
| Date | Type | Sale Price | Title Company |
|---|---|---|---|
| Warranty Deed | $645,000 | Grand Canyon Title | |
| Warranty Deed | $645,000 | Grand Canyon Title | |
| Special Warranty Deed | -- | None Listed On Document | |
| Warranty Deed | $650,000 | Pioneer Title | |
| Warranty Deed | $410,345 | Grand Canyon Title Agency In |
Mortgage History
| Date | Status | Loan Amount | Loan Type |
|---|---|---|---|
| Open | $200,000 | New Conventional | |
| Closed | $200,000 | New Conventional | |
| Previous Owner | $235,460 | New Conventional | |
| Previous Owner | $230,600 | New Conventional | |
| Previous Owner | $328,276 | Purchase Money Mortgage |
Property History
| Date | Event | Price | Change | Sq Ft Price |
|---|---|---|---|---|
| 11/18/2024 11/18/24 | Sold | $645,000 | -4.4% | $257 / Sq Ft |
| 08/06/2024 08/06/24 | Pending | -- | -- | -- |
| 02/28/2024 02/28/24 | Price Changed | $675,000 | -3.6% | $269 / Sq Ft |
| 02/22/2024 02/22/24 | For Sale | $700,000 | +7.7% | $279 / Sq Ft |
| 04/15/2022 04/15/22 | Sold | $650,000 | +4.0% | $259 / Sq Ft |
| 04/05/2022 04/05/22 | Pending | -- | -- | -- |
| 04/02/2022 04/02/22 | For Sale | $625,000 | -- | $249 / Sq Ft |
Tax History Compared to Growth
Tax History
| Year | Tax Paid | Tax Assessment Tax Assessment Total Assessment is a certain percentage of the fair market value that is determined by local assessors to be the total taxable value of land and additions on the property. | Land | Improvement |
|---|---|---|---|---|
| 2025 | $3,971 | $48,818 | -- | -- |
| 2024 | $3,750 | $46,493 | -- | -- |
| 2023 | $3,750 | $46,860 | $9,370 | $37,490 |
| 2022 | $3,592 | $44,350 | $8,870 | $35,480 |
| 2021 | $3,671 | $44,250 | $8,850 | $35,400 |
| 2020 | $3,433 | $38,250 | $7,650 | $30,600 |
| 2019 | $3,415 | $37,420 | $7,480 | $29,940 |
| 2018 | $3,356 | $36,360 | $7,270 | $29,090 |
| 2017 | $3,235 | $38,850 | $7,770 | $31,080 |
| 2016 | $2,032 | $34,630 | $6,920 | $27,710 |
| 2015 | $2,990 | $37,950 | $7,590 | $30,360 |
Agents Affiliated with this Home
-

Seller's Agent in 2024
Gary Loving
Realty One Group
(480) 297-3802
59 in this area
66 Total Sales
-

Buyer's Agent in 2024
Cindi Pendergraft
Realty One Group
(602) 999-4605
102 in this area
107 Total Sales
-
V
Seller's Agent in 2022
Vicki Esbensen
Coldwell Banker Realty
Map
Source: Arizona Regional Multiple Listing Service (ARMLS)
MLS Number: 6667497
APN: 219-14-900
- 19131 E Tonto Verde Dr
- 18837 E Blue Sky Dr
- 19115 E Tonto Verde Dr
- 18789 E Blue Sky Dr
- 27808 N Desierto Dr
- 170XX E Rio Verde Dr Unit 1
- 15612 N Javelina Trail Unit 211
- 18637 Amarado Cir
- 18607 E Agua Verde Dr
- 18519 E Agua Verde Dr
- 18324 E Spring Valley Ct
- 14520 E Waxwing Dr Unit 31
- 18942 E Mountainaire Dr
- 28500 N Camel Rock Ct
- 0 E Rio Verde Dr Unit 6852302
- 18235 E Coronado Cave Ct
- 18611 E Mountainaire Dr
- 18229 E Spring Valley Ct
- 18217 E Spring Valley Ct
- 18238 E Coronado Cave Ct






