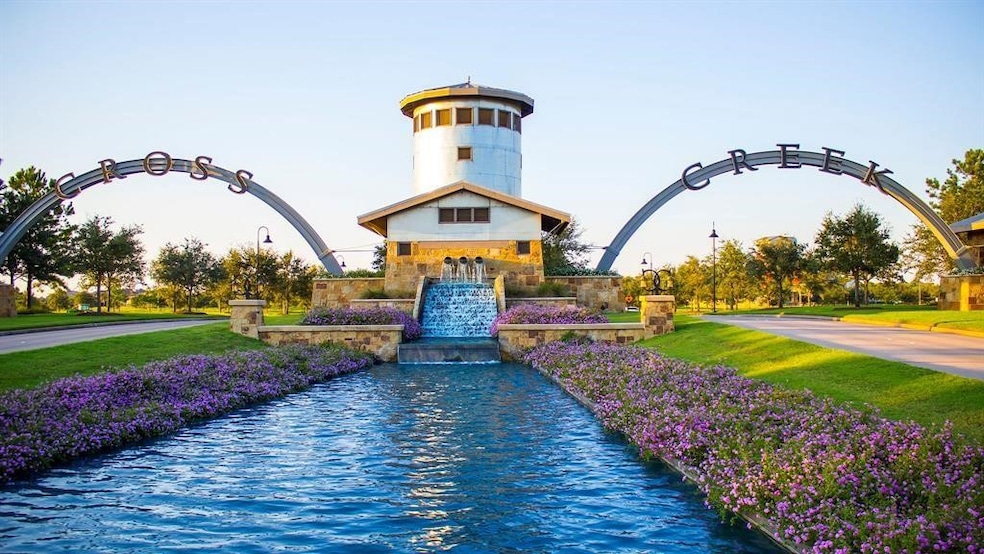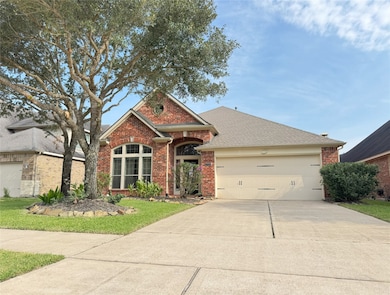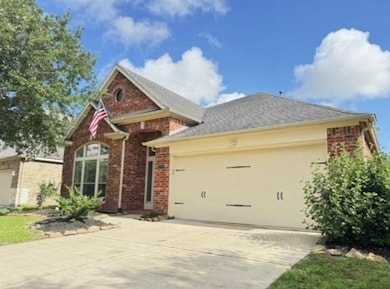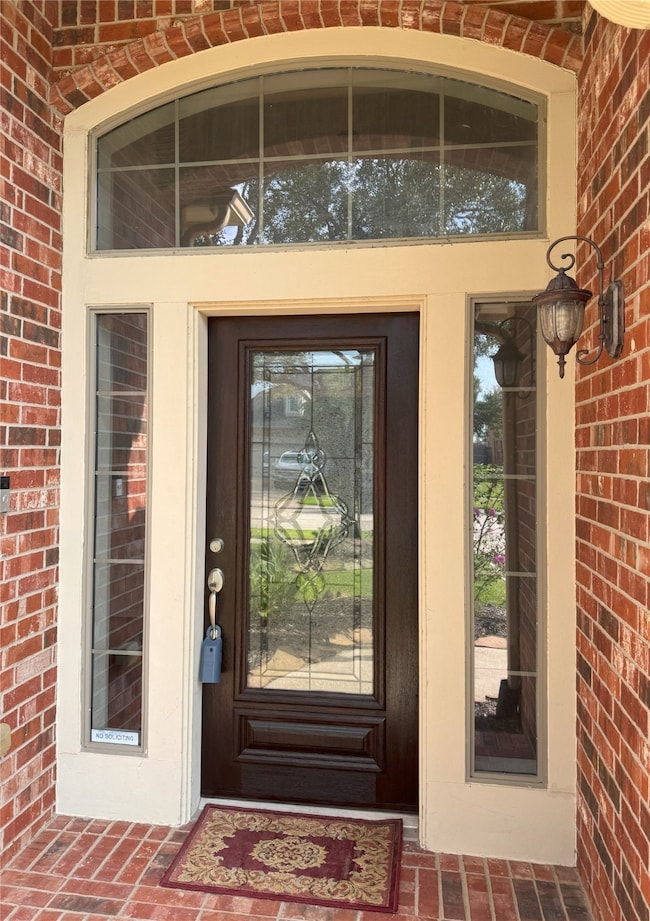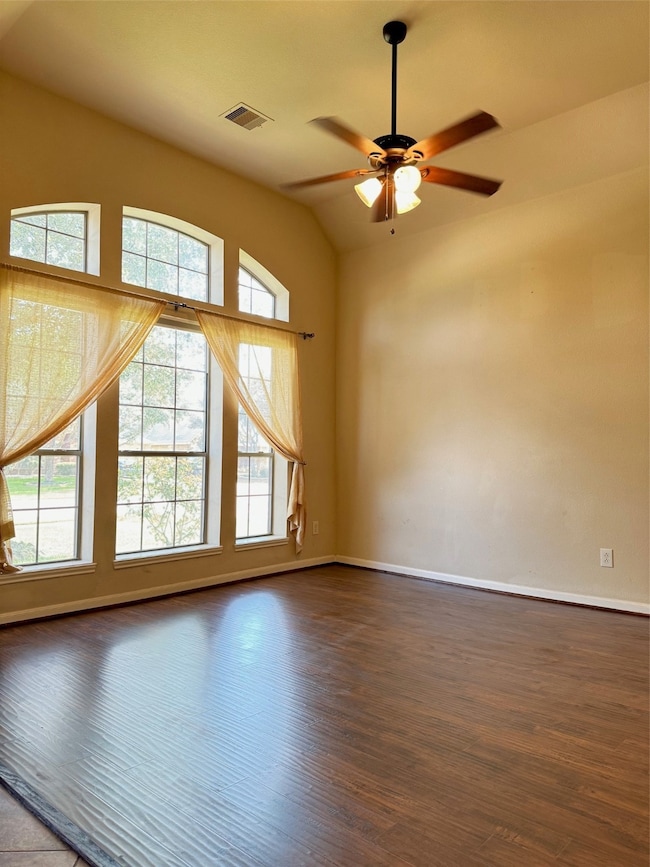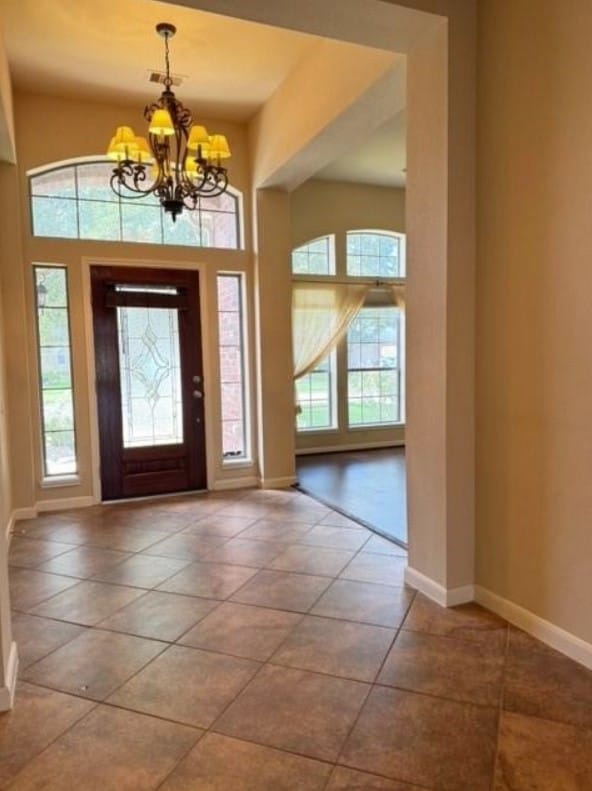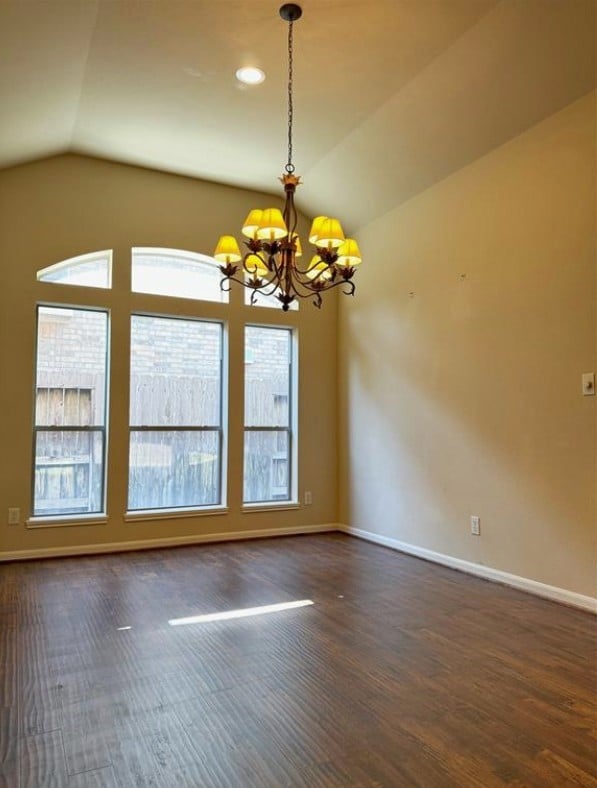27926 Barberry Banks Ln Fulshear, TX 77441
Cross Creek Ranch NeighborhoodHighlights
- Boat Dock
- Fitness Center
- Clubhouse
- James E. Randolph Elementary School Rated A+
- Views to the North
- 4-minute walk to Cross Creek Park
About This Home
Cross Creek Ranch Single Story PERRY HOME, zoned to award-winning exemplary KATY ISD SCHOOLS, RANDOLPH/ADAMS JH/JORDAN HS all within the neighborhood (School bus service eligible). This gem features 4 spacious BR (each with walk-in closets) and 3 full baths, a dedicated office, a formal dining. You'll love the elegant wood flooring throughout, along with high ceilings w/abundant natural light. The chef's expansive gourmet kitchen showcasing an exquisite, oversized granite island overlooking the breakfast area and family room. The private primary suite with backyard view and is filled with natural light. The luxurious en-suite bath features ample closet space. A separate guest suite includes its own en-suite bathroom. Washer & Dryer and Fridge, yard maintenance included. Recent new Roof, AC, Water Heater & flooring. Move-in Ready & Never Flood.
Home Details
Home Type
- Single Family
Est. Annual Taxes
- $12,934
Year Built
- Built in 2008
Lot Details
- 7,100 Sq Ft Lot
- South Facing Home
Parking
- 2 Car Attached Garage
Home Design
- Traditional Architecture
Interior Spaces
- 3,034 Sq Ft Home
- 1-Story Property
- High Ceiling
- Ceiling Fan
- Gas Log Fireplace
- Family Room Off Kitchen
- Living Room
- Dining Room
- Home Office
- Library
- Utility Room
- Views to the North
- Attic Fan
Kitchen
- Breakfast Area or Nook
- Breakfast Bar
- Walk-In Pantry
- Convection Oven
- Gas Cooktop
- Microwave
- Dishwasher
- Kitchen Island
- Disposal
Flooring
- Engineered Wood
- Tile
Bedrooms and Bathrooms
- 4 Bedrooms
- Maid or Guest Quarters
- 3 Full Bathrooms
- Double Vanity
- Hydromassage or Jetted Bathtub
- Bathtub with Shower
- Separate Shower
Laundry
- Dryer
- Washer
Home Security
- Security System Owned
- Fire and Smoke Detector
- Fire Sprinkler System
Eco-Friendly Details
- ENERGY STAR Qualified Appliances
- Energy-Efficient Exposure or Shade
- Energy-Efficient Thermostat
- Ventilation
Outdoor Features
- Pond
Schools
- James E Randolph Elementary School
- Adams Junior High School
- Jordan High School
Utilities
- Central Heating and Cooling System
- Programmable Thermostat
- Water Softener is Owned
Listing and Financial Details
- Property Available on 8/1/25
- Long Term Lease
Community Details
Overview
- Front Yard Maintenance
- Creekside At Cross Creek Ranch Sec 2 Subdivision
Amenities
- Picnic Area
- Clubhouse
- Meeting Room
- Party Room
Recreation
- Boat Dock
- Tennis Courts
- Community Basketball Court
- Pickleball Courts
- Sport Court
- Community Playground
- Fitness Center
- Community Pool
- Park
- Dog Park
- Trails
Pet Policy
- Pets Allowed
- Pet Deposit Required
Security
- Security Service
Map
Source: Houston Association of REALTORS®
MLS Number: 63647999
APN: 2706-02-001-0160-914
- 27918 Silverstream Ct
- 27902 Silverstream Ct
- 27714 Rocky Creek Ct
- 27726 Limestone Pointe Ct
- 28215 Goose Creek Ct
- 32322 Emerald Spreadwing Place
- 32306 Emerald Spreadwing Place
- 6110 Chapel Falls Ln
- 4842 Parkgate Ave
- 29031 Hauter Way
- 31102 Marlow Manor Ct
- 31035 Vintage Creek Ln
- 31126 Marlow Manor Ct
- 31019 Vintage Creek Ln
- 4814 Albany Shores Ln
- 31039 Vintage Creek Ln
- 29854 Longleaf Grove Ln
- 31135 Marlow Manor Ct
- 31130 Marlow Manor Ct
- 29042 Hauter Way
- 28015 Silverstream Ct
- 6315 Teal Mist Ln
- 4827 Avon Ridge Way
- 31627 Featherstone Trail
- 31810 Whittis Hill Way
- 6579 Scarlet Pond Ln
- 6525 Cross Creek Bend
- 28318 Wild Mustang Ln
- 5506 Little Creek Ct
- 26930 Harwood Heights Dr
- 26922 Henson Falls Dr
- 6027 Opal Crest Ln
- 29027 Crystal Rose Ln
- 6002 Mystic Berry Dr
- 6410 Papaya Bend Dr
- 31622 Farlam Farms Trail
- 6527 Scarlet Pond Ln
- 3119 Langley Bend Ln
- 31611 Farlam Farms Trail
- 6111 Grassy Haven Ln
