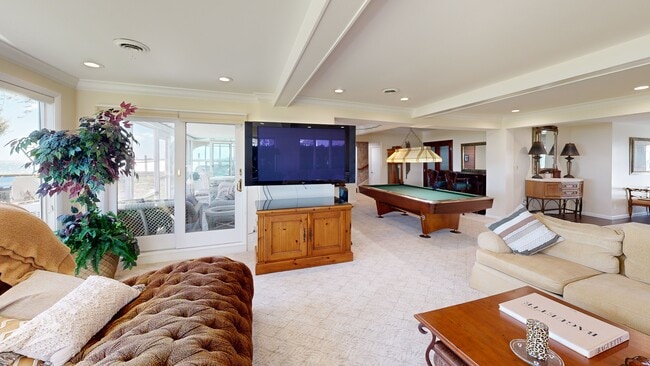
$250,000 Pending
- 4 Beds
- 2 Baths
- 2,413 Sq Ft
- 33734 Duncan
- Fraser, MI
Could be Macomb County's best buy!! Below SEV!! Assumable VA loan at 3.25 interest!! 65,000 assumes 1650 total payment. Instant equity !! 2413 sqft! 4 bedrooms 2 full baths. Updated spacious kitchen w/newer white cabinetry, ceramic backsplash, plenty of counter and eating space. Stove and Fridge can stay. First Floor laundry ( washer and dryer stay). Upper level features a 30 x18 great room
Russell Glide RE/MAX First





