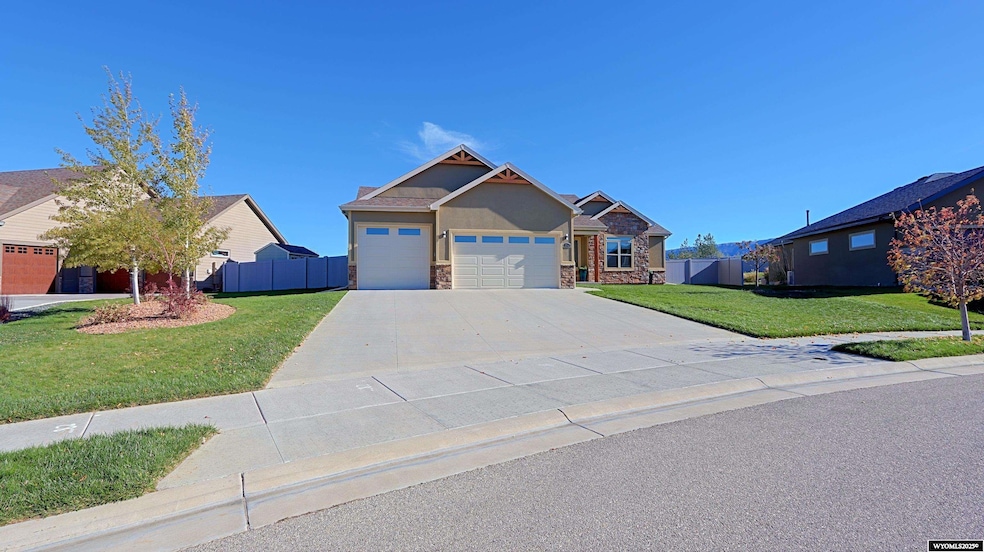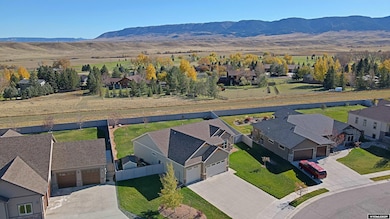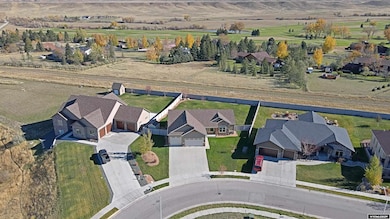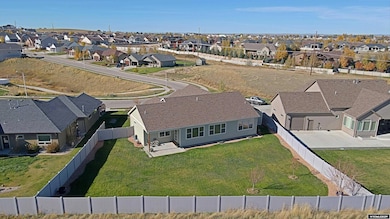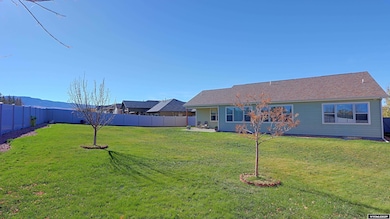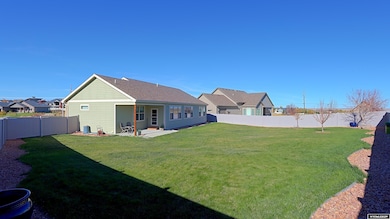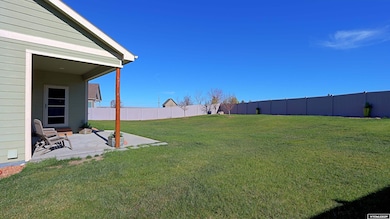2793 Croydon Dr Casper, WY 82609
East Casper NeighborhoodEstimated payment $4,178/month
Highlights
- RV Access or Parking
- Ranch Style House
- Covered Patio or Porch
- Mountain View
- Den
- Breakfast Area or Nook
About This Home
Located on the east side of Casper in a desirable neighborhood, this TURN KEY READY 4-bedroom, 2.75-bath ranch style home offers 3,700 finished square feet of well-designed living space on a large 1/3 acre landscaped lot. The exterior features stone and stucco finishes with subtle wooden accents, a covered front porch/back patio, and matching storage fully fenced in with vinyl. Inside, the main level boasts an open custom kitchen designed with top of the line Crystal Cabinets, with a large kitchen island and plenty of extra storage, stainless steel appliances, a gas cooktop with vented hood, built-in drawer microwave, and walk in pantry. Large bay windows bring in abundant natural light and capture some fantastic views of Casper Mountain. The primary suite includes a 5-piece bathroom. Laundry room is located on the main-level and includes a built-in bench for shoes and coats, a utility sink, and conveniently placed additional room for storage. Downstairs you will find a fully finished basement that includes a kitchen, even more large additional storage rooms with shelving, and plenty of open room for recreation or entertainment. This home combines generous square footage, thoughtful design, and a sought-after location on Casper’s east side, ready for comfortable everyday living and entertaining. (Owners of this property are related to the listing agent who holds an active Real Estate License in the state of Wyoming.)
Home Details
Home Type
- Single Family
Est. Annual Taxes
- $1,426
Year Built
- Built in 2017
Lot Details
- 0.36 Acre Lot
- Landscaped
- Sprinkler System
- Property is zoned PLND UNIT DEV
HOA Fees
- $19 Monthly HOA Fees
Home Design
- Ranch Style House
- Concrete Foundation
- Architectural Shingle Roof
- Stucco
- Tile
- Stone
Interior Spaces
- Built-In Features
- Double Pane Windows
- Window Treatments
- Family Room
- Living Room
- Dining Room
- Den
- Mountain Views
- Basement Fills Entire Space Under The House
Kitchen
- Breakfast Area or Nook
- Walk-In Pantry
- Oven or Range
- Range Hood
- Microwave
- Freezer
- Dishwasher
Flooring
- Carpet
- Tile
- Luxury Vinyl Plank Tile
Bedrooms and Bathrooms
- 4 Bedrooms
- Walk-In Closet
- 3 Bathrooms
Laundry
- Laundry Room
- Laundry on main level
- Dryer
- Washer
Parking
- 3 Car Attached Garage
- Garage Door Opener
- RV Access or Parking
Outdoor Features
- Covered Patio or Porch
- Storage Shed
Utilities
- Forced Air Heating and Cooling System
- Fiber Optics Available
- Cable TV Available
Map
Home Values in the Area
Average Home Value in this Area
Tax History
| Year | Tax Paid | Tax Assessment Tax Assessment Total Assessment is a certain percentage of the fair market value that is determined by local assessors to be the total taxable value of land and additions on the property. | Land | Improvement |
|---|---|---|---|---|
| 2025 | $1,406 | $19,573 | $3,766 | $15,807 |
| 2024 | $4,027 | $56,085 | $14,805 | $41,280 |
| 2023 | $3,926 | $64,120 | $14,476 | $49,644 |
| 2022 | $2,962 | $40,639 | $9,003 | $31,636 |
| 2021 | $2,862 | $39,270 | $8,988 | $30,282 |
| 2020 | $2,283 | $31,327 | $474 | $30,853 |
| 2019 | $2,301 | $31,563 | $8,353 | $23,210 |
| 2018 | $2,339 | $32,083 | $8,353 | $23,730 |
| 2017 | $694 | $9,526 | $9,526 | $0 |
| 2015 | $709 | $9,721 | $0 | $0 |
Property History
| Date | Event | Price | List to Sale | Price per Sq Ft |
|---|---|---|---|---|
| 11/25/2025 11/25/25 | For Sale | $765,000 | -- | $207 / Sq Ft |
Purchase History
| Date | Type | Sale Price | Title Company |
|---|---|---|---|
| Warranty Deed | -- | None Available | |
| Warranty Deed | -- | Rocky Mountain Title | |
| Warranty Deed | -- | Rocky Mountain Title | |
| Warranty Deed | -- | First American Title | |
| Warranty Deed | -- | American Eagle Title Agency |
Source: Wyoming MLS
MLS Number: 20256203
APN: 33-79-13-4-2-302200
- 2867 Ardon Ln
- 4371 Gramin Dr
- 2574 Waterford St
- 2525 Waterford
- 2583 Grove St
- 4432 E 24th St
- 2438 Centennial Village Dr
- 2818 Boots Dr
- 2685 Heathrow Ave
- 2740 Heathrow Ave
- 2565 Heathrow Ave
- 2765 Heathrow Ave
- 4521 E 22nd St
- 4510 E 22nd St
- 4423 E 21st St
- 4002 Drayton Way
- 2764 Berkshire Way
- 2724 Berkshire Way
- 2784 Berkshire Way
- 2704 Berkshire Way
- 760 Landmark Dr
- 5200 Blackmore Rd
- 3870 E 8th St
- 1900 S Missouri Ave
- 2300 E 18th St
- 1427 Morado Dr
- 2385 E 8th St
- 627 S Melrose St
- 2130 Frances St Unit 2130
- 2110 Frances St
- 152 S Kenwood St Unit 152 Kenwood
- 945 E 3rd St Unit walk out bsmt
- 842 E Yellowstone Hwy Unit 842-ALL
- 1161 N Melrose St
- 415 S Oak St
- 310 N Center St Unit 310-ALL
- 1700 W 25th St
- 4400 S Poplar St Unit 311
- 2955 Central Dr
- 3585 Gila Bend
