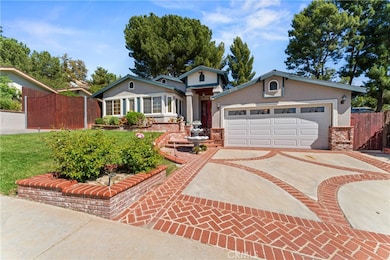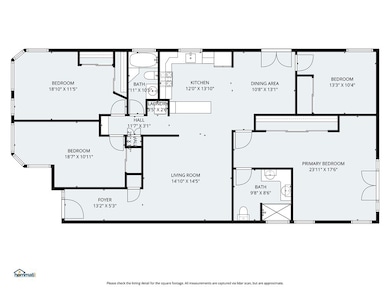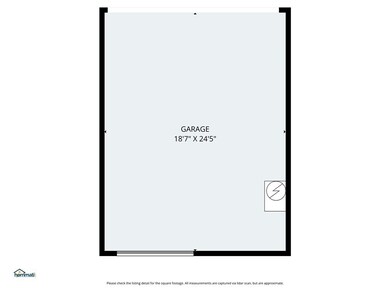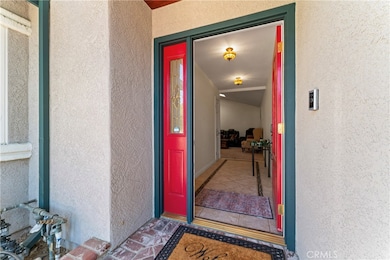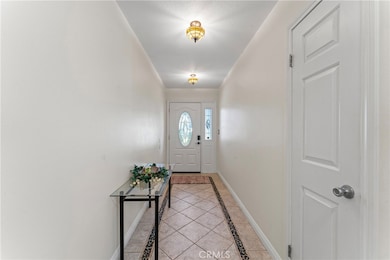27932 Calypso Ln Canyon Country, CA 91351
Highlights
- RV Access or Parking
- Two Primary Bedrooms
- Updated Kitchen
- Sierra Vista Junior High School Rated A-
- Custom Home
- Open Floorplan
About This Home
Custom Remodeled Single Story - Fully Furnished Home is available for both Short-Term & Long-term Rental. Unique brick bullnose hardscape and a covered entry featuring hanging lights & motion-activated security lighting & doorbell. he 2-car garage has finished walls, attic access, an automatic opener, and a rolling back door that allows easy drive-through access to the backyard. Double gate RV access at both the front and rear adds flexibility for various needs. Entry has travertine stone floors & coat closet. Dual Pane Windows throughout the house and a Nest Thermostat. Spacious living room is bright and inviting with vaulted ceilings, skylights, plush leather seating, Recliners, Lift-up Coffee table, a 55" smart TV, & Electric Fireplace. New Gourmet Kitchen offers travertine Tile Flooring, Granite Countertops, SS Appliances, an LG Refrigerator & a large Peninsula for ample storage & Workspace. Adjacent, the Dining Room features French Doors and an expandable table that seats 6 to 8 people comfortably.
At the rear of the house, the Primary Suite provides a peaceful retreat with Vaulted Ceilings, a 12-foot mirrored closet, a King Sleigh Bed, a dedicated Desk Area, Dresser, 2 Nightstands, and direct access to the Backyard. Its ensuite bathroom showcases Dual maple Vanities, Mirrored Medicine Cabinets, a Spacious Shower, and fresh premium Linens.
Bedroom #2 boasts a vaulted ceiling, illuminated closet, and a Queen Bed that can be converted into a couch. It comes with a nightstand and modern black TV console.
The guest bathroom includes a Jacuzzi tub and shower combo, marble flooring, contemporary fixtures, three mirrored cabinets, and a maple vanity. In the hallway, you'll find a custom maple linen cabinet with a granite top, a four-door pantry, washer and dryer, plus cleaning supplies for everyday convenience.
Laundry needs are met by a full-size LG washer and dryer, paired with a rolling supply cart for easy organization.
Bedroom 3, located at the front right, features 5 casement windows with wood blinds, a ceiling fan, recessed lighting, and two mirrored closets with organizers. Furnished with a king bed, dresser, armoire, and a 55" TV, it offers comfort and elegance.
Bedroom 4, found at the front left, includes 4 casement windows, a ceiling fan, recessed lighting, a mirrored closet, and a queen four-post bed with soft linens. Additional touches include a nine-drawer dresser, nightstand, desk with chair, and a handy side table.
Listing Agent
Keller Williams VIP Properties Brokerage Phone: 661-505-8102 License #01221159 Listed on: 10/29/2025

Home Details
Home Type
- Single Family
Est. Annual Taxes
- $4,235
Year Built
- Built in 1971 | Remodeled
Lot Details
- 10,002 Sq Ft Lot
- Cul-De-Sac
- Cross Fenced
- Redwood Fence
- Stucco Fence
- Fence is in average condition
- Landscaped
- Paved or Partially Paved Lot
- Sprinklers Throughout Yard
- Private Yard
- Lawn
- Back and Front Yard
- Density is up to 1 Unit/Acre
- Property is zoned SCUR2
Parking
- 2 Car Attached Garage
- 5 Open Parking Spaces
- Pull-through
- Oversized Parking
- Parking Available
- Front Facing Garage
- Rear-Facing Garage
- Two Garage Doors
- Garage Door Opener
- Brick Driveway
- Combination Of Materials Used In The Driveway
- Driveway Up Slope From Street
- RV Access or Parking
Home Design
- Custom Home
- Mediterranean Architecture
- Entry on the 1st floor
- Turnkey
- Combination Foundation
- Composition Roof
- Copper Plumbing
Interior Spaces
- 1,783 Sq Ft Home
- 1-Story Property
- Open Floorplan
- Built-In Features
- Vaulted Ceiling
- Ceiling Fan
- Skylights
- Recessed Lighting
- Track Lighting
- Heatilator
- Decorative Fireplace
- Electric Fireplace
- Double Pane Windows
- ENERGY STAR Qualified Windows
- Drapes & Rods
- Blinds
- Casement Windows
- Window Screens
- French Doors
- Formal Entry
- Family Room Off Kitchen
- Living Room with Fireplace
- Formal Dining Room
- Home Office
- Mountain Views
- Attic Fan
Kitchen
- Updated Kitchen
- Open to Family Room
- Eat-In Kitchen
- Breakfast Bar
- Self-Cleaning Oven
- Gas Range
- Microwave
- Ice Maker
- Water Line To Refrigerator
- Dishwasher
- Kitchen Island
- Granite Countertops
- Pots and Pans Drawers
- Self-Closing Drawers and Cabinet Doors
- Trash Compactor
- Disposal
Bedrooms and Bathrooms
- 4 Main Level Bedrooms
- Double Master Bedroom
- Mirrored Closets Doors
- Remodeled Bathroom
- Bathroom on Main Level
- 2 Full Bathrooms
- Tile Bathroom Countertop
- Dual Vanity Sinks in Primary Bathroom
- Low Flow Toliet
- Soaking Tub
- Bathtub with Shower
- Walk-in Shower
- Exhaust Fan In Bathroom
Laundry
- Laundry Room
- Stacked Washer and Dryer
Home Security
- Security Lights
- Carbon Monoxide Detectors
- Fire and Smoke Detector
Eco-Friendly Details
- ENERGY STAR Qualified Equipment
Outdoor Features
- Patio
- Exterior Lighting
- Rain Gutters
- Front Porch
Location
- Property is near a park
- Property is near public transit
- Suburban Location
Schools
- Sierra Vista Middle School
Utilities
- Cooling System Mounted To A Wall/Window
- Forced Air Zoned Heating and Cooling System
- Heating System Uses Natural Gas
- Vented Exhaust Fan
- Natural Gas Connected
- ENERGY STAR Qualified Water Heater
- Cable TV Available
Listing and Financial Details
- Security Deposit $4,500
- Rent includes electricity, gardener, gas, sewer, trash collection, water
- 12-Month Minimum Lease Term
- Available 10/31/25
- Tax Lot 58
- Tax Tract Number 30082
- Assessor Parcel Number 2801003030
Community Details
Overview
- No Home Owners Association
- Venture Subdivision
- Mountainous Community
Recreation
- Dog Park
- Hiking Trails
- Bike Trail
Pet Policy
- Limit on the number of pets
- Pet Size Limit
- Pet Deposit $500
- Dogs and Cats Allowed
- Breed Restrictions
Map
Source: California Regional Multiple Listing Service (CRMLS)
MLS Number: SR25249906
APN: 2801-003-030
- 20256 Dorothy St
- 28002 Kenny Ln
- 20264 Dorothy St
- 19845 Steinway St
- 20312 Dorothy St
- 28211 Stanley Ct
- 20361 Julia Ln
- 19941 Christopher Ln
- 0 Vac Vic Oracle Hills Dusty Unit SR24027628
- 0 Vac Diamond View Ln Vic Summit Unit BB23229948
- 0 Vac Godde Hill Rd Wic Vic Ave Unit SR25026848
- 27506 Aster Way
- 28155 Ashboro Dr
- 20523 Stella Place
- 28225 Clementine Dr
- 20053 Northcliff Dr
- 20161 Canyon View Dr
- 28229 Shirley Ln
- 20208 Northcliff Dr
- 28234 Enderly St
- 20027 Christopher Ln
- 19714 Steinway St
- 19300 Maybrook Ln
- 19602 Edmonds Place
- 19554 Laroda Ln Unit 233
- 28415 Casselman Ln
- 19721 Castille Ln
- 28470 Rodgers Dr
- 26914 Rainbow Glen Dr Unit 212
- 28085 Whites Canyon Rd
- 27858 Crosspath Ave
- 27648 Susan Beth Way Unit H
- 26741 N Isabella Pkwy
- 27645 Susan Beth Way
- 27416 Dewdrop Ave
- 20111 Cavern Ct
- 20325 Calhaven Dr
- 27532 Camomile Ln
- 22360 Driftwood Ct
- 22379 Driftwood Ct

