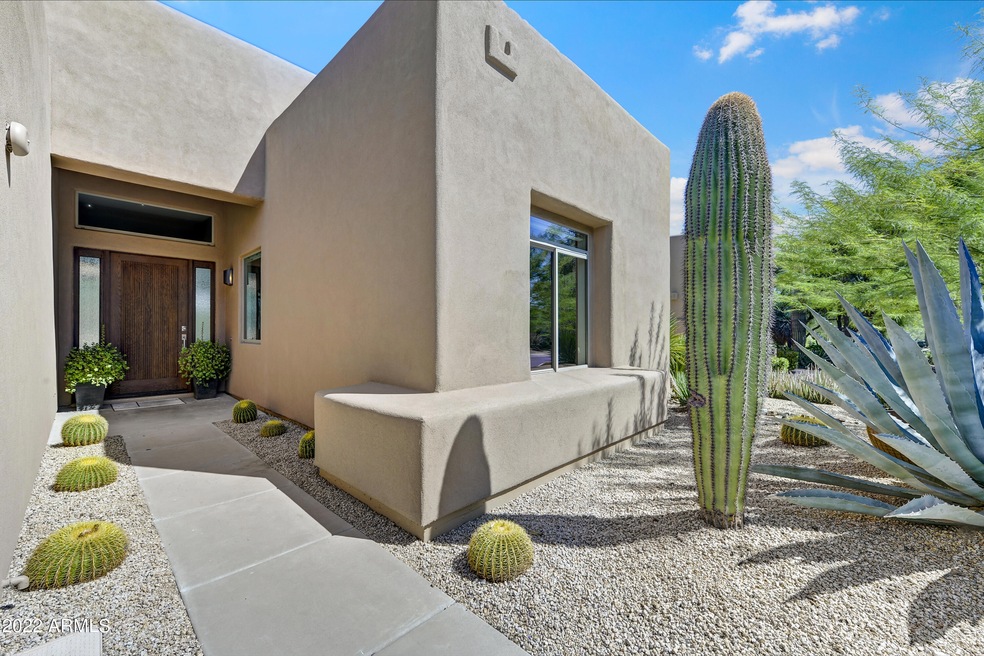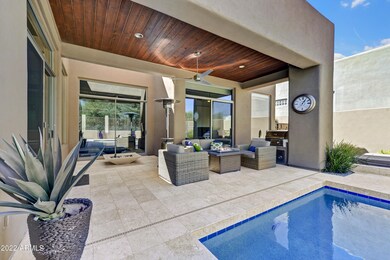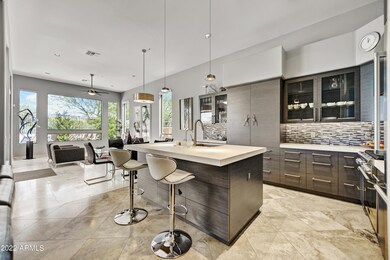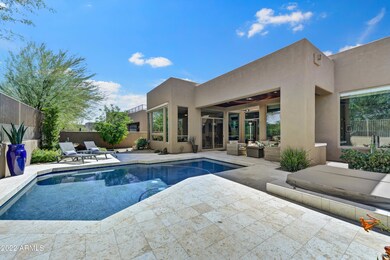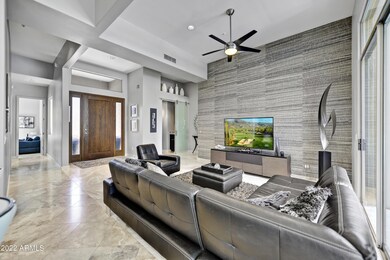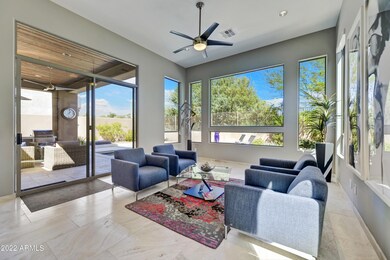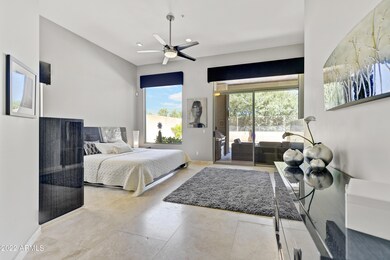
27933 N 108th Way Scottsdale, AZ 85262
Troon North NeighborhoodHighlights
- Golf Course Community
- Heated Spa
- Clubhouse
- Sonoran Trails Middle School Rated A-
- Gated Community
- Contemporary Architecture
About This Home
As of October 2022This Contemporary home has been Lovingly cared for, and is a second home that was remodeled in 2015. Floor plan shows a fine utilization of space. The exquisite Kitchen is outfitted with Thermador appliances, has Imported Cabinetry and a Center Island with a Lapitec Quartz Countertop. Travertine Floors throughout the interior and Marbella tile was utilized for the backyard. This Oasis has a Built in BBQ, Built in spa and the pool is heated with solar. Even the Garage is gorgeous with its epoxied floor and extensive built ins. For 20k additional you can buy this home fully furnished including artwork.
Last Agent to Sell the Property
Berkshire Hathaway HomeServices Arizona Properties License #SA553731000 Listed on: 09/30/2022

Co-Listed By
Berkshire Hathaway HomeServices Arizona Properties License #SA567369000
Home Details
Home Type
- Single Family
Est. Annual Taxes
- $2,589
Year Built
- Built in 2002
Lot Details
- 6,770 Sq Ft Lot
- Private Streets
- Desert faces the front and back of the property
- Wrought Iron Fence
- Block Wall Fence
- Front and Back Yard Sprinklers
- Sprinklers on Timer
HOA Fees
Parking
- 2 Car Garage
- Garage Door Opener
Home Design
- Contemporary Architecture
- Santa Barbara Architecture
- Spanish Architecture
- Wood Frame Construction
- Built-Up Roof
Interior Spaces
- 1,998 Sq Ft Home
- 1-Story Property
- Central Vacuum
- Ceiling Fan
- 1 Fireplace
- Double Pane Windows
- Solar Screens
- Stone Flooring
- Security System Owned
Kitchen
- Eat-In Kitchen
- Built-In Microwave
- Kitchen Island
- Granite Countertops
Bedrooms and Bathrooms
- 3 Bedrooms
- Primary Bathroom is a Full Bathroom
- 2 Bathrooms
- Dual Vanity Sinks in Primary Bathroom
Accessible Home Design
- No Interior Steps
Pool
- Heated Spa
- Play Pool
- Solar Pool Equipment
- Pool Pump
Outdoor Features
- Covered Patio or Porch
- Fire Pit
- Built-In Barbecue
Schools
- Desert Sun Academy Elementary School
- Sonoran Trails Middle School
- Cactus Shadows High School
Utilities
- Zoned Heating and Cooling System
- Heating System Uses Natural Gas
- Water Purifier
- Water Softener
- High Speed Internet
- Cable TV Available
Listing and Financial Details
- Tax Lot 51
- Assessor Parcel Number 216-81-257
Community Details
Overview
- Association fees include ground maintenance, street maintenance
- Aam Association, Phone Number (480) 682-4994
- Pinnacle Canyon Las Association, Phone Number (602) 957-9191
- Association Phone (602) 957-9191
- Pinnacle Canyon Las Ventanas Parcel J At Troon North Phase 2 Subdivision
Amenities
- Clubhouse
- Recreation Room
Recreation
- Golf Course Community
- Tennis Courts
- Community Playground
- Bike Trail
Security
- Gated Community
Ownership History
Purchase Details
Home Financials for this Owner
Home Financials are based on the most recent Mortgage that was taken out on this home.Purchase Details
Purchase Details
Purchase Details
Home Financials for this Owner
Home Financials are based on the most recent Mortgage that was taken out on this home.Purchase Details
Home Financials for this Owner
Home Financials are based on the most recent Mortgage that was taken out on this home.Purchase Details
Home Financials for this Owner
Home Financials are based on the most recent Mortgage that was taken out on this home.Purchase Details
Purchase Details
Home Financials for this Owner
Home Financials are based on the most recent Mortgage that was taken out on this home.Purchase Details
Home Financials for this Owner
Home Financials are based on the most recent Mortgage that was taken out on this home.Purchase Details
Home Financials for this Owner
Home Financials are based on the most recent Mortgage that was taken out on this home.Purchase Details
Purchase Details
Home Financials for this Owner
Home Financials are based on the most recent Mortgage that was taken out on this home.Purchase Details
Home Financials for this Owner
Home Financials are based on the most recent Mortgage that was taken out on this home.Similar Homes in Scottsdale, AZ
Home Values in the Area
Average Home Value in this Area
Purchase History
| Date | Type | Sale Price | Title Company |
|---|---|---|---|
| Warranty Deed | $875,000 | First American Title | |
| Warranty Deed | -- | None Listed On Document | |
| Interfamily Deed Transfer | -- | None Available | |
| Cash Sale Deed | $570,000 | U S Title Agency Llc | |
| Warranty Deed | $465,000 | Grand Canyon Title Agency | |
| Cash Sale Deed | $375,000 | Great American Title Agency | |
| Trustee Deed | $415,000 | None Available | |
| Interfamily Deed Transfer | -- | Dhi Title Of Arizona Inc | |
| Interfamily Deed Transfer | -- | Dhi Title Of Arizona Inc | |
| Interfamily Deed Transfer | -- | Fidelity Title | |
| Interfamily Deed Transfer | -- | Fidelity National Title | |
| Warranty Deed | $605,000 | Fidelity National Title | |
| Interfamily Deed Transfer | -- | -- | |
| Warranty Deed | $335,000 | Equity Title Agency Inc | |
| Warranty Deed | $329,861 | Land Title Agency Of Az Inc | |
| Special Warranty Deed | $281,860 | Land Title Agency Of Az Inc |
Mortgage History
| Date | Status | Loan Amount | Loan Type |
|---|---|---|---|
| Previous Owner | $229,000 | New Conventional | |
| Previous Owner | $483,000 | Purchase Money Mortgage | |
| Previous Owner | $136,000 | Stand Alone Second | |
| Previous Owner | $121,000 | Credit Line Revolving | |
| Previous Owner | $484,000 | Fannie Mae Freddie Mac | |
| Previous Owner | $484,000 | Fannie Mae Freddie Mac | |
| Previous Owner | $268,000 | No Value Available | |
| Previous Owner | $257,500 | New Conventional |
Property History
| Date | Event | Price | Change | Sq Ft Price |
|---|---|---|---|---|
| 10/27/2022 10/27/22 | Sold | $875,000 | 0.0% | $438 / Sq Ft |
| 10/14/2022 10/14/22 | Pending | -- | -- | -- |
| 09/25/2022 09/25/22 | For Sale | $875,000 | +53.5% | $438 / Sq Ft |
| 12/11/2015 12/11/15 | Sold | $570,000 | -3.2% | $285 / Sq Ft |
| 11/21/2015 11/21/15 | Pending | -- | -- | -- |
| 11/13/2015 11/13/15 | For Sale | $589,000 | +26.7% | $295 / Sq Ft |
| 08/09/2013 08/09/13 | Sold | $465,000 | +1.3% | $233 / Sq Ft |
| 07/09/2013 07/09/13 | Pending | -- | -- | -- |
| 07/08/2013 07/08/13 | For Sale | $459,000 | +22.4% | $230 / Sq Ft |
| 06/20/2012 06/20/12 | Sold | $375,000 | -2.6% | $188 / Sq Ft |
| 05/29/2012 05/29/12 | Pending | -- | -- | -- |
| 04/28/2012 04/28/12 | Price Changed | $384,900 | -3.8% | $193 / Sq Ft |
| 03/03/2012 03/03/12 | For Sale | $399,900 | -- | $200 / Sq Ft |
Tax History Compared to Growth
Tax History
| Year | Tax Paid | Tax Assessment Tax Assessment Total Assessment is a certain percentage of the fair market value that is determined by local assessors to be the total taxable value of land and additions on the property. | Land | Improvement |
|---|---|---|---|---|
| 2025 | $2,382 | $51,023 | -- | -- |
| 2024 | $2,301 | $36,821 | -- | -- |
| 2023 | $2,301 | $63,760 | $12,750 | $51,010 |
| 2022 | $2,589 | $46,300 | $9,260 | $37,040 |
| 2021 | $2,811 | $46,300 | $9,260 | $37,040 |
| 2020 | $2,761 | $44,300 | $8,860 | $35,440 |
| 2019 | $2,679 | $42,250 | $8,450 | $33,800 |
| 2018 | $2,605 | $41,660 | $8,330 | $33,330 |
| 2017 | $2,509 | $40,660 | $8,130 | $32,530 |
| 2016 | $2,498 | $37,120 | $7,420 | $29,700 |
| 2015 | $2,362 | $34,010 | $6,800 | $27,210 |
Agents Affiliated with this Home
-
Ron Dabe

Seller's Agent in 2022
Ron Dabe
Berkshire Hathaway HomeServices Arizona Properties
(602) 577-4280
45 in this area
64 Total Sales
-
Katie Makes Dabe

Seller Co-Listing Agent in 2022
Katie Makes Dabe
Berkshire Hathaway HomeServices Arizona Properties
(480) 980-0255
45 in this area
61 Total Sales
-
Luis Cervera

Buyer's Agent in 2022
Luis Cervera
eXp Realty
(602) 230-7600
4 in this area
87 Total Sales
-
James Samsing

Seller's Agent in 2015
James Samsing
Econest, Inc.
(623) 523-4191
4 Total Sales
-
Merrill Kalman
M
Buyer's Agent in 2015
Merrill Kalman
Berkshire Hathaway HomeServices Arizona Properties
(480) 505-6300
6 Total Sales
-
T
Seller's Agent in 2013
Theresa Colosimo
Realty One Group
Map
Source: Arizona Regional Multiple Listing Service (ARMLS)
MLS Number: 6468813
APN: 216-81-257
- 10905 E Oberlin Way
- 10941 E Oberlin Way
- 10931 E Whitehorn Dr
- 10977 E Oberlin Way
- 28048 N 109th Way
- 28011 N 109th Way
- 28118 N 109th Way
- 28083 N 109th Way
- 10772 E Running Deer Trail
- 28101 N 109th Way
- 28119 N 109th Way
- 10648 E Greythorn Dr Unit 2
- 11103 E Blue Sky Dr
- 11056 E White Feather Ln
- 27440 N Alma School Pkwy Unit 36-3
- 27440 N Alma School Pkwy Unit 31-5
- 27440 N Alma School Pkwy Unit 101
- 27440 N Alma School Pkwy Unit 116
- 11070 E Bent Tree Dr
- 11126 E Blue Sky Dr
