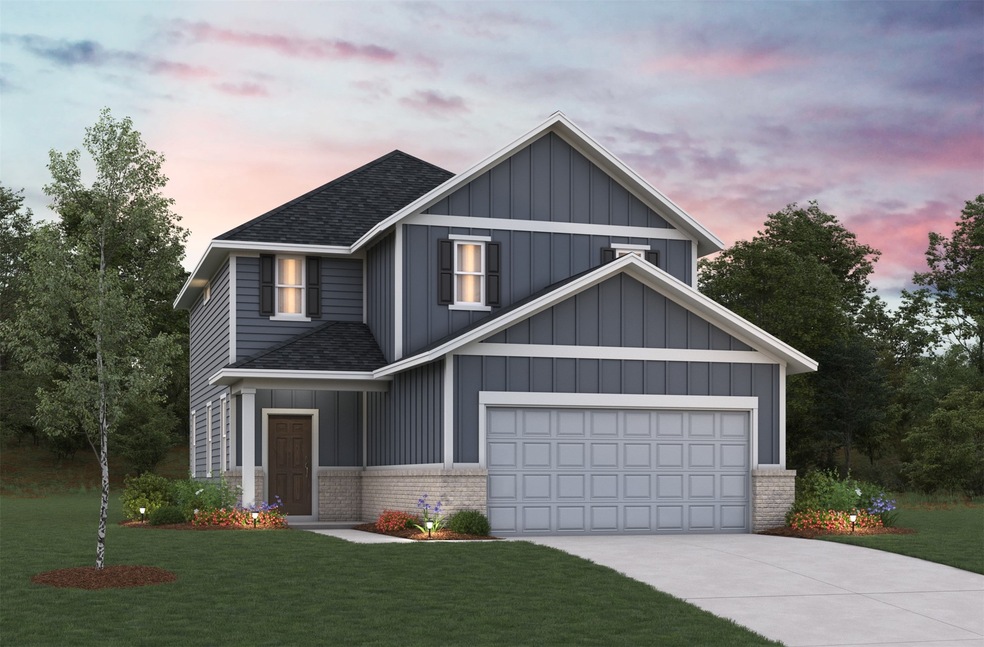
Estimated payment $2,218/month
Highlights
- Under Construction
- Deck
- Pond
- Home Energy Rating Service (HERS) Rated Property
- Contemporary Architecture
- High Ceiling
About This Home
*This home is under construction* Welcome to Laurel Landing, Alvin's Premier Beazer Homes Community!?Experience the perfect blend of modern living and community charm at Laurel Landing. This exciting new neighborhood is more than just a place to call home—it's a lifestyle. Featuring amenities such as a community lake, walking trail, a park. Laurel Landing has it all. Ideally located in Alvin’s heart, residents will appreciate quick access to local shops, restaurants, and major roads like the Alvin By-Pass and Hwy 6.
Discover Beazer’s commitment to energy efficiency and quality, where homes are built to reduce energy costs and provide long-term sustainability. Visit today and see why Laurel Landing is the ideal place for your future!
Home Details
Home Type
- Single Family
Year Built
- Built in 2025 | Under Construction
Lot Details
- 5,500 Sq Ft Lot
- Back Yard Fenced
HOA Fees
- $79 Monthly HOA Fees
Parking
- 2 Car Attached Garage
Home Design
- Contemporary Architecture
- Brick Exterior Construction
- Slab Foundation
- Composition Roof
- Cement Siding
Interior Spaces
- 1,893 Sq Ft Home
- 2-Story Property
- High Ceiling
- Ceiling Fan
- Window Treatments
- Family Room
- Living Room
- Breakfast Room
- Open Floorplan
- Utility Room
Kitchen
- Walk-In Pantry
- Gas Oven
- Gas Range
- Microwave
- Ice Maker
- Dishwasher
- Disposal
Flooring
- Carpet
- Vinyl
Bedrooms and Bathrooms
- 4 Bedrooms
- 2 Full Bathrooms
- Double Vanity
- Bathtub with Shower
- Separate Shower
Laundry
- Dryer
- Washer
Eco-Friendly Details
- Home Energy Rating Service (HERS) Rated Property
- ENERGY STAR Qualified Appliances
- Energy-Efficient Windows with Low Emissivity
- Energy-Efficient HVAC
- Energy-Efficient Lighting
- Energy-Efficient Insulation
- Energy-Efficient Thermostat
Outdoor Features
- Pond
- Deck
- Covered Patio or Porch
Schools
- Hasse Elementary School
- G W Harby J H Middle School
- Alvin High School
Utilities
- Cooling Available
- Air Source Heat Pump
- Programmable Thermostat
Community Details
Overview
- Association fees include ground maintenance
- Sterling Asi Association, Phone Number (832) 678-4500
- Built by Beazer Homes
- Laurel Landing Subdivision
Recreation
- Park
- Trails
Map
Home Values in the Area
Average Home Value in this Area
Property History
| Date | Event | Price | Change | Sq Ft Price |
|---|---|---|---|---|
| 07/21/2025 07/21/25 | For Sale | -- | -- | -- |
| 07/14/2025 07/14/25 | Price Changed | $330,372 | +3.1% | $175 / Sq Ft |
| 06/18/2025 06/18/25 | Price Changed | $320,372 | -2.4% | $169 / Sq Ft |
| 06/09/2025 06/09/25 | For Sale | $328,372 | -- | $173 / Sq Ft |
Similar Homes in the area
Source: Houston Association of REALTORS®
MLS Number: 18065165
- 1406 W Talmage St
- 25810 Highway 6
- 252 Davis Bend Rd
- 318 N 4th St
- 256 Davis Bend Rd
- 2386 Mamie Ford Rd
- 1416 W Sealy St
- 1316 W Willis St
- 1314 W Willis St
- 0 W Lobbit St Unit 88257207
- 0 County Road 169 Off Nar
- 406 S 7th St
- 1170 County Road 284
- 1023 W Snyder St
- 1016 W Snyder St
- 1001 W Lobitt St
- 1425 W Blum St
- 218 W Blum St
- 1120 Robinson St
- 1312 W Adoue St
- 1903 W Sidnor St
- 1023 W Snyder St
- 1001 W Lobitt St Unit 4 & 6
- 1483 Allison St
- 313 N Beauregard St Unit 1
- 1718 W Dumble St Unit 13
- 315 W Blum St
- 1833 Kenley Way
- 1016 S Booth Ln Unit A
- 1004 S Hill St
- 1101 W South St
- 1806 Rowan Burton Rd
- 507 E Foley St
- 1001 E Adoue St
- 821 E House St
- 2709 Adams St
- 672 Fallow Ln
- 1908 Rosharon Rd
- 678 Imperial Loop
- 2609 South St W Unit 13






