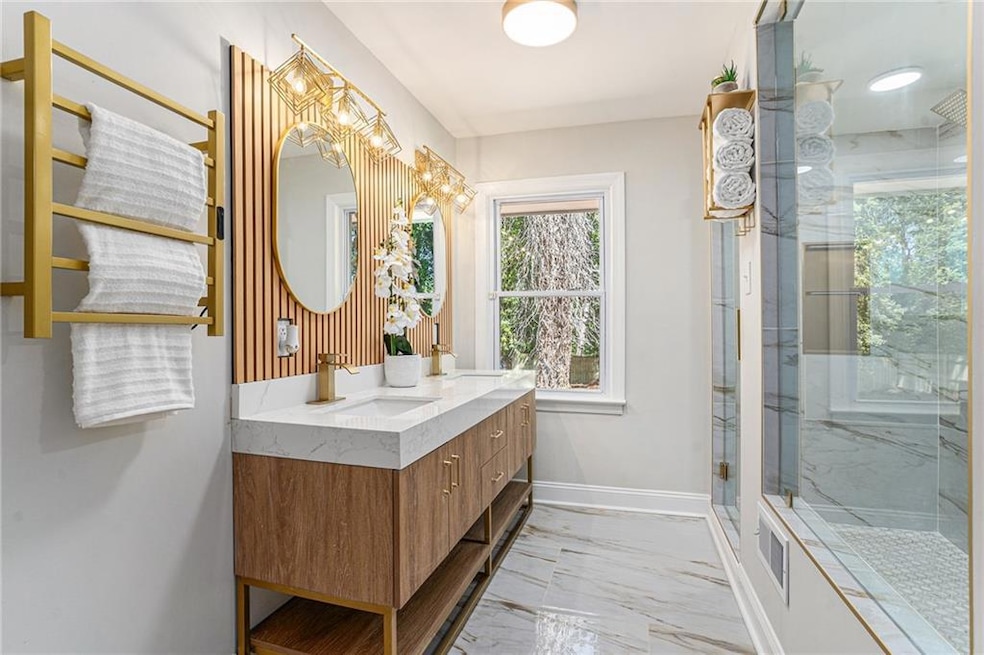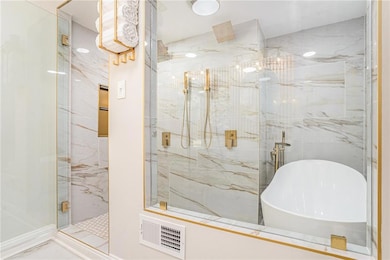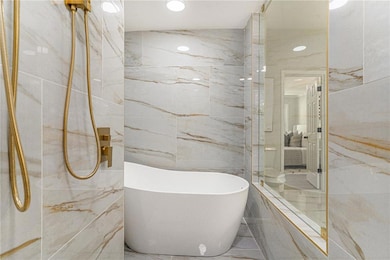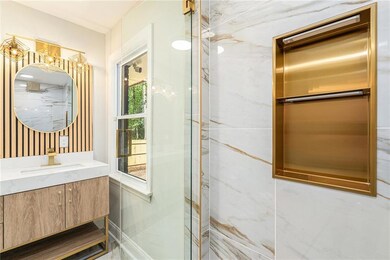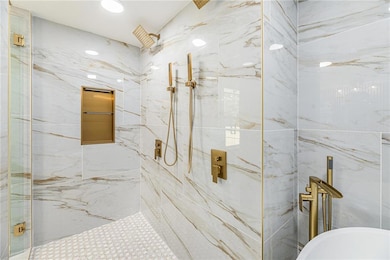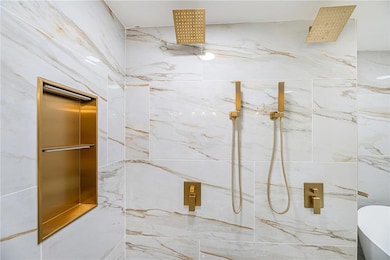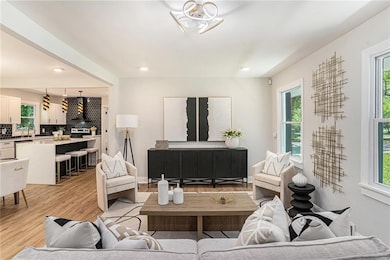2794 Mitchell Dr Decatur, GA 30032
Highlights
- View of Trees or Woods
- Double Shower
- Formal Dining Room
- Deck
- Traditional Architecture
- White Kitchen Cabinets
About This Home
Luxury Living for lease in this fully remodeled 3bed/3bath Mid Century home that's meticulously crafted with Contemporary elegance. This kitchen is a culinary dream boasting custom Quartz countertops, an island with stunning waterfall edges. Unwind in the expansive Primary bedroom featuring bespoke walk-in closet and state of the art spa-like bathroom boasting his and her shower heads with a "ready for relaxing" soaking tub. Discover the convenience of this spacious En-suite offering a walk-in closet with a custom private bath featuring sleek glass shower door and enclosure. Come home to the beautiful home nestled on a serene street in Decatur. Minutes away from the prestigious East Lake Golf course with a short commute to Downtown ATLANTA and Downtown Decatur. This property is an epitome of sophisticated suburban living. Submit an application today!
Home Details
Home Type
- Single Family
Est. Annual Taxes
- $3,727
Year Built
- Built in 1956
Lot Details
- 0.29 Acre Lot
- Lot Dimensions are 150 x 75
- Private Entrance
- Level Lot
- Cleared Lot
- Back Yard Fenced
Home Design
- Traditional Architecture
- Shingle Roof
- Four Sided Brick Exterior Elevation
Interior Spaces
- 1,202 Sq Ft Home
- 1-Story Property
- Ceiling Fan
- Formal Dining Room
- Luxury Vinyl Tile Flooring
- Views of Woods
Kitchen
- Open to Family Room
- Eat-In Kitchen
- Breakfast Bar
- Gas Range
- Range Hood
- Microwave
- Dishwasher
- Kitchen Island
- White Kitchen Cabinets
Bedrooms and Bathrooms
- 3 Main Level Bedrooms
- Split Bedroom Floorplan
- Walk-In Closet
- 3 Full Bathrooms
- Dual Vanity Sinks in Primary Bathroom
- Soaking Tub
- Double Shower
Laundry
- Laundry in Kitchen
- Dryer
- Washer
Home Security
- Security System Owned
- Fire and Smoke Detector
Parking
- 3 Parking Spaces
- Driveway
Outdoor Features
- Deck
Schools
- Columbia Elementary School
- Columbia - Dekalb Middle School
- Columbia High School
Utilities
- Forced Air Heating and Cooling System
- Heating System Uses Natural Gas
- Cable TV Available
Listing and Financial Details
- Security Deposit $2,500
- $150 Move-In Fee
- 12 Month Lease Term
- $40 Application Fee
- Assessor Parcel Number 15 169 01 230
Community Details
Overview
- Application Fee Required
Pet Policy
- Call for details about the types of pets allowed
Map
Source: First Multiple Listing Service (FMLS)
MLS Number: 7656875
APN: 15-169-01-230
- 2800 Long Way
- 2838 Mitchell Place Unit A
- 2672 Northview Ave
- 1940 Meadow Ln
- 2665 Northview Ave
- 2659 Glenvalley Dr
- 2659 Glenvalley Dr
- 2065 Nettie Ct
- 2775 Glenvalley Dr
- 2962 Mcafee Rd
- 2013 Yucca Dr
- 2597 Glenvalley Dr
- 2121 Nichols Ln
- 1910 Wildwood Dr
- 2270 Miriam Ln Unit Main House
- 1697 Line St
- 1768 Santa Cruz Dr
- 2648 Candler Pkwy
- 3154 Alston Dr
- 2710 Ellen Way
