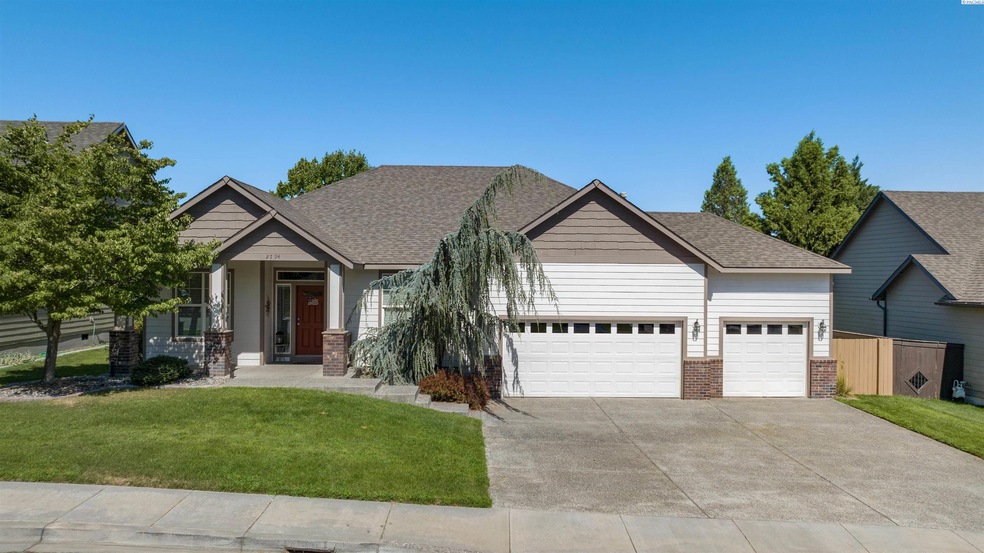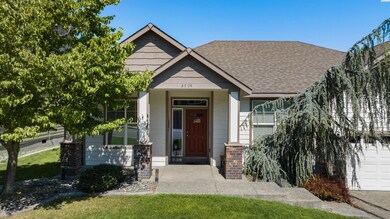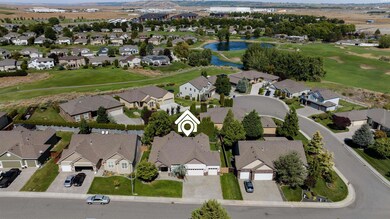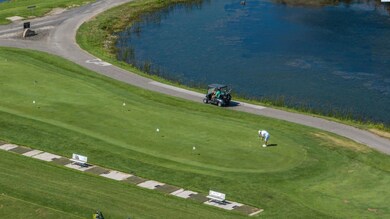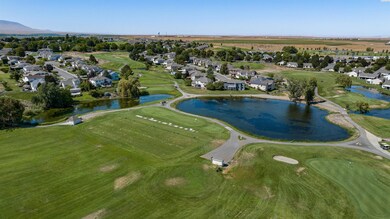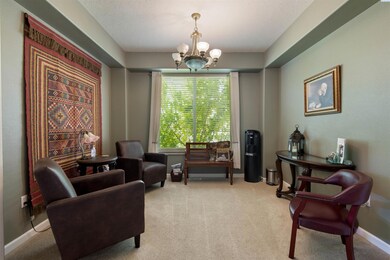
2794 Sawgrass Loop Richland, WA 99354
Highlights
- Fireplace in Primary Bedroom
- Vaulted Ceiling
- 3 Car Attached Garage
- Hanford High School Rated A
- Formal Dining Room
- Double Pane Windows
About This Home
As of September 2023MLS# 270699 Located in the heart of Horn Rapids, this 3 bd, 2 bath rambler truly shows pride of ownership throughout. As you enter there is a home office with lots of natural light. It would be a very good fit for someone who saw clients in their home. The wide hallway leads to the formal dining though it could be used in many different ways. The heart of the home has the large kitchen, informal dining and family room with gas fireplace. The kitchen has a long island with breakfast bar and pantry Just outside is the shaded patio and very private backyard. Further down the yard you will find many raised beds for your veggies and fruits. A small utility shed is in easy reach for your gardening supplies. Back inside the home the bedrooms are clustered for privacy, They are very large bedrooms especially for secondary bedrroms. The primary bedroom has a fireplace and an expansive bathroom. This home will fit any lifestyle and you have room to put your vehicles in the 3 car finished garage with lots of storage for all of your treasures and a workbench. This home is completely ready for you. All of the appliances are included along with the washer and dryer. So many nice features you'll just have to have a look for yourself. Call your favorite realtor today so you can become a member of this lovely community.
Last Agent to Sell the Property
Marcia Wyatt
Retter and Company Sotheby's License #92569 Listed on: 08/19/2023

Last Buyer's Agent
Kaitlyn Hanan
Community Real Estate Group / KWSP License #21018230

Home Details
Home Type
- Single Family
Est. Annual Taxes
- $3,784
Year Built
- Built in 2005
Lot Details
- 7,841 Sq Ft Lot
- Lot Dimensions are 78x105
- Fenced
- Irrigation
Home Design
- Composition Shingle Roof
- Lap Siding
Interior Spaces
- 2,174 Sq Ft Home
- 1-Story Property
- Vaulted Ceiling
- Double Pane Windows
- Vinyl Clad Windows
- Drapes & Rods
- Family Room with Fireplace
- Formal Dining Room
- Crawl Space
Kitchen
- Breakfast Bar
- Oven or Range
- Microwave
- Dishwasher
- Kitchen Island
- Tile Countertops
- Disposal
Flooring
- Carpet
- Tile
Bedrooms and Bathrooms
- 3 Bedrooms
- Fireplace in Primary Bedroom
- 2 Full Bathrooms
Laundry
- Dryer
- Washer
Parking
- 3 Car Attached Garage
- Garage Door Opener
Outdoor Features
- Open Patio
Utilities
- Heat Pump System
- Heating System Uses Gas
- Water Softener is Owned
Ownership History
Purchase Details
Home Financials for this Owner
Home Financials are based on the most recent Mortgage that was taken out on this home.Purchase Details
Home Financials for this Owner
Home Financials are based on the most recent Mortgage that was taken out on this home.Purchase Details
Home Financials for this Owner
Home Financials are based on the most recent Mortgage that was taken out on this home.Purchase Details
Home Financials for this Owner
Home Financials are based on the most recent Mortgage that was taken out on this home.Purchase Details
Home Financials for this Owner
Home Financials are based on the most recent Mortgage that was taken out on this home.Similar Homes in Richland, WA
Home Values in the Area
Average Home Value in this Area
Purchase History
| Date | Type | Sale Price | Title Company |
|---|---|---|---|
| Warranty Deed | $515,000 | Frontier Title & Escrow | |
| Warranty Deed | $262,000 | Frontier Title & Escrow Co | |
| Interfamily Deed Transfer | -- | Frontier Title & Escrow Co | |
| Warranty Deed | $247,000 | Chicago Title | |
| Warranty Deed | $219,450 | Chicago Title |
Mortgage History
| Date | Status | Loan Amount | Loan Type |
|---|---|---|---|
| Previous Owner | $248,900 | New Conventional | |
| Previous Owner | $192,800 | New Conventional | |
| Previous Owner | $197,600 | Purchase Money Mortgage | |
| Previous Owner | $43,890 | Stand Alone Second | |
| Previous Owner | $175,560 | Fannie Mae Freddie Mac |
Property History
| Date | Event | Price | Change | Sq Ft Price |
|---|---|---|---|---|
| 09/20/2023 09/20/23 | Sold | $515,000 | -2.8% | $237 / Sq Ft |
| 08/27/2023 08/27/23 | Pending | -- | -- | -- |
| 08/19/2023 08/19/23 | For Sale | $529,900 | +102.3% | $244 / Sq Ft |
| 09/14/2015 09/14/15 | Sold | $262,000 | -1.1% | $121 / Sq Ft |
| 07/26/2015 07/26/15 | Pending | -- | -- | -- |
| 07/06/2015 07/06/15 | For Sale | $265,000 | -- | $122 / Sq Ft |
Tax History Compared to Growth
Tax History
| Year | Tax Paid | Tax Assessment Tax Assessment Total Assessment is a certain percentage of the fair market value that is determined by local assessors to be the total taxable value of land and additions on the property. | Land | Improvement |
|---|---|---|---|---|
| 2024 | $4,349 | $501,660 | $70,000 | $431,660 |
| 2023 | $4,349 | $464,660 | $70,000 | $394,660 |
| 2022 | $3,773 | $378,330 | $70,000 | $308,330 |
| 2021 | $3,644 | $341,330 | $70,000 | $271,330 |
| 2020 | $3,853 | $316,660 | $70,000 | $246,660 |
| 2019 | $2,876 | $316,660 | $70,000 | $246,660 |
| 2018 | $2,982 | $254,190 | $52,000 | $202,190 |
| 2017 | $2,627 | $220,490 | $52,000 | $168,490 |
| 2016 | $2,589 | $220,490 | $52,000 | $168,490 |
| 2015 | $2,639 | $220,490 | $52,000 | $168,490 |
| 2014 | -- | $220,490 | $52,000 | $168,490 |
| 2013 | -- | $220,490 | $52,000 | $168,490 |
Agents Affiliated with this Home
-
M
Seller's Agent in 2023
Marcia Wyatt
Retter and Company Sotheby's
-
K
Buyer's Agent in 2023
Kaitlyn Hanan
Community Real Estate Group / KWSP
-
K
Seller's Agent in 2015
Kris Houston
ERA Sun River Realty Inc
Map
Source: Pacific Regional MLS
MLS Number: 270699
APN: 129081050000016
- 2793 Sawgrass Loop
- 2903 Sawgrass Loop
- 2730 Sawgrass Loop
- 2703 Sawgrass Loop
- 2935 Crosswater Loop
- 2876 Crosswater Loop
- 2940 Sedona Cir
- 2971 Sonoran Dr
- 2829 Copperstone St
- 2830 Copperbutte St
- 2619 Eagle Watch Loop
- 2539 Prestwick Dr
- 2616 Eagle Watch Loop
- 3041 Bluffs Dr
- 2312 Coppercreek St
- 2674 Eagle Watch Loop
- 2665 Maidstone St
- 2723 Stonecreek Dr
- 3020 Redrock Ridge Loop
- 3359 Village Pkwy
