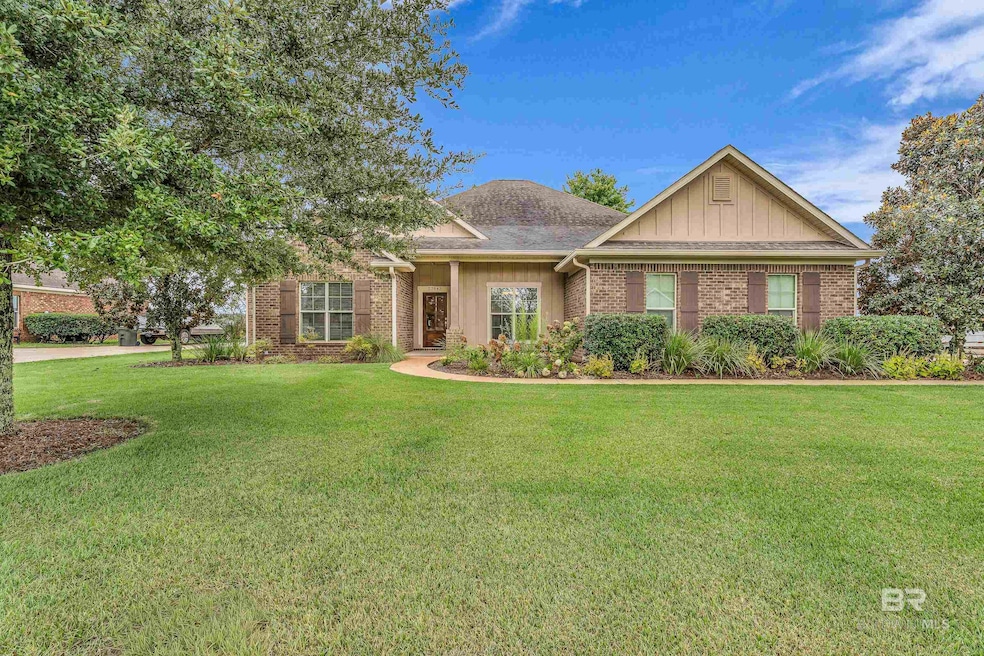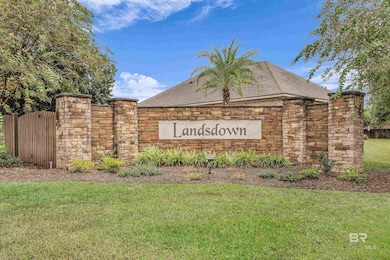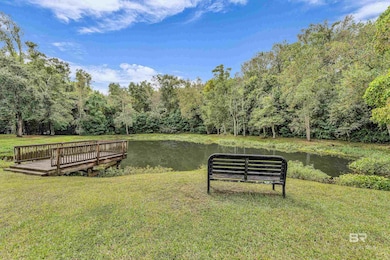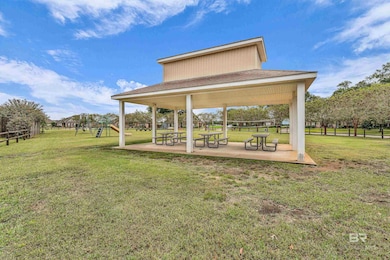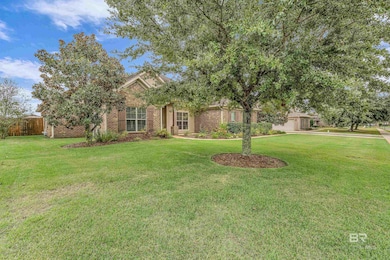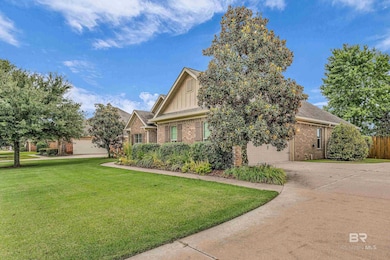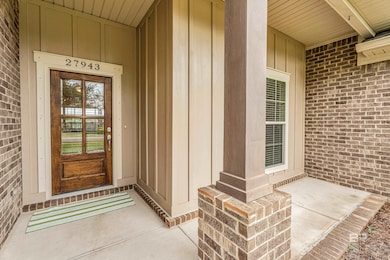27943 Annabelle Ln Daphne, AL 36526
Estimated payment $2,411/month
Highlights
- Craftsman Architecture
- Wood Flooring
- Screened Porch
- Belforest Elementary School Rated A-
- 1 Fireplace
- Community Gazebo
About This Home
Welcome to this beautifully maintained Truland-built home, offering quality construction and thoughtful upgrades throughout. Situated on a spacious lot with no rear neighbors, this home provides the perfect blend of comfort, privacy, and curb appeal. Step outside to enjoy the freshly re-sodded front and side yard, offering lush green grass and a pristine appearance year-round—kept healthy and vibrant with a full irrigation system. Relax or entertain in the screen-enclosed back porch, ideal for enjoying morning coffee or evening sunsets without the bugs. A dedicated shed in the backyard provides ample storage for tools, lawn equipment, or hobbies. Inside, you’ll find signature craftsmanship and modern features such as an HVAC UV sanitation system. Whether you’re hosting guests or enjoying a quiet night in, this home is designed for easy living both inside and out. Don’t miss your chance to own this move-in-ready gem with no rear neighbors and thoughtful outdoor upgrades. Schedule your private showing today!Buyer to verify all information during due diligence. Buyer to verify all information during due diligence.
Listing Agent
Elite Real Estate Solutions, LLC Brokerage Phone: 251-463-5414 Listed on: 09/29/2025

Home Details
Home Type
- Single Family
Est. Annual Taxes
- $1,178
Year Built
- Built in 2014
Lot Details
- 0.28 Acre Lot
- Lot Dimensions are 100 x 120
- Fenced
- Sprinkler System
HOA Fees
- $15 Monthly HOA Fees
Home Design
- Craftsman Architecture
- Brick or Stone Mason
- Slab Foundation
- Composition Roof
Interior Spaces
- 2,264 Sq Ft Home
- 1-Story Property
- Ceiling Fan
- 1 Fireplace
- Screened Porch
- Laundry on main level
Kitchen
- Gas Range
- Microwave
- Ice Maker
- Dishwasher
- Disposal
Flooring
- Wood
- Tile
Bedrooms and Bathrooms
- 4 Bedrooms
- 3 Full Bathrooms
Parking
- Garage
- Automatic Garage Door Opener
Schools
- Belforest Elementary School
- Daphne Middle School
- Daphne High School
Utilities
- Central Heating and Cooling System
Listing and Financial Details
- Legal Lot and Block 19 / 19
- Assessor Parcel Number 4301110000003.070
Community Details
Overview
- Association fees include management
Amenities
- Community Gazebo
- Community Barbecue Grill
Recreation
- Community Playground
Map
Home Values in the Area
Average Home Value in this Area
Tax History
| Year | Tax Paid | Tax Assessment Tax Assessment Total Assessment is a certain percentage of the fair market value that is determined by local assessors to be the total taxable value of land and additions on the property. | Land | Improvement |
|---|---|---|---|---|
| 2024 | $1,133 | $38,000 | $6,500 | $31,500 |
| 2023 | $984 | $33,200 | $4,460 | $28,740 |
| 2022 | $756 | $28,620 | $0 | $0 |
| 2021 | $1,474 | $26,080 | $0 | $0 |
| 2020 | $699 | $26,580 | $0 | $0 |
| 2019 | $705 | $26,800 | $0 | $0 |
| 2018 | $676 | $25,740 | $0 | $0 |
| 2017 | $646 | $24,680 | $0 | $0 |
| 2016 | $646 | $24,680 | $0 | $0 |
| 2015 | $196 | $7,000 | $0 | $0 |
| 2014 | $196 | $7,000 | $0 | $0 |
| 2013 | -- | $5,760 | $0 | $0 |
Property History
| Date | Event | Price | List to Sale | Price per Sq Ft | Prior Sale |
|---|---|---|---|---|---|
| 10/17/2025 10/17/25 | Price Changed | $435,900 | -3.1% | $193 / Sq Ft | |
| 09/29/2025 09/29/25 | For Sale | $449,900 | +51.2% | $199 / Sq Ft | |
| 10/09/2020 10/09/20 | Sold | $297,500 | -0.8% | $128 / Sq Ft | View Prior Sale |
| 09/07/2020 09/07/20 | Pending | -- | -- | -- | |
| 08/29/2020 08/29/20 | Price Changed | $299,950 | -4.7% | $129 / Sq Ft | |
| 08/14/2020 08/14/20 | Price Changed | $314,900 | -1.5% | $135 / Sq Ft | |
| 07/16/2020 07/16/20 | For Sale | $319,800 | +25.4% | $138 / Sq Ft | |
| 08/12/2016 08/12/16 | Sold | $255,000 | 0.0% | $109 / Sq Ft | View Prior Sale |
| 07/01/2016 07/01/16 | Pending | -- | -- | -- | |
| 06/20/2016 06/20/16 | For Sale | $255,000 | -0.4% | $109 / Sq Ft | |
| 03/16/2015 03/16/15 | Sold | $255,950 | 0.0% | $110 / Sq Ft | View Prior Sale |
| 03/16/2015 03/16/15 | Sold | $255,950 | 0.0% | $110 / Sq Ft | View Prior Sale |
| 02/26/2015 02/26/15 | Pending | -- | -- | -- | |
| 02/16/2015 02/16/15 | Pending | -- | -- | -- | |
| 10/14/2014 10/14/14 | For Sale | $255,950 | -- | $110 / Sq Ft |
Purchase History
| Date | Type | Sale Price | Title Company |
|---|---|---|---|
| Warranty Deed | $297,500 | None Available | |
| Warranty Deed | -- | None Available | |
| Warranty Deed | $255,000 | None Available | |
| Warranty Deed | $35,000 | None Available |
Mortgage History
| Date | Status | Loan Amount | Loan Type |
|---|---|---|---|
| Open | $282,625 | New Conventional | |
| Previous Owner | $170,000 | New Conventional | |
| Previous Owner | $187,500 | Construction |
Source: Baldwin REALTORS®
MLS Number: 385837
APN: 43-01-11-0-000-003.070
- 27592 Rigsby Rd
- 27211 State Highway 181
- 27103 State Highway 181
- 27505 County Road 54 W Unit 1
- 27505 County Road 54 W
- 9505 Vargas Ct
- 10055 Rosewood Ln
- 0 Red Eagle Dr Unit LotWP001
- 0 Red Eagle Dr Unit 388080
- 11097 Redfern Rd
- 27375 County Road 54 W
- 9422 Montpelier Place
- 9377 Diamante Blvd
- 11116 Redfern Rd
- 27125 County Road 54 W
- 27520 French Settlement Dr
- 0 Jade Ct Unit Lot 24 383359
- 0 Jade Ct Unit Lot 23
- 28171 Chateau Dr
- Pinehurst Plan at Patch Place
- 27821 State Highway 181
- 28003 State Highway 181
- 28380 Chateau Dr
- 28085 Turkey Branch Dr
- 10345 Zenyatta Loop
- 10817 Northern Dancer Ct
- 10928 Northern Dancer Ct
- 10762 Winning Colors Trail
- 23210 Shadowridge Dr
- 27856 Bay Branch Dr
- 100 Dunbar Loop Unit 22
- 25865 Argonne Dr
- 114 Wicker Way
- 128 Richmond Rd
- 8964 Rand Ave
- 10101 Emmanuel St
- 9255 Coles Ct
- 26920 Pollard Rd
- 2505 Pollard Rd
- 8347 Harmon St
