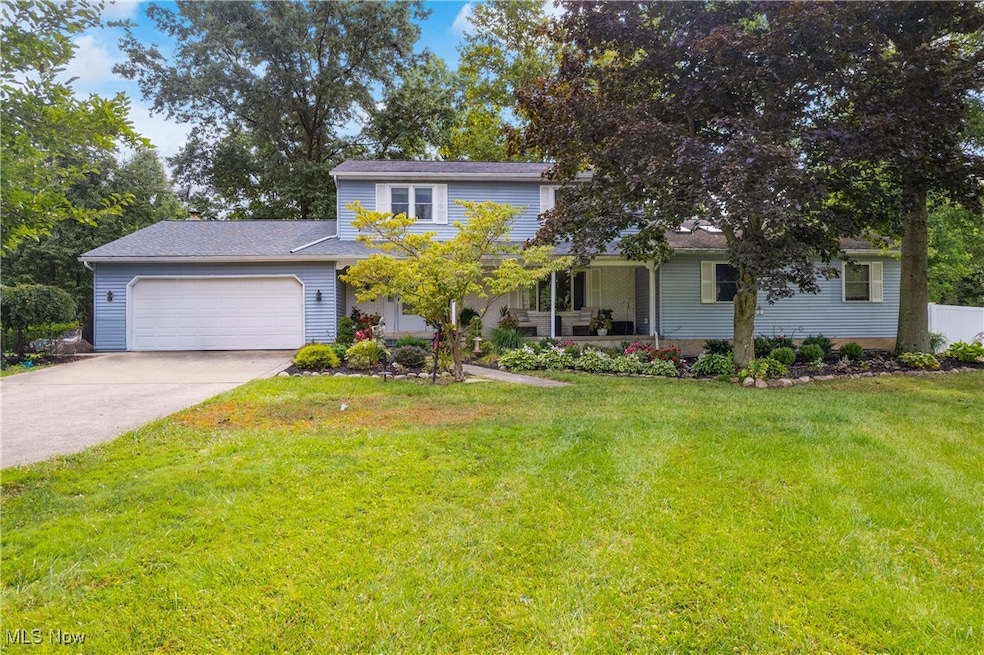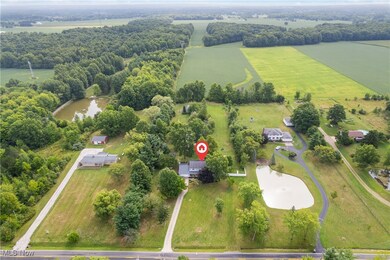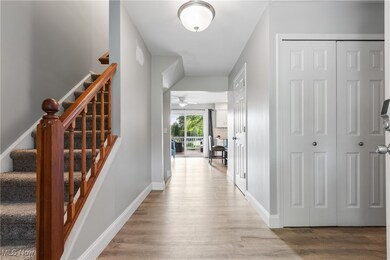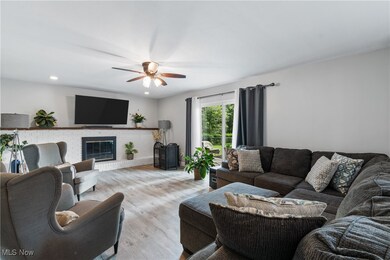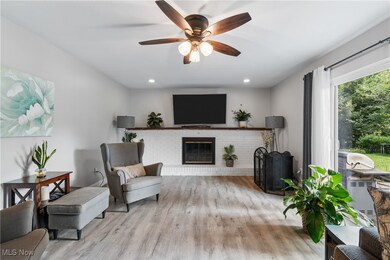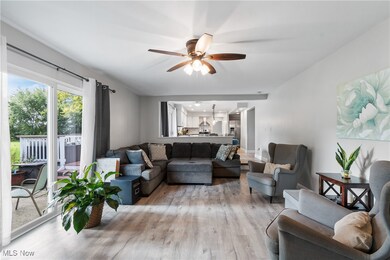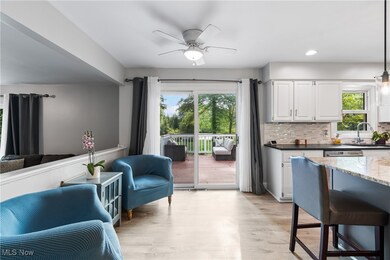
2795 Vandemark Rd Litchfield, OH 44253
Highlights
- Solar Heated In Ground Pool
- Colonial Architecture
- Wooded Lot
- Fishing
- Deck
- 2 Fireplaces
About This Home
As of November 2024Welcome to your dream retreat on 3 picturesque acres! This stunning Colonial home offers copious amounts of living space, making it an ideal haven for families of all sizes.
Featuring five generously sized bedrooms, including accommodations for in-laws or a luxurious owner's suite complete with a fireplace and his-and-her closets, this home ensures everyone has their own space. The heart of the home is a beautifully remodeled kitchen that seamlessly connects to inviting living areas and a main-floor laundry room, making it perfect for both everyday living and entertaining. Upstairs, you'll find 4 bedrooms and 2 full bathrooms, including an additional owner's bathroom with an en-suite full bathroom.
Step outside and immerse yourself in your own private oasis. Enjoy leisurely swims in the 32x16 in-ground pool or spend tranquil afternoons by the serene pond that adds a touch of natural beauty to your surroundings. The expansive yard also includes a versatile 32x32 barn, ideal for storage, hobbies, or even as a workspace. The fully finished basement offers additional living space and abundant storage.
Nestled on a quiet country road and located in the Buckeye Local School District, this exceptional home is a rare find. Don't miss the chance to make it yours!
Last Agent to Sell the Property
M. C. Real Estate Brokerage Email: courtney@mcrealestateohio.com 330-241-9375 License #2016005268 Listed on: 08/15/2024

Home Details
Home Type
- Single Family
Est. Annual Taxes
- $4,010
Year Built
- Built in 1976
Lot Details
- 3 Acre Lot
- Lot Dimensions are 130 x 680
- Vinyl Fence
- Landscaped
- Wooded Lot
Parking
- 2 Car Attached Garage
Home Design
- Colonial Architecture
- Brick Exterior Construction
- Fiberglass Roof
- Asphalt Roof
Interior Spaces
- 2-Story Property
- High Ceiling
- 2 Fireplaces
- Wood Burning Fireplace
- Partially Finished Basement
- Basement Fills Entire Space Under The House
Kitchen
- Cooktop
- Microwave
- Dishwasher
- Kitchen Island
- Granite Countertops
Bedrooms and Bathrooms
- 5 Bedrooms | 1 Main Level Bedroom
- Dual Closets
- In-Law or Guest Suite
- 3.5 Bathrooms
Laundry
- Dryer
- Washer
Pool
- Solar Heated In Ground Pool
- Spa
Outdoor Features
- Deck
- Covered patio or porch
Utilities
- Central Air
- Heating System Uses Propane
- Septic Tank
Listing and Financial Details
- Assessor Parcel Number 024-04B-02-019
Community Details
Overview
- No Home Owners Association
- Litchfield Subdivision
Recreation
- Fishing
Ownership History
Purchase Details
Home Financials for this Owner
Home Financials are based on the most recent Mortgage that was taken out on this home.Purchase Details
Home Financials for this Owner
Home Financials are based on the most recent Mortgage that was taken out on this home.Purchase Details
Home Financials for this Owner
Home Financials are based on the most recent Mortgage that was taken out on this home.Similar Homes in Litchfield, OH
Home Values in the Area
Average Home Value in this Area
Purchase History
| Date | Type | Sale Price | Title Company |
|---|---|---|---|
| Warranty Deed | $500,000 | None Listed On Document | |
| Warranty Deed | $500,000 | None Listed On Document | |
| Warranty Deed | $270,000 | Kingdom Title | |
| Warranty Deed | $270,000 | Real Living Title Agency Ltd |
Mortgage History
| Date | Status | Loan Amount | Loan Type |
|---|---|---|---|
| Previous Owner | $30,000 | Credit Line Revolving | |
| Previous Owner | $250,000 | New Conventional | |
| Previous Owner | $243,000 | Purchase Money Mortgage | |
| Previous Owner | $432,000 | Reverse Mortgage Home Equity Conversion Mortgage | |
| Previous Owner | $198,000 | Purchase Money Mortgage | |
| Previous Owner | $836,250 | Unknown | |
| Previous Owner | $182,000 | Credit Line Revolving | |
| Closed | $45,000 | No Value Available |
Property History
| Date | Event | Price | Change | Sq Ft Price |
|---|---|---|---|---|
| 11/26/2024 11/26/24 | Sold | $500,000 | -4.8% | $129 / Sq Ft |
| 09/25/2024 09/25/24 | Pending | -- | -- | -- |
| 09/04/2024 09/04/24 | Price Changed | $525,000 | -11.8% | $136 / Sq Ft |
| 09/04/2024 09/04/24 | Price Changed | $595,000 | +12.3% | $154 / Sq Ft |
| 08/24/2024 08/24/24 | Price Changed | $529,900 | -1.9% | $137 / Sq Ft |
| 08/15/2024 08/15/24 | For Sale | $539,900 | +100.0% | $140 / Sq Ft |
| 03/08/2019 03/08/19 | Sold | $270,000 | -6.3% | $70 / Sq Ft |
| 01/22/2019 01/22/19 | Pending | -- | -- | -- |
| 01/10/2019 01/10/19 | Price Changed | $288,000 | -3.7% | $75 / Sq Ft |
| 10/03/2018 10/03/18 | For Sale | $299,000 | -- | $78 / Sq Ft |
Tax History Compared to Growth
Tax History
| Year | Tax Paid | Tax Assessment Tax Assessment Total Assessment is a certain percentage of the fair market value that is determined by local assessors to be the total taxable value of land and additions on the property. | Land | Improvement |
|---|---|---|---|---|
| 2024 | $3,996 | $105,350 | $24,800 | $80,550 |
| 2023 | $3,996 | $105,350 | $24,800 | $80,550 |
| 2022 | $4,053 | $105,350 | $24,800 | $80,550 |
| 2021 | $3,663 | $86,940 | $19,680 | $67,260 |
| 2020 | $3,812 | $86,940 | $19,680 | $67,260 |
| 2019 | $3,813 | $86,940 | $19,680 | $67,260 |
| 2018 | $3,541 | $77,910 | $17,600 | $60,310 |
| 2017 | $3,547 | $77,910 | $17,600 | $60,310 |
| 2016 | $3,650 | $77,910 | $17,600 | $60,310 |
| 2015 | $3,572 | $73,500 | $16,600 | $56,900 |
| 2014 | $3,557 | $73,500 | $16,600 | $56,900 |
| 2013 | $3,563 | $73,500 | $16,600 | $56,900 |
Agents Affiliated with this Home
-

Seller's Agent in 2024
Courtney Boron
M. C. Real Estate
(330) 241-9375
241 Total Sales
-

Buyer's Agent in 2024
Aaron Dolata
Russell Real Estate Services
(440) 364-7031
201 Total Sales
-
E
Seller's Agent in 2019
Elaine Orlandi
Deleted Agent
-

Seller Co-Listing Agent in 2019
Judith Pagura
RE/MAX Crossroads
(330) 421-6245
21 Total Sales
Map
Source: MLS Now
MLS Number: 5062138
APN: 024-04B-02-019
- 34433 Law Rd
- 3792 Avon Lake Rd
- 3855 Zenith Ln
- 7244 Lonesome Pine Trail
- 0 Yost Rd Unit 5142533
- 9415 Stone Rd
- 8266 Stone Rd
- 3531 Yost Rd
- 4350 Beat Rd
- 3735 Yost Rd
- 9661 Stone Rd
- 7843 Stone Rd
- 16425 Cowley Rd
- 16185 Cowley Rd
- 2275 Autumn Creek Path
- 16200 Ohio 83
- 1477 Heavenly View Ln
- 6972 Stagecoach Trail
- 0 Spieth Rd
- 15900 Erhart Northern Rd
