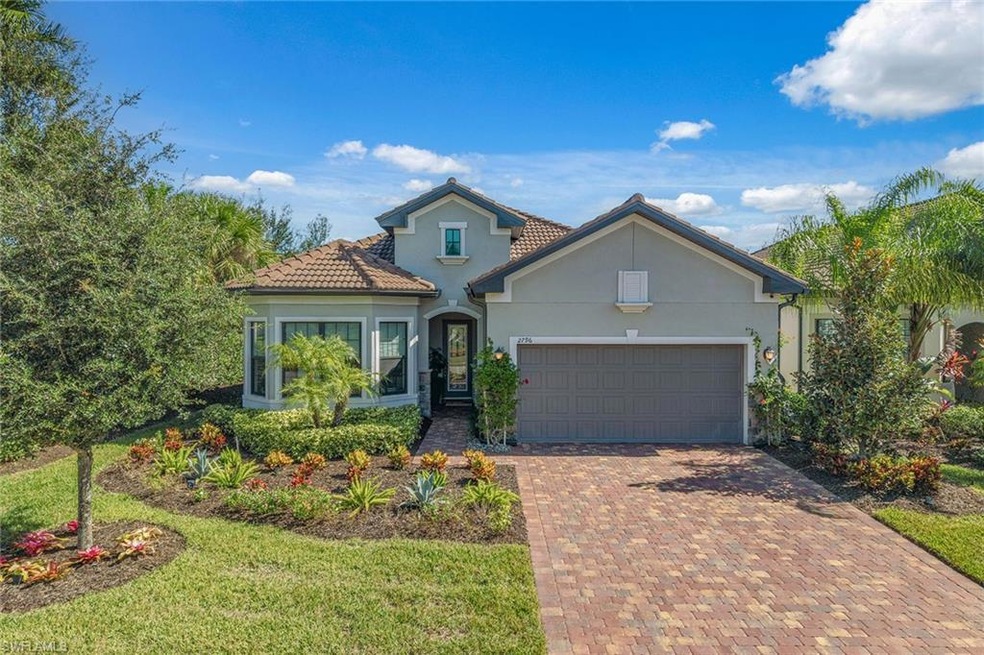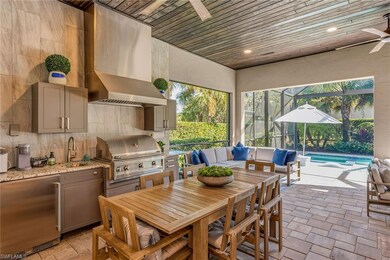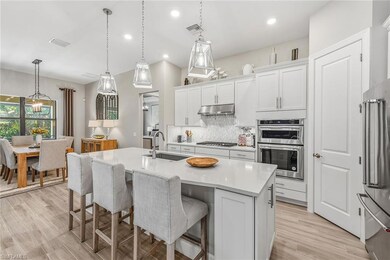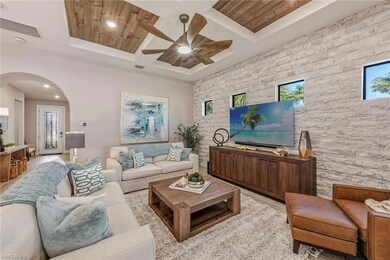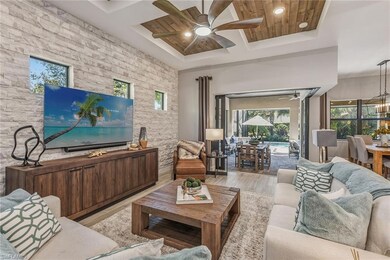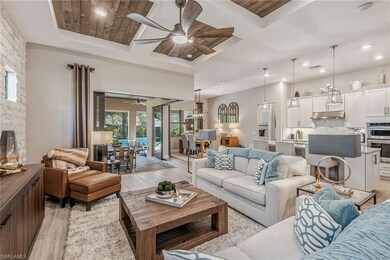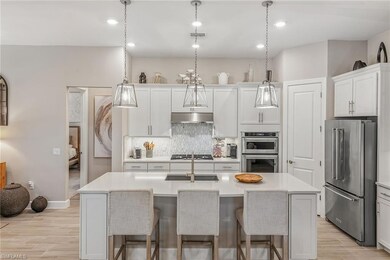2796 Amaranda Ct Naples, FL 34114
Fiddlers Creek NeighborhoodEstimated payment $8,523/month
Highlights
- Full Service Day or Wellness Spa
- Fitness Center
- Gated Community
- Golf Course Community
- Pool and Spa
- Clubhouse
About This Home
Experience luxury living in this beautifully furnished 2022 residence in Amaranda at Fiddler’s Creek, featuring an open floor plan and set on a desirable corner lot framed by private, lush tropical garden views. Designed to look and feel like a model home, this pristine three-bedroom plus den, three-bath retreat showcases an array of custom upgrades, modern finishes, and an effortless indoor-outdoor lifestyle. The exterior is surrounded by mature tropical palms and features a wide brick paver driveway, while full impact-resistant windows and sliders offer peace of mind year-round. A newer HVAC system adds comfort and efficiency. The expansive screened lanai with picture-window screening creates a seamless connection to the outdoors, complemented by a covered living area with ceiling fans and a stunning tongue-and-groove wood ceiling. A fully equipped summer kitchen with gas grill, hood, ceiling-height backsplash, sink, and mini refrigerator enhances outdoor entertaining, along with a built-in entertainment center featuring floor-to-ceiling tile and a fireplace. The heated pool and spa with waterfall feature and sun shelf are enveloped by lush landscaping, creating a private resort-inspired sanctuary. Inside, elegant tile flooring, recessed lighting, custom ceilings and designer window treatments elevate every space. The chef’s kitchen impresses with white cabinetry, quartz countertops, a mosaic tile backsplash, a pendant-lit island with bar seating, and a spacious walk-in pantry with custom shelving. Newer premium KitchenAid stainless steel appliances include a five-burner gas range with hood, built-in microwave, wall oven, dishwasher and French-door refrigerator. The kitchen flows into the formal dining area, framed by windows that highlight serene garden views, while the great room showcases a dramatic stacked-stone feature wall, coffered ceilings and zero-corner sliding doors that fully open to the lanai. The owner’s suite is a luxurious haven with tray ceilings, custom lighting and pocket doors leading to a spa-inspired bath featuring a quartz dual-sink vanity with full-width mirror, an expansive walk-in shower with bench, niche, floor-to-ceiling tile and multiple showerheads, along with a walk-in closet outfitted with custom built-ins. Two generous guest suites offer comfort and privacy, each with its en-suite bath featuring a tub-shower combo with glass enclosure. A private den with French doors and a modern fan serves as an office or study. Additional highlights include a well-designed laundry room with built-in cabinetry and Whirlpool washer and dryer, plus an exceptional garage with epoxy flooring, extensive cabinetry, a large counter workspace and a tile backsplash. Residents enjoy a renovated 54,000-square-foot Club & Spa, resort pools, dining, fitness and racquet sports, with optional golf, beach and boating. Minutes from Marco Island and downtown Naples, the location offers resort-style living.
Home Details
Home Type
- Single Family
Est. Annual Taxes
- $13,078
Year Built
- Built in 2022
Lot Details
- 7,405 Sq Ft Lot
- 50 Ft Wide Lot
- Rectangular Lot
HOA Fees
Parking
- 2 Car Attached Garage
Home Design
- Concrete Block With Brick
- Concrete Foundation
- Stucco
- Tile
Interior Spaces
- Property has 1 Level
- Furnished
- Vaulted Ceiling
- Recessed Lighting
- Fireplace
- Window Treatments
- La Cantina or Zero Corner Doors
- French Doors
- Great Room
- Combination Dining and Living Room
- Den
- Screened Porch
- Fire and Smoke Detector
- Property Views
Kitchen
- Breakfast Bar
- Walk-In Pantry
- Built-In Oven
- Gas Cooktop
- Microwave
- Dishwasher
- Kitchen Island
- Built-In or Custom Kitchen Cabinets
- Disposal
Flooring
- Carpet
- Tile
Bedrooms and Bathrooms
- 3 Bedrooms
- Split Bedroom Floorplan
- Built-In Bedroom Cabinets
- In-Law or Guest Suite
- 3 Full Bathrooms
Laundry
- Laundry Room
- Dryer
- Washer
Pool
- Pool and Spa
- Concrete Pool
- In Ground Pool
- Heated Spa
- In Ground Spa
- Gas Heated Pool
- Screened Spa
- Screen Enclosure
Outdoor Features
- Patio
- Outdoor Fireplace
- Outdoor Kitchen
- Playground
Utilities
- Central Air
- Heating Available
- Underground Utilities
- Gas Available
- Tankless Water Heater
- Internet Available
- Cable TV Available
Listing and Financial Details
- Assessor Parcel Number 21968200882
Community Details
Overview
- Amaranda Subdivision
- Mandatory home owners association
Amenities
- Full Service Day or Wellness Spa
- Restaurant
- Sauna
- Clubhouse
- Business Center
Recreation
- Golf Course Community
- Equity Golf Club Membership
- Non-Equity Golf Club Membership
- Beach Club Membership Available
- Tennis Courts
- Pickleball Courts
- Bocce Ball Court
- Fitness Center
- Community Pool
- Community Spa
- Bike Trail
Security
- Gated Community
Map
Home Values in the Area
Average Home Value in this Area
Tax History
| Year | Tax Paid | Tax Assessment Tax Assessment Total Assessment is a certain percentage of the fair market value that is determined by local assessors to be the total taxable value of land and additions on the property. | Land | Improvement |
|---|---|---|---|---|
| 2025 | $13,078 | $852,056 | $429,502 | $422,554 |
| 2024 | $13,822 | $866,639 | $391,735 | $474,904 |
| 2023 | $13,822 | $932,475 | $418,394 | $514,081 |
| 2022 | $5,509 | $81,125 | $0 | $0 |
| 2021 | $4,732 | $73,750 | $73,750 | $0 |
| 2020 | $4,539 | $73,750 | $73,750 | $0 |
| 2019 | $5,045 | $103,750 | $103,750 | $0 |
| 2018 | $4,390 | $31,250 | $31,250 | $0 |
Property History
| Date | Event | Price | List to Sale | Price per Sq Ft | Prior Sale |
|---|---|---|---|---|---|
| 11/19/2025 11/19/25 | For Sale | $1,295,000 | +26.3% | $608 / Sq Ft | |
| 06/20/2025 06/20/25 | Sold | $1,025,000 | -14.6% | $481 / Sq Ft | View Prior Sale |
| 05/15/2025 05/15/25 | Pending | -- | -- | -- | |
| 05/07/2025 05/07/25 | For Sale | $1,200,000 | +77.5% | $563 / Sq Ft | |
| 01/11/2022 01/11/22 | Sold | $675,999 | +24.6% | $324 / Sq Ft | View Prior Sale |
| 02/15/2021 02/15/21 | Pending | -- | -- | -- | |
| 02/08/2021 02/08/21 | For Sale | $542,520 | -- | $260 / Sq Ft |
Purchase History
| Date | Type | Sale Price | Title Company |
|---|---|---|---|
| Warranty Deed | $1,025,000 | None Listed On Document | |
| Warranty Deed | $675,999 | Pgp Title |
Mortgage History
| Date | Status | Loan Amount | Loan Type |
|---|---|---|---|
| Previous Owner | $375,999 | New Conventional |
Source: Naples Area Board of REALTORS®
MLS Number: 225080132
APN: 21968200882
- 2850 Aviamar Cir
- 2710 Callista Ct Unit 104
- 2717 Callista Ct Unit 104
- 2713 Callista Ct Unit 103
- 15319 Lucerna St
- 15191 Tolmino St
- 15336 Lucerna St Unit 104
- 15111 Pescara St
- 15215 Tolmino St
- 15197 Sacile St
- 15335 Lucerna St Unit 104
- 15256 Zeno Way Unit 1
- 15429 Turin Dr
- 15257 Zeno Way Unit 201
- 15244 Zeno Way Unit 201
- 15249 Zeno Way Unit 204
- 15257 Zeno Way Unit 202
- 9007 Cherry Oaks Tr Unit ID1325570P
- 9202 Museo Cir
- 7788 Winding Cypress Dr
