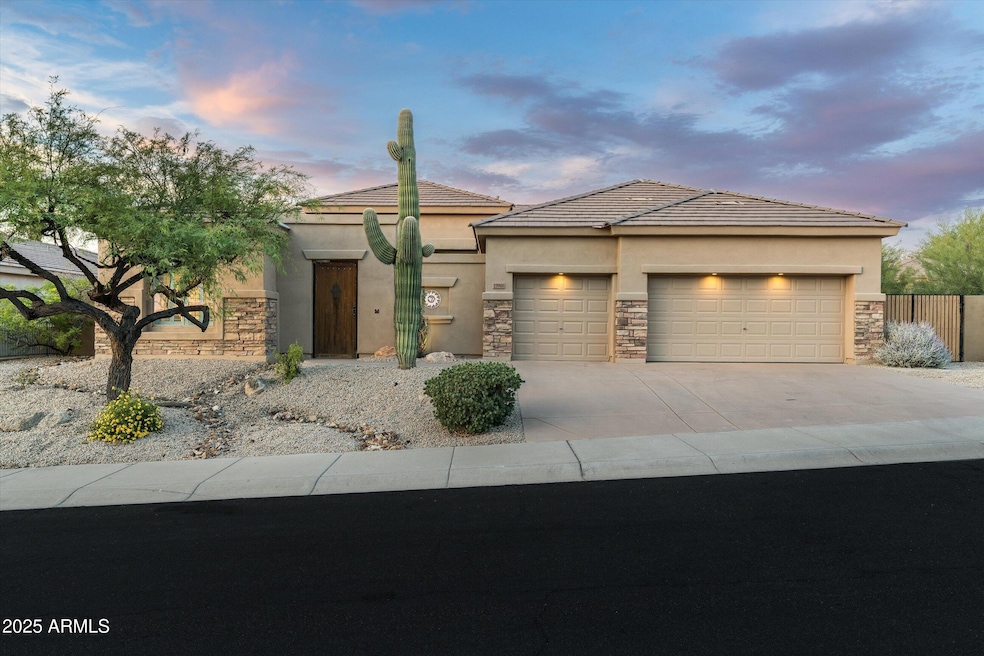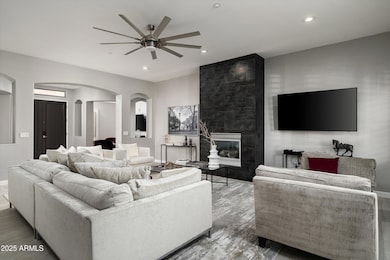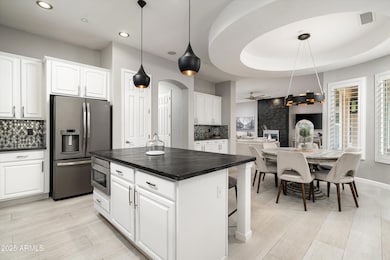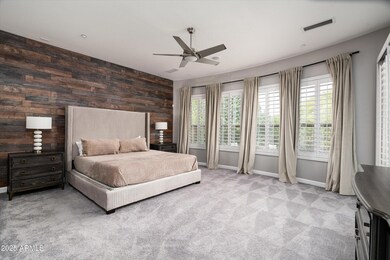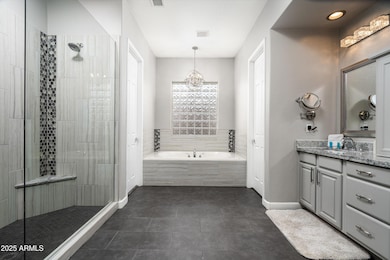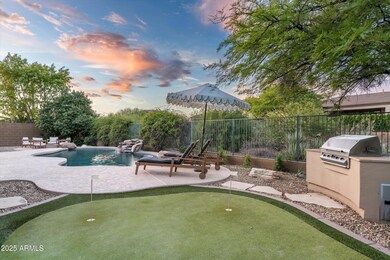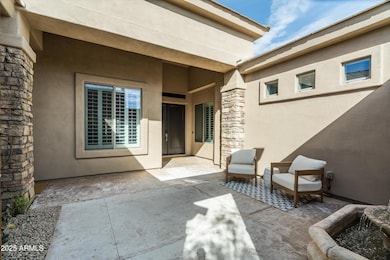27961 N 114th Way Scottsdale, AZ 85262
Dynamite Foothills NeighborhoodHighlights
- Guest House
- Heated Pool
- Contemporary Architecture
- Sonoran Trails Middle School Rated A-
- RV Gated
- Furnished
About This Home
Available seasonally and long-term. Professionally designed and luxuriously furnished, this updated 4-bedroom home, including a private casita, offers over 3,100 square feet of inviting interior space and a secluded backyard that borders natural desert landscape. Outdoor features include a saltwater pool, putting green, fire pit, and built-in BBQ. Inside, enjoy multiple living areas, a dedicated pool table room, and an open, comfortable layout. The casita includes its own entrance and full bathroom. Ideally situated in North Scottsdale near Troon, with convenient access to golf, hiking, dining, and shopping. Available now until the end of 2025.
Home Details
Home Type
- Single Family
Est. Annual Taxes
- $2,541
Year Built
- Built in 2002
Lot Details
- 10,199 Sq Ft Lot
- Desert faces the front and back of the property
- Wrought Iron Fence
- Block Wall Fence
- Artificial Turf
- Front and Back Yard Sprinklers
- Sprinklers on Timer
- Private Yard
Parking
- 3 Car Direct Access Garage
- RV Gated
Home Design
- Contemporary Architecture
- Wood Frame Construction
- Tile Roof
- Stucco
Interior Spaces
- 3,156 Sq Ft Home
- 1-Story Property
- Furnished
- Ceiling Fan
- Gas Fireplace
- Living Room with Fireplace
Kitchen
- Eat-In Kitchen
- Breakfast Bar
- Built-In Electric Oven
- Gas Cooktop
- Built-In Microwave
- Kitchen Island
- Granite Countertops
Flooring
- Carpet
- Tile
Bedrooms and Bathrooms
- 4 Bedrooms
- Primary Bathroom is a Full Bathroom
- 3.5 Bathrooms
- Double Vanity
- Bathtub With Separate Shower Stall
Laundry
- Laundry in unit
- Dryer
- Washer
Pool
- Heated Pool
- Pool Pump
Outdoor Features
- Covered Patio or Porch
- Fire Pit
- Built-In Barbecue
Additional Homes
- Guest House
Schools
- Desert Sun Academy Elementary School
- Sonoran Trails Middle School
- Cactus Shadows High School
Utilities
- Central Air
- Heating System Uses Natural Gas
- Water Softener
- High Speed Internet
- Cable TV Available
Community Details
- Property has a Home Owners Association
- Desert Vista HOA, Phone Number (480) 513-6846
- Built by US Homes
- Desert Vista Subdivision
Listing and Financial Details
- Property Available on 10/10/25
- Rent includes pool service - full, pest control svc, gardening service
- 1-Month Minimum Lease Term
- Tax Lot 59
- Assessor Parcel Number 216-79-299
Map
Source: Arizona Regional Multiple Listing Service (ARMLS)
MLS Number: 6932032
APN: 216-79-299
- 28019 N 115th Place
- 38026 N 114th Way
- 11572 E Running Deer Trail
- 11473 E Oberlin Way Unit 20
- 28349 N 113th St
- 27524 N 113th Place Unit 5
- 11222 E Oberlin Way Unit II
- 11817 E Oberlin Way
- 11206 E Oberlin Way
- 27667 N 118th St Unit 22
- 28805 N 114th St
- 11056 E White Feather Ln
- 11181 E Hedgehog Place
- 28094 N 110th Place
- 11192 E Dale Ln
- 11123 E Monument Dr
- 28119 N 109th Way
- 28101 N 109th Way
- 10947 E Sutherland Way
- 28083 N 109th Way
- 11299 E Greythorn Dr
- 11362 E Dale Ln
- 11160 E Greythorn Dr
- 11239 E Oberlin Way
- 28072 N 110th Place
- 28050 N 110th Place Unit ID1314569P
- 11056 E Oberlin Way
- 11123 E Monument Dr
- 11239 E Southwind Ln
- 27807 N 108th Way
- 10911 E Mark Ln
- 10837 E Running Deer Trail
- 26565 N 115th St
- 26362 N 115th St
- 28743 N 106th Place
- 10917 E Troon Dr N
- 27000 N Alma School Pkwy Unit 1012
- 27000 N Alma School Pkwy Unit 2006
- 27000 N Alma School Pkwy Unit 2032
- 27000 N Alma School Pkwy Unit 1016
