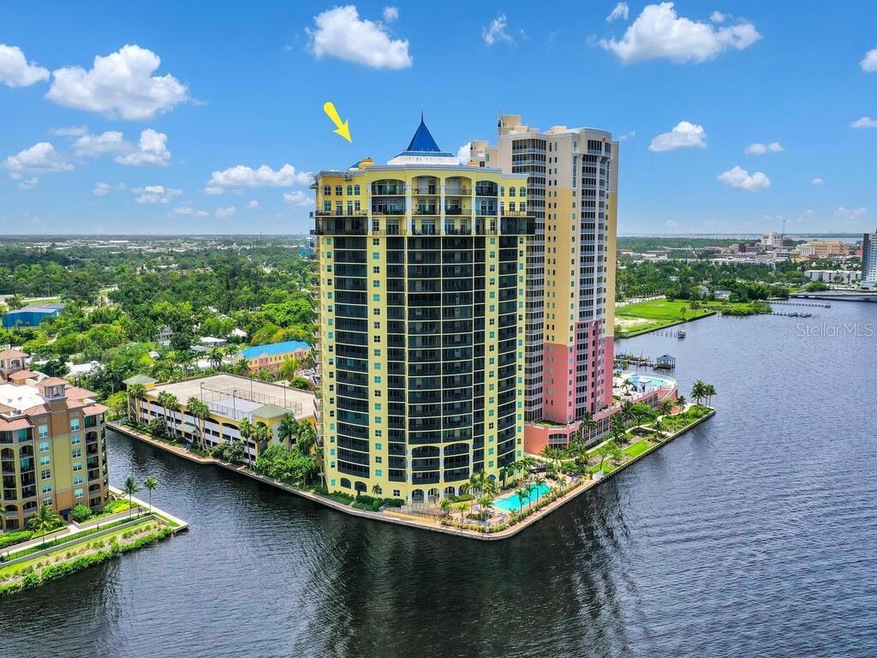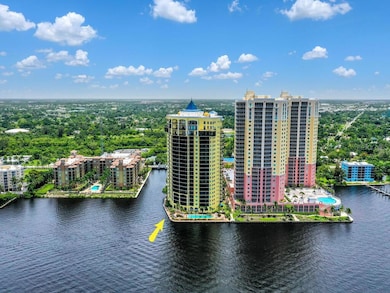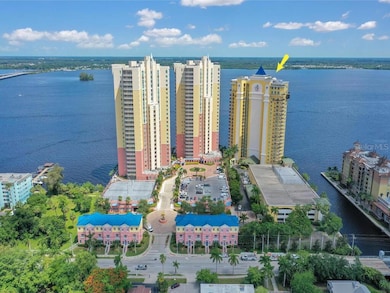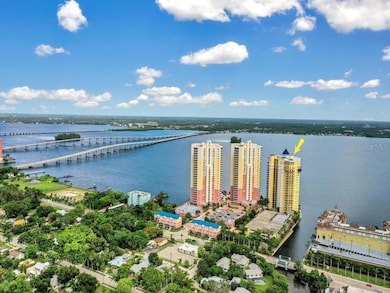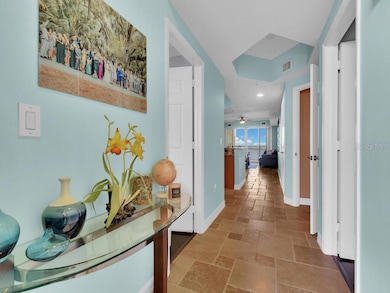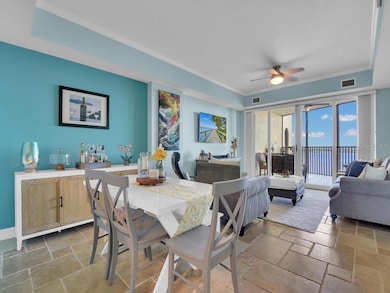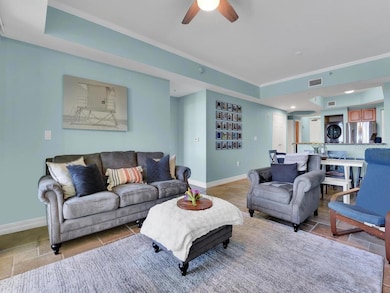The Beau Rivage Condominiums 2797 1st St Unit 1605 Floor 16 Fort Myers, FL 33916
East Fort Myers NeighborhoodEstimated payment $1,955/month
Highlights
- River Access
- Open Floorplan
- Wood Flooring
- River View
- Clubhouse
- Sauna
About This Home
Tucked away in the heart of Downtown Fort Myers, this immaculate condo unit at Beau Rivage offers a truly remarkable living experience. Spanning over 1,300 square feet, the three-bedroom, two-bathroom layout provides ample space for comfortable living, while the stunning views of the Caloosahatchee River create a serene and picturesque backdrop. Step onto your oversized balcony and immerse yourself in the tranquil ambiance, watching boaters glide by and spotting the occasional wildlife. The interior boasts beautiful French Pattern Travertine floors in the main areas and bathrooms, complemented by hand-scraped wood floors in the bedrooms, adding warmth and elegance to every step. Convenience and luxury blend seamlessly in this exceptional residence. With two covered parking spaces and additional storage located right outside the unit, you'll enjoy hassle-free condo living. Beau Rivage offers an array of first-class amenities, including a concierge service, fitness center, tennis courts, a computer/card room with Wi-Fi and printer access, a billiard's room, a theater, a sauna, and a refreshing pool and hot tub area. Situated in the heart of Downtown Fort Myers, this condo affords you the luxury of walking to an array of restaurants, shops, and the convenient trolley service, allowing you to fully embrace the vibrant local culture. Discover the perfect balance of sophisticated living and urban convenience in this truly remarkable condo unit.
Listing Agent
KELLER WILLIAMS REALTY FT MYER Brokerage Phone: 239-236-4350 License #3223347 Listed on: 08/01/2025

Property Details
Home Type
- Condominium
Est. Annual Taxes
- $2,699
Year Built
- Built in 2004
Lot Details
- South Facing Home
Parking
- 2 Car Attached Garage
Home Design
- Entry on the 15th floor
- Concrete Siding
- Stucco
Interior Spaces
- 1,318 Sq Ft Home
- Open Floorplan
- High Ceiling
- Ceiling Fan
- Living Room
- Laundry in Kitchen
Kitchen
- Cooktop
- Dishwasher
- Disposal
Flooring
- Wood
- Tile
Bedrooms and Bathrooms
- 3 Bedrooms
- Split Bedroom Floorplan
- Walk-In Closet
- 2 Full Bathrooms
Home Security
Outdoor Features
- River Access
- Exterior Lighting
Utilities
- Central Heating and Cooling System
- Cable TV Available
Listing and Financial Details
- Visit Down Payment Resource Website
- Legal Lot and Block 1605 / 3000
- Assessor Parcel Number 13-44-24-P2-03000.1605
Community Details
Overview
- Property has a Home Owners Association
- Association fees include ground maintenance, pool, security, trash, water
- Beau Rivage Association, Phone Number (239) 337-4333
- High-Rise Condominium
- Beau Rivage Subdivision
- On-Site Maintenance
- The community has rules related to deed restrictions
- 20-Story Property
Amenities
- Sauna
- Clubhouse
Recreation
- Recreation Facilities
- Community Spa
Pet Policy
- Dogs and Cats Allowed
Security
- Security Guard
- Fire and Smoke Detector
Map
About The Beau Rivage Condominiums
Home Values in the Area
Average Home Value in this Area
Tax History
| Year | Tax Paid | Tax Assessment Tax Assessment Total Assessment is a certain percentage of the fair market value that is determined by local assessors to be the total taxable value of land and additions on the property. | Land | Improvement |
|---|---|---|---|---|
| 2025 | $2,756 | $198,605 | -- | -- |
| 2024 | $2,756 | $193,008 | -- | -- |
| 2023 | $2,699 | $187,386 | $0 | $0 |
| 2022 | $2,679 | $181,928 | $0 | $0 |
| 2021 | $2,711 | $176,629 | $0 | $176,629 |
| 2020 | $2,725 | $177,650 | $0 | $177,650 |
| 2019 | $2,794 | $178,458 | $0 | $178,458 |
| 2018 | $2,863 | $178,458 | $0 | $178,458 |
| 2017 | $3,377 | $199,453 | $0 | $199,453 |
| 2016 | $3,865 | $178,342 | $0 | $178,342 |
| 2015 | $3,851 | $173,700 | $0 | $173,700 |
| 2014 | $3,322 | $168,500 | $0 | $168,500 |
| 2013 | -- | $131,000 | $0 | $131,000 |
Property History
| Date | Event | Price | List to Sale | Price per Sq Ft | Prior Sale |
|---|---|---|---|---|---|
| 08/01/2025 08/01/25 | For Sale | $329,000 | +31.7% | $250 / Sq Ft | |
| 01/11/2016 01/11/16 | Sold | $249,900 | 0.0% | $190 / Sq Ft | View Prior Sale |
| 12/12/2015 12/12/15 | Pending | -- | -- | -- | |
| 03/31/2015 03/31/15 | For Sale | $249,900 | -- | $190 / Sq Ft |
Purchase History
| Date | Type | Sale Price | Title Company |
|---|---|---|---|
| Warranty Deed | $249,900 | Jewel Stone Title Insurance | |
| Interfamily Deed Transfer | -- | None Available | |
| Trustee Deed | $163,200 | None Available | |
| Warranty Deed | $445,000 | Dba Commerce Title Company | |
| Special Warranty Deed | $322,000 | -- |
Mortgage History
| Date | Status | Loan Amount | Loan Type |
|---|---|---|---|
| Open | $199,920 | New Conventional | |
| Previous Owner | $356,000 | Fannie Mae Freddie Mac |
Source: Stellar MLS
MLS Number: C7512936
APN: 13-44-24-P2-03000.1605
- 2797 First St Unit 1001
- 2797 1st St Unit 1706
- 2797 1st St Unit 2003
- 2797 1st St Unit 803
- 2797 1st St Unit 2004
- 2745 1st St Unit 1602
- 2745 1st St Unit 1402
- 2745 1st St Unit 1802
- 2745 1st St Unit 1106
- 2745 1st St Unit 1906
- 2745 1st St Unit 801
- 2745 1st St Unit 1006
- 2745 1st St Unit 111
- 2745 1st St Unit 405
- 2745 1st St Unit 1306
- 2743 1st St Unit 2004
- 2743 1st St Unit 110
- 2743 1st St Unit 1006
- 2743 1st St Unit 406
- 2743 1st St Unit 505
- 2797 1st St Unit 1001
- 2797 1st St Unit 804
- 2745 1st St Unit 405
- 2745 1st St Unit 1906
- 2745 1st St Unit 2404
- 2745 1st St Unit 1006
- 2745 1st St Unit 1602
- 2745 1st St Unit 2306
- 2745 1st St Unit 801
- 2745 1st St Unit 2602
- 2745 1st St Unit 1706
- 2745 1st St Unit 2703
- 2745 1st St Unit 306
- 2745 1st St Unit 803
- 2745 1st St
- 2743 1st St Unit 2303
- 2743 1st St Unit 104
- 2743 1st St Unit 109
- 2743 1st St Unit 2203
- 2743 1st St Unit 802
