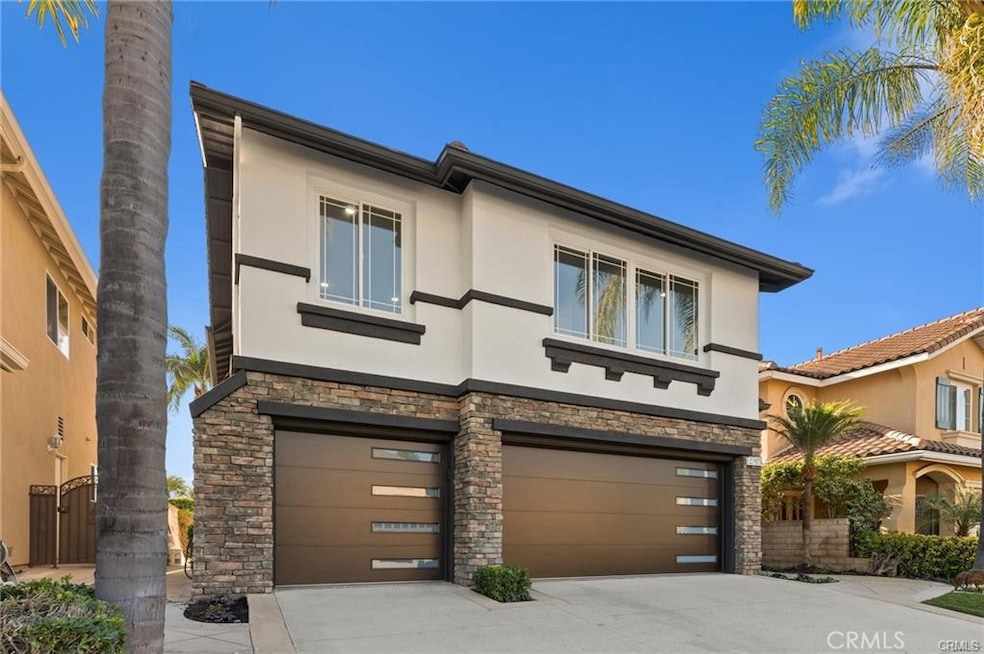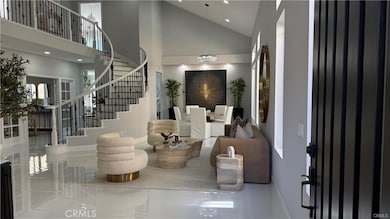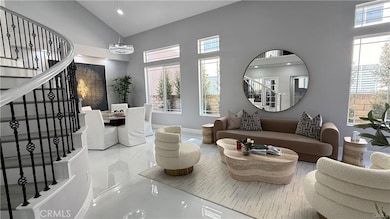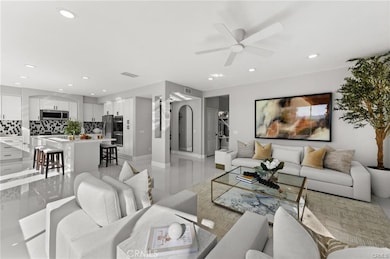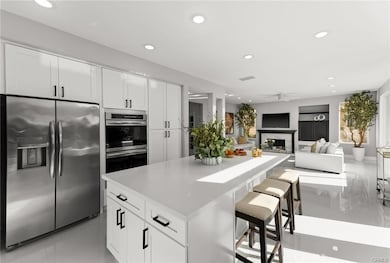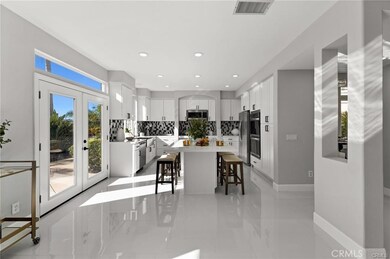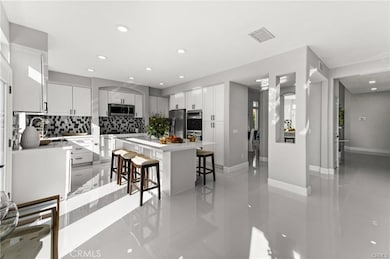27975 Loretha Ln Laguna Niguel, CA 92677
San Joaquin Hills NeighborhoodHighlights
- 24-Hour Security
- Spa
- Panoramic View
- Laguna Niguel Elementary Rated A
- Two Primary Bedrooms
- 2-minute walk to San Joaquin Hills Park
About This Home
Designer Home in Guard-Gated San Joaquin Hills
Step into serenity and sophistication with this beautifully residence, nestled in the prestigious guard-gated community of San Joaquin Hills. Offering approximately 3,284 sq ft of open concept living, this home blends luxury and functionality in every detail. Interior Highlights: Grand entry with soaring ceilings and a dazzling crystal chandelier. Formal living and dining rooms ideal for entertaining. Elegant office on the main floor, convertible to a 5th bedroom. Chef’s kitchen with high-end Frigidaire appliances. New flooring and upgraded bathroom vanities throughout. 4 spacious bedrooms and 4 full bathrooms. Dual master suites with quartz countertops and walk-in closets. Primary suite features a private balcony with mountain views, oversized bath, makeup vanity, and his & hers closets. Secondary master offers a tranquil retreat for guests. Guard-gated privacy and community amenities. A rare blend of elegance, comfort, and modern living. Available Now! Schedule your private tour and experience the elevated lifestyle this home offers.
Listing Agent
Selective Property Management Brokerage Phone: 949-632-7441 License #01708409 Listed on: 09/26/2025
Home Details
Home Type
- Single Family
Est. Annual Taxes
- $9,047
Year Built
- Built in 1998 | Remodeled
Lot Details
- 4,582 Sq Ft Lot
- Security Fence
- Wood Fence
- Fence is in good condition
- Sprinkler System
- Back Yard
Parking
- 3 Car Attached Garage
- Parking Available
Property Views
- Panoramic
- Woods
- Mountain
- Neighborhood
Home Design
- Entry on the 1st floor
Interior Spaces
- 3,284 Sq Ft Home
- 2-Story Property
- High Ceiling
- Ceiling Fan
- Recessed Lighting
- Formal Entry
- Family Room with Fireplace
- Great Room
- Family Room Off Kitchen
- Living Room
- Home Office
- Library
- Storage
- Laminate Flooring
Kitchen
- Updated Kitchen
- Open to Family Room
- Gas Oven
- Six Burner Stove
- Gas Cooktop
- Microwave
- Ice Maker
- Dishwasher
- Kitchen Island
- Quartz Countertops
- Laminate Countertops
- Self-Closing Drawers and Cabinet Doors
- Disposal
Bedrooms and Bathrooms
- 4 Bedrooms | 1 Main Level Bedroom
- Double Master Bedroom
- Walk-In Closet
- Remodeled Bathroom
- Bathroom on Main Level
- 4 Full Bathrooms
- Quartz Bathroom Countertops
- Makeup or Vanity Space
- Dual Vanity Sinks in Primary Bathroom
- Soaking Tub
- Separate Shower
- Linen Closet In Bathroom
Laundry
- Laundry Room
- 220 Volts In Laundry
- Washer and Gas Dryer Hookup
Home Security
- Carbon Monoxide Detectors
- Fire and Smoke Detector
- Fire Sprinkler System
Accessible Home Design
- Accessible Parking
Outdoor Features
- Spa
- Balcony
- Outdoor Storage
Location
- Property is near a clubhouse
- Suburban Location
Utilities
- Central Heating and Cooling System
- Electric Water Heater
Listing and Financial Details
- Security Deposit $7,500
- Rent includes association dues, pool
- 12-Month Minimum Lease Term
- Available 9/26/25
- Tax Lot 10
- Tax Tract Number 13812
- Assessor Parcel Number 63651260
Community Details
Overview
- Property has a Home Owners Association
- Seabreeze Management Association, Phone Number (949) 373-8993
Amenities
- Community Barbecue Grill
- Sauna
- Clubhouse
Recreation
- Pickleball Courts
- Community Pool
- Community Spa
Security
- 24-Hour Security
Map
Source: California Regional Multiple Listing Service (CRMLS)
MLS Number: OC25226710
APN: 636-512-60
- 27941 Loretha Ln
- 28187 La Gallina
- 25081 Leucadia St Unit F
- 25072 Leucadia St Unit E
- 28102 Pinnacles Ct
- 27982 Via Del Agua Unit 300
- 28321 Rancho de Linda
- 28436 Del Mar
- 24541 Mando Dr
- 25186 Via Las Palmas
- 27591 Kathy Ct
- 25246 San Michele
- 27541 Manor Hill Rd
- 25271 Via Acapulco
- 28645 Via Pasatiempo
- 28621 Rancho Del Sol
- 25191 Rockridge Rd
- 24141 Oleander Way
- 25122 Black Horse Ln
- 27452 Newporter Way
- 28193 Via Luis Unit 250
- 28188 Moulton Pkwy
- 27731 Daisyfield Dr
- 25061 Calle Playa Unit H
- 28271 Via Fierro
- 25151 Via Azul
- 25102 Camino Del Mar Unit I
- 25236 Via Catalina
- 25186 Via Las Palmas
- 27585 Rosebud Way
- 28102 Caldaro
- 25271 Via Acapulco
- 28351 La Bajada
- 28312 Rancho Cristiano
- 24212 Davida
- 24712 El Manzano
- 24232 Tahoe Ct
- 28677 La Azteca Unit 39
- 28391 Sheridan Dr
- 24862 Vista Rancho
