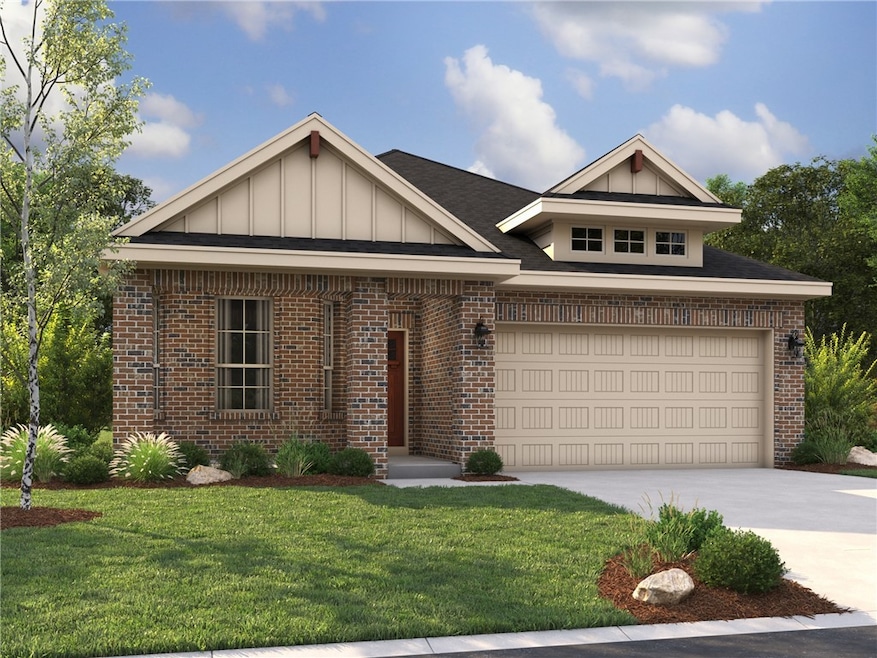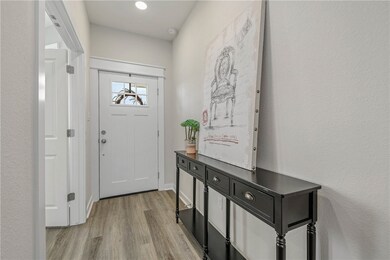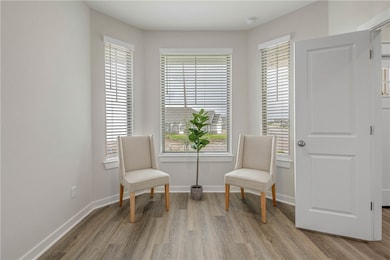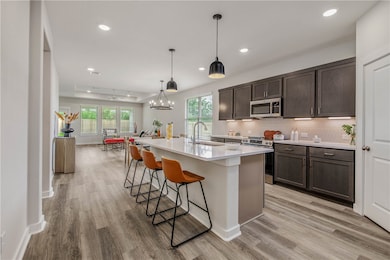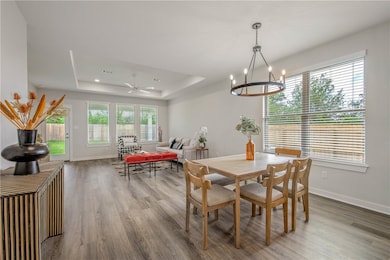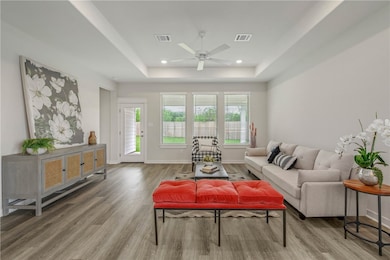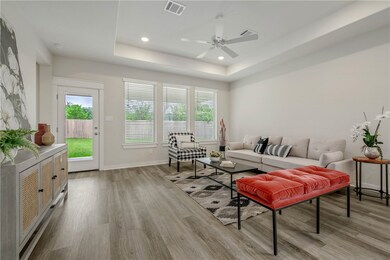Estimated payment $2,015/month
3
Beds
2
Baths
1,682
Sq Ft
$188
Price per Sq Ft
Highlights
- Wind Turbine Power
- Corner Lot
- Covered Patio or Porch
- Traditional Architecture
- Quartz Countertops
- Breakfast Area or Nook
About This Home
Working from home is a pleasure when your office is bathed in beautiful natural light. With The Lea floor plan, the large front porch lets abundant light into the study, and its location at the front of the house can be used for clients or customers stopping by. The kitchen flows into the breakfast nook and naturally leads into the huge family room. Gather with friends and family on the large covered patio of your new home! The owner’s suite features a huge private bath and two spacious walk-in closets. Bedrooms 2 and 3 share a full bath nearby.
Home Details
Home Type
- Single Family
Year Built
- 2026
Lot Details
- 6,186 Sq Ft Lot
- Wood Fence
- Corner Lot
- Sprinkler System
HOA Fees
- $28 Monthly HOA Fees
Parking
- 2 Car Attached Garage
- Garage Door Opener
Home Design
- Traditional Architecture
- Slab Foundation
- Shingle Roof
- Wood Siding
- HardiePlank Type
- Radiant Barrier
Interior Spaces
- 1,682 Sq Ft Home
- 1-Story Property
- Ceiling Fan
- Window Treatments
- Fire and Smoke Detector
- Washer Hookup
Kitchen
- Breakfast Area or Nook
- Built-In Electric Oven
- Electric Range
- Microwave
- Dishwasher
- Kitchen Island
- Quartz Countertops
- Disposal
Flooring
- Carpet
- Tile
- Vinyl
Bedrooms and Bathrooms
- 3 Bedrooms
- 2 Full Bathrooms
Eco-Friendly Details
- Energy-Efficient Windows with Low Emissivity
- Energy-Efficient Insulation
- Wind Turbine Power
Outdoor Features
- Covered Patio or Porch
Utilities
- Central Heating and Cooling System
- Programmable Thermostat
- Thermostat
- Water Heater
Community Details
- Association fees include common area maintenance
- Built by RNL Homes
- Bonham Trace Subdivision
- On-Site Maintenance
Listing and Financial Details
- Legal Lot and Block 18 / 6
Map
Create a Home Valuation Report for This Property
The Home Valuation Report is an in-depth analysis detailing your home's value as well as a comparison with similar homes in the area
Home Values in the Area
Average Home Value in this Area
Property History
| Date | Event | Price | List to Sale | Price per Sq Ft |
|---|---|---|---|---|
| 11/19/2025 11/19/25 | For Sale | $316,900 | -- | $188 / Sq Ft |
Source: Bryan-College Station Regional Multiple Listing Service
Source: Bryan-College Station Regional Multiple Listing Service
MLS Number: 25012195
Nearby Homes
- The Daisy Plan at Bonham Trace
- The Emily Plan at Bonham Trace
- The Lily Plan at Bonham Trace
- The Rose Plan at Bonham Trace
- The Lily Plan at Bonham Trace
- The Gardenia Plan at Bonham Trace
- The Poppy Plan at Bonham Trace
- The Violet Plan at Bonham Trace
- The Lavender Plan at Bonham Trace
- The Daffodil Plan at Bonham Trace
- The Holly Plan at Bonham Trace
- The Lea Plan at Bonham Trace
- The Iris Plan at Bonham Trace
- The Marigold Plan at Bonham Trace
- 2799 Buccaneer Trail
- 2857 Messenger Way
- 2774 Messenger Way
- 2814 Messenger Way
- 2564 Elkhorn Trail
- 3107 Louisiana Ave
- 2548 Elkhorn Trail
- 2834 Messenger Way
- 2508 Lightfoot Ln
- 3629 Elaine Dr
- 2006 Wilkes St
- 3007 Stevens Dr
- 3206 Chapel Ct
- 510 W 15th St
- 3402 Judythe Ct
- 1216 Bruce St
- 3403 Judythe Ct
- 2396 Driftwood Dr
- 1421 Desire Ln
- 608 N Bryan Ave Unit 221
- 608 N Bryan Ave Unit 226
- 503 N Logan Ave
- 1518 Saunders St
- 219 W 22nd St Unit ID1072443P
- 302 W 23rd St
- 3169 Normandy Way
