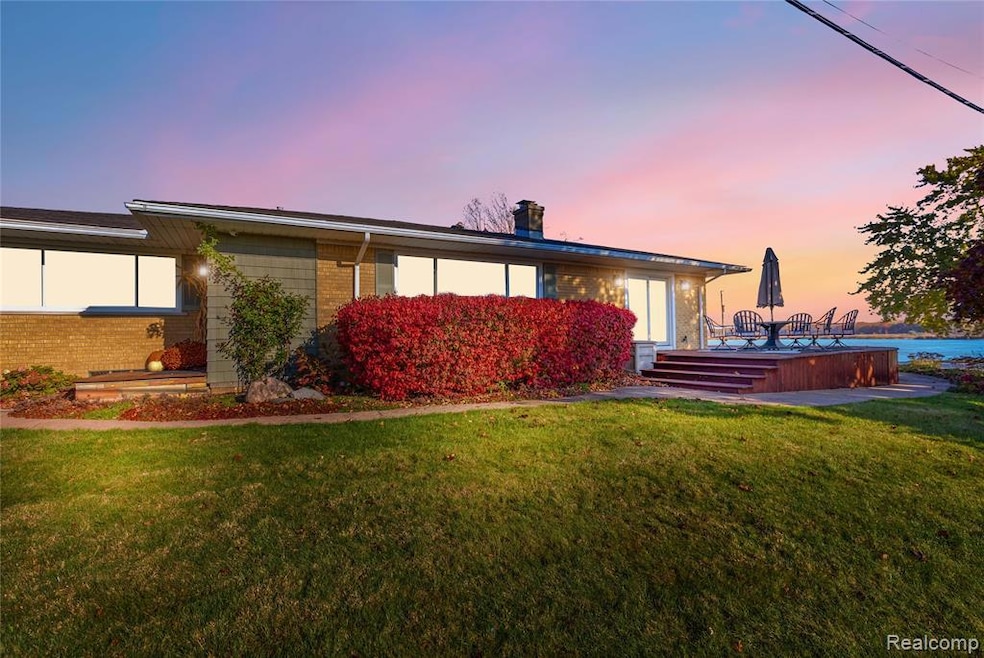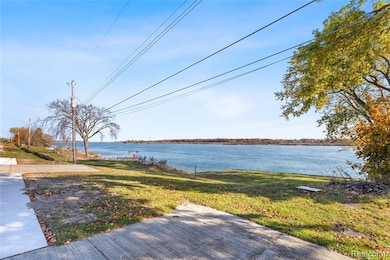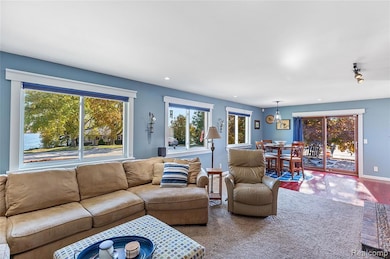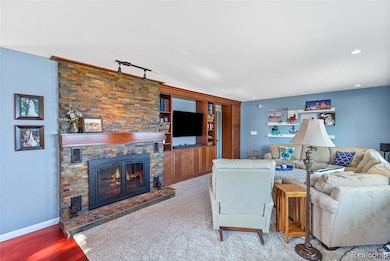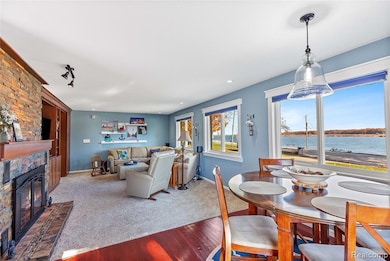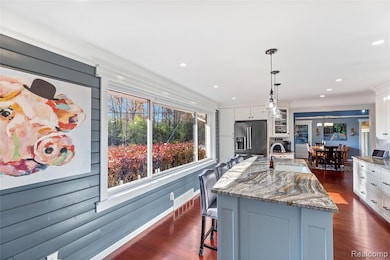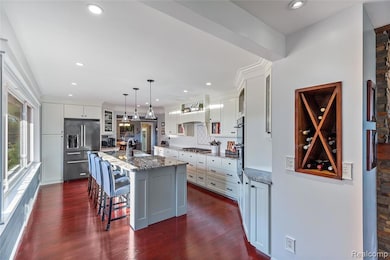2798 River Rd Marysville, MI 48040
Estimated payment $2,575/month
Highlights
- 0.45 Acre Lot
- Ranch Style House
- No HOA
- Deck
- Ground Level Unit
- Stainless Steel Appliances
About This Home
Stunning 3-Bedroom Home with River Views and Resort-Style Backyard - Welcome to your dream home overlooking the beautiful St. Clair River! This exceptional 3-bedroom, 2.5-bath residence combines luxury, comfort, and entertainment in one spectacular package.
Step inside to find a custom-designed kitchen featuring high-end granite countertops, built-in premium appliances, and elegant cabinetry—perfect for both casual dining and gourmet cooking. The first-floor laundry room adds convenience, while the heated floors in both full bathrooms and the front entryway provide year-round comfort.
The main level opens to a wrap-around deck, ideal for relaxing or entertaining while taking in the stunning river views. The backyard oasis is a true showstopper, complete with a custom-built, beach-themed tiki bar designed for gatherings, barbecues, and unforgettable summer nights.
Additional features include a 12x16-foot storage shed, a two-car garage, two separate basements, and a partial crawl space, offering ample storage and versatility.
This home masterfully combines everyday functionality with a unique, resort-style atmosphere—perfect for those who love to live, relax, and entertain in style. Note: some motion sensor lights on the interior and exterior of the home, pantry in the Dining room, 3-zone programmable thermostat, cedar-lined closet in the primary bedroom, heated/insulated garage.
Home Details
Home Type
- Single Family
Est. Annual Taxes
Year Built
- Built in 1959 | Remodeled in 2022
Lot Details
- 0.45 Acre Lot
- Lot Dimensions are 85x230
Home Design
- Ranch Style House
- Brick Exterior Construction
- Block Foundation
- Asphalt Roof
Interior Spaces
- 2,013 Sq Ft Home
- Awning
- Entrance Foyer
- Great Room with Fireplace
- Unfinished Basement
- Crawl Space
- Security System Owned
- Laundry Room
Kitchen
- Convection Oven
- Built-In Electric Oven
- Gas Cooktop
- Recirculated Exhaust Fan
- Microwave
- Ice Maker
- Dishwasher
- Stainless Steel Appliances
- Disposal
Bedrooms and Bathrooms
- 3 Bedrooms
Parking
- 2 Car Attached Garage
- Driveway
Outdoor Features
- Deck
- Patio
- Shed
- Breezeway
- Porch
Location
- Ground Level Unit
Utilities
- Forced Air Heating and Cooling System
- Heating System Uses Natural Gas
- Programmable Thermostat
- Natural Gas Water Heater
- High Speed Internet
Listing and Financial Details
- Assessor Parcel Number 74030520052000
Community Details
Overview
- No Home Owners Association
Amenities
- Community Barbecue Grill
- Laundry Facilities
Map
Home Values in the Area
Average Home Value in this Area
Tax History
| Year | Tax Paid | Tax Assessment Tax Assessment Total Assessment is a certain percentage of the fair market value that is determined by local assessors to be the total taxable value of land and additions on the property. | Land | Improvement |
|---|---|---|---|---|
| 2025 | $3,640 | $150,500 | $0 | $0 |
| 2024 | $2,674 | $131,500 | $0 | $0 |
| 2023 | $2,508 | $110,300 | $0 | $0 |
| 2022 | $3,265 | $106,300 | $0 | $0 |
| 2021 | $3,090 | $88,500 | $0 | $0 |
| 2020 | $3,050 | $85,900 | $85,900 | $0 |
| 2019 | $2,993 | $72,300 | $0 | $0 |
| 2018 | $2,923 | $68,400 | $0 | $0 |
| 2017 | $2,863 | $64,700 | $0 | $0 |
| 2016 | $2,124 | $64,700 | $0 | $0 |
| 2015 | -- | $64,000 | $64,000 | $0 |
| 2014 | -- | $66,000 | $66,000 | $0 |
| 2013 | -- | $70,700 | $0 | $0 |
Property History
| Date | Event | Price | List to Sale | Price per Sq Ft |
|---|---|---|---|---|
| 11/10/2025 11/10/25 | For Sale | $429,000 | -- | $213 / Sq Ft |
Purchase History
| Date | Type | Sale Price | Title Company |
|---|---|---|---|
| Quit Claim Deed | -- | None Listed On Document | |
| Quit Claim Deed | -- | None Listed On Document | |
| Quit Claim Deed | -- | None Listed On Document | |
| Quit Claim Deed | -- | None Listed On Document | |
| Quit Claim Deed | -- | Best Home Title Agency | |
| Quit Claim Deed | -- | Best Home Title Agency | |
| Quit Claim Deed | -- | None Available | |
| Interfamily Deed Transfer | -- | Attorneys Title Agency Llc | |
| Interfamily Deed Transfer | -- | None Available | |
| Warranty Deed | $127,200 | Huron Title Company |
Mortgage History
| Date | Status | Loan Amount | Loan Type |
|---|---|---|---|
| Open | $37,500 | New Conventional | |
| Closed | $37,500 | New Conventional | |
| Previous Owner | $22,000 | New Conventional | |
| Previous Owner | $125,661 | FHA | |
| Previous Owner | $123,975 | FHA |
Source: Realcomp
MLS Number: 20251052403
APN: 03-052-0052-000
- 2740 River Rd
- 2516 River Rd
- 50 MacK Lot 71 Ave
- 50 Mack Ave Unit 127
- 2226 River Rd
- 4158 Neuman Rd
- 1900 River Rd Unit 2
- 1900 River Rd Unit 3
- 1900 River Rd D5 Rd Unit D5
- 125 Cuttle Rd Unit A-4
- 125 Cuttle Rd Unit 44
- 1936 Michigan Ave
- 955 Covington Ct
- 920 Covington Ct
- 2118 N River Rd
- 1715 River Rd Unit 41
- 1715 River Rd 39 Rd Unit 39
- 50 Golfside Dr
- 845 Joanwood Dr
- 1764 Vermont Ave
- 1210-1470 Aspen Dr
- 1817 River Rd
- 1970 River Rd
- 936 Brown St
- 106 S Carney Dr
- 1124 Clinton Ave
- 3991 Brookstone Place
- 3345 Military St
- 2060 Parkdale Dr
- 2900 Golden Crest Ct
- 2312 12th St
- 2455 Military St Unit 5
- 1905 16th St Unit 1
- 1104 Minnie St
- 1805 Military St
- 1104 4th St
- 607 11th St Unit 2
- 2960-2968 Beach Rd
- 7700 Trumble Rd
- 1422 Lyon St Unit C
