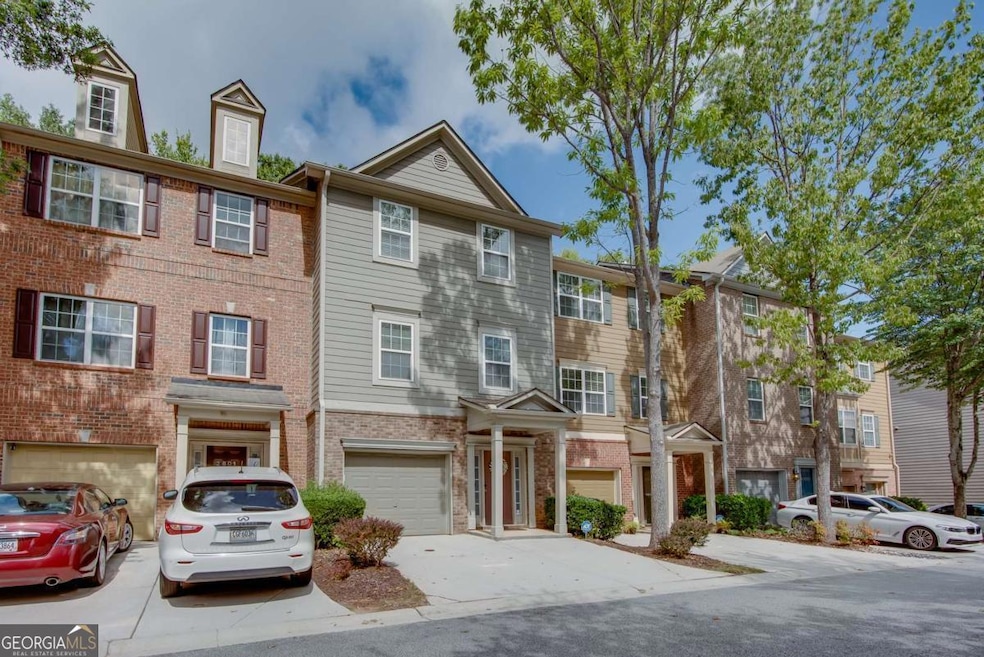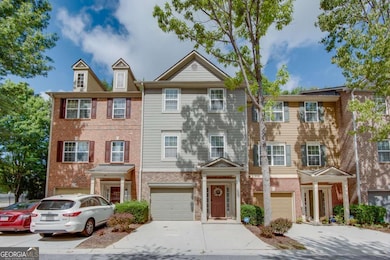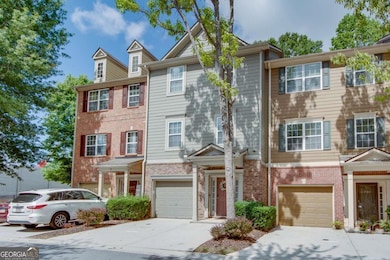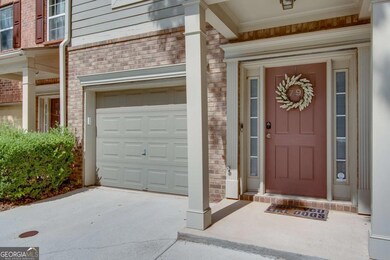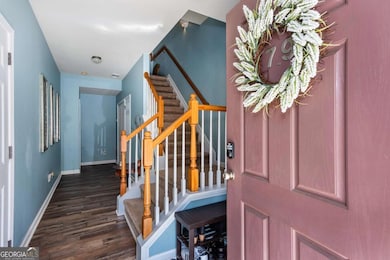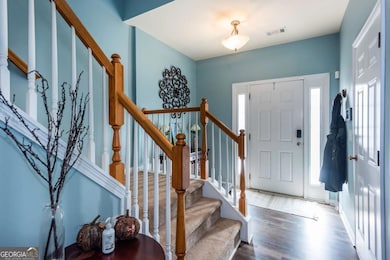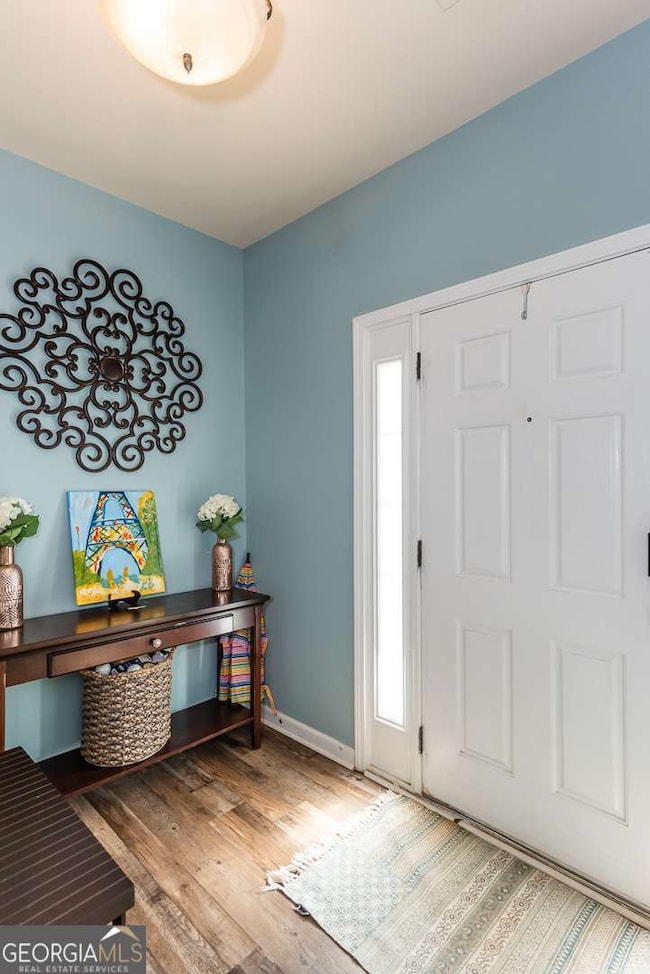2799 Keystone Ave Lithonia, GA 30058
Estimated payment $1,877/month
Highlights
- In Ground Pool
- Deck
- 1 Fireplace
- Gated Community
- Property is near public transit
- Breakfast Room
About This Home
Welcome to this beautifully designed 4-bedroom, 3-bath townhouse that effortlessly combines comfort, functionality, and style. Perfectly suited for families or those who love to entertain, this home offers a rare main-level bedroom-ideal for guests, a home office, or multigenerational living. Step inside to find an open-concept living and dining area that flows seamlessly into a modern kitchen with stainless steel appliances and ample cabinet space. Upstairs, you'll find three generously sized bedrooms, including a spacious primary suite with an en-suite bathroom and walk-in closet. Enjoy outdoor living on your private deck-perfect for morning coffee, evening relaxation, or weekend gatherings. Conveniently located near shops, parks, schools, and major commuting routes, this townhouse offers both comfort and convenience in a welcoming neighborhood.
Townhouse Details
Home Type
- Townhome
Est. Annual Taxes
- $3,115
Year Built
- Built in 2006
Lot Details
- 871 Sq Ft Lot
- Two or More Common Walls
- Cul-De-Sac
HOA Fees
- $200 Monthly HOA Fees
Parking
- 1 Car Garage
Home Design
- Slab Foundation
- Tar and Gravel Roof
- Brick Front
Interior Spaces
- 3-Story Property
- Ceiling Fan
- 1 Fireplace
- Double Pane Windows
- Entrance Foyer
- Laminate Flooring
- Home Security System
- Laundry closet
Kitchen
- Breakfast Room
- Microwave
- Dishwasher
- Kitchen Island
- Disposal
Bedrooms and Bathrooms
- Split Bedroom Floorplan
- Walk-In Closet
Finished Basement
- Basement Fills Entire Space Under The House
- Exterior Basement Entry
- Finished Basement Bathroom
- Natural lighting in basement
Outdoor Features
- In Ground Pool
- Deck
- Patio
Location
- Property is near public transit
- Property is near schools
- Property is near shops
Schools
- Flat Rock Elementary School
- Miller Grove Middle School
- Miller Grove High School
Utilities
- Central Heating and Cooling System
- Underground Utilities
- 220 Volts
- Phone Available
- Cable TV Available
Community Details
Overview
- Association fees include maintenance exterior, ground maintenance, management fee
- Keystone Gates Subdivision
Amenities
- Laundry Facilities
Recreation
- Community Playground
- Community Pool
Security
- Gated Community
- Carbon Monoxide Detectors
Map
Home Values in the Area
Average Home Value in this Area
Tax History
| Year | Tax Paid | Tax Assessment Tax Assessment Total Assessment is a certain percentage of the fair market value that is determined by local assessors to be the total taxable value of land and additions on the property. | Land | Improvement |
|---|---|---|---|---|
| 2025 | $2,853 | $95,920 | $20,000 | $75,920 |
| 2024 | $3,115 | $104,080 | $20,000 | $84,080 |
| 2023 | $3,115 | $104,040 | $20,000 | $84,040 |
| 2022 | $2,577 | $85,200 | $20,000 | $65,200 |
| 2021 | $2,240 | $69,080 | $20,000 | $49,080 |
| 2020 | $2,097 | $64,600 | $8,000 | $56,600 |
| 2019 | $2,162 | $65,800 | $8,000 | $57,800 |
| 2018 | $1,339 | $42,480 | $8,000 | $34,480 |
| 2017 | $1,353 | $40,760 | $8,000 | $32,760 |
| 2016 | $1,189 | $36,960 | $6,320 | $30,640 |
| 2014 | $790 | $25,280 | $6,320 | $18,960 |
Property History
| Date | Event | Price | List to Sale | Price per Sq Ft |
|---|---|---|---|---|
| 07/31/2025 07/31/25 | For Sale | $270,000 | -- | -- |
Source: Georgia MLS
MLS Number: 10577120
APN: 16-073-02-031
- 2742 Keystone Gates Ct
- 5650 Hillandale Dr
- 100 Walden Brook Dr
- 76 Willowick Dr
- 13204 Fairington Rd
- 2628 Stonekey Bend
- 2835 Norfair Loop
- 8102 Fairington Village Dr
- 80 Place Fontaine
- 72 Place Fontaine
- 421 Meadowood Dr
- 14103 Fairington Ridg Cir
- 14204 Fairington Ridge Cir
- 54 Le'Parc Fountaine Parc
- 2565 Piering Dr
- 13104 Fairington Ridge Cir
- 12101 Fairington Ridge Cir
- 122 Rue Fontaine
- 146 Rue Fontaine
- 2418 Piering Dr
