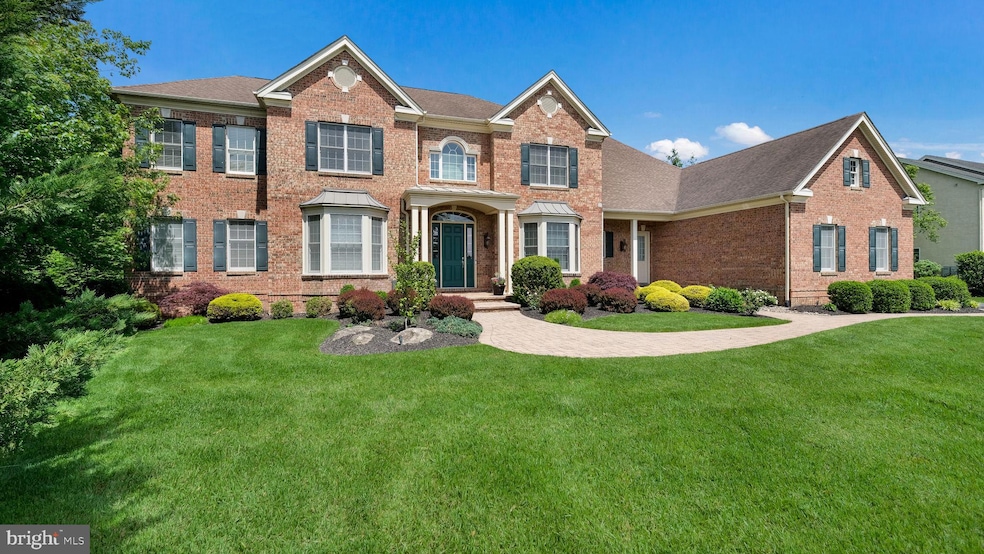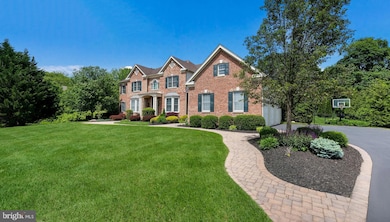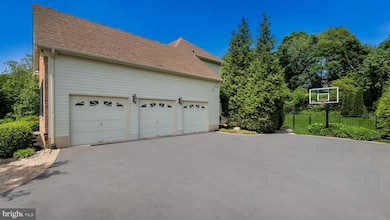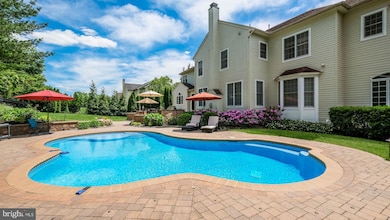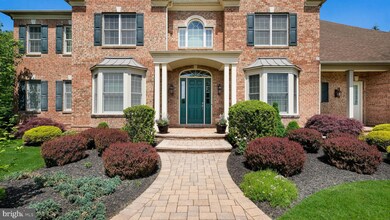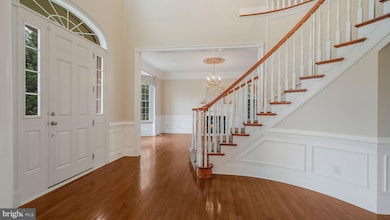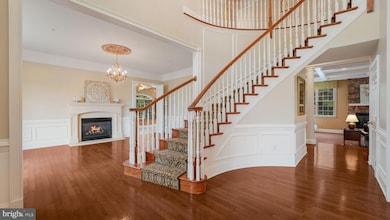2799 Manion Way Doylestown, PA 18902
Estimated payment $11,551/month
Highlights
- Cabana
- Sauna
- Curved or Spiral Staircase
- Buckingham Elementary School Rated A-
- Eat-In Gourmet Kitchen
- Colonial Architecture
About This Home
This exquisite Toll Brothers Chamberlain Model in prestigious Spring Valley Estates is better than ever! Recently refreshed with freshly painted rooms that brighten and modernize the interior, this home now offers an even more polished and inviting feel. Whether you're seeing it for the first time or returning for another look, you'll be captivated by the renewed charm and elegance that radiates throughout this estate. Don't miss this second chance to own a showstopper—schedule your tour and experience the new look today!
Perfectly situated in the heart of Buckingham Township and within the acclaimed Central Bucks School District, this 5 bedroom, 6.5 bathroom residence offers over an acre of luxurious living with an unmatched level of craftsmanship and detail. As you step through the front door, you're greeted by a grand foyer with soaring ceilings and a sweeping staircase that sets a tone of elegance and sophistication. Custom moldings and built-ins flow throughout the home, adding richness and architectural charm. The formal dining room and spacious living room, both designed with entertaining in mind, offer a warm welcome to guests. The living room features a cozy fireplace and opens into a bright and airy conservatory, adorned with tile flooring and expansive windows that overlook the beautifully landscaped backyard. The heart of the home is the gourmet eat-in kitchen, thoughtfully designed for both everyday living and hosting. This culinary space is equipped with upgraded appliances, custom cabinetry, and granite countertops, all beautifully accented by tile flooring. Just off the kitchen is the inviting family room, which features custom box beam ceilings, wood flooring, and a second fireplace that serves as the perfect focal point for gathering and relaxation. Beyond the family room, enjoy the study, with picturesque views of your backyard retreat. The finished lower level offers an impressive extension of the living space including an additional bedroom. Whether you're watching the big game or entertaining at the custom-built bar, this level delivers comfort, versatility and style. A dedicated area has been thoughtfully designed to accommodate a home gym - perfect for fitness routines, strength training or yoga. With a full bathroom and ample storage, the basement is as functional as it is inviting. Upstairs, the luxurious primary suite provides a peaceful retreat. This private sanctuary includes a charming sitting room, a generous walk-in closet, and a spa-inspired bathroom complete with dual vanities, a soaking tub, walk-in shower, and a separate water closet. Four additional bedrooms, each with their own en-suite bathrooms, offer privacy and space for family and guests alike. Step outside and discover your own personal resort. The meticulously landscaped backyard features a stunning custom pool and a fully outfitted pool house complete with a changing room, bathroom, and outdoor rinse-off area. Whether you're hosting a summer party or enjoying a quiet evening swim, this outdoor space offers the perfect escape. Located just minutes from the boutique shopping, fine dining, and cultural attractions of Doylestown and New Hope, and with easy access to Routes 202, 313, and 611, this home effortlessly blends luxury living with everyday convenience. Don’t miss your chance to own a masterpiece in one of Buckingham Township’s most prestigious and private communities. Schedule your private showing today.
Listing Agent
(215) 340-5700 mhealy@kw.com Keller Williams Real Estate-Doylestown Listed on: 05/29/2025

Co-Listing Agent
(215) 262-8080 nicole@healyconnection.com Keller Williams Real Estate-Doylestown License #RS338514
Home Details
Home Type
- Single Family
Est. Annual Taxes
- $19,429
Year Built
- Built in 2009
Lot Details
- 1.02 Acre Lot
- Property is zoned R1
HOA Fees
- $200 Monthly HOA Fees
Parking
- 3 Car Direct Access Garage
- 4 Driveway Spaces
- Side Facing Garage
- Garage Door Opener
Home Design
- Colonial Architecture
- Frame Construction
- Concrete Perimeter Foundation
Interior Spaces
- Property has 2 Levels
- Curved or Spiral Staircase
- Built-In Features
- Crown Molding
- Ceiling Fan
- Recessed Lighting
- 2 Fireplaces
- Stone Fireplace
- Fireplace Mantel
- Gas Fireplace
- Entrance Foyer
- Family Room
- Sitting Room
- Living Room
- Dining Room
- Home Office
- Recreation Room
- Bonus Room
- Conservatory Room
- Sauna
- Wood Flooring
- Finished Basement
- Basement Fills Entire Space Under The House
- Home Security System
Kitchen
- Eat-In Gourmet Kitchen
- Breakfast Room
- Gas Oven or Range
- Six Burner Stove
- Range Hood
- Built-In Microwave
- Dishwasher
- Stainless Steel Appliances
- Kitchen Island
- Upgraded Countertops
Bedrooms and Bathrooms
- 5 Bedrooms
- En-Suite Bathroom
- Walk-In Closet
- Soaking Tub
- Bathtub with Shower
- Walk-in Shower
Laundry
- Laundry Room
- Laundry on main level
- Dryer
- Washer
Pool
- Cabana
- Concrete Pool
- Heated In Ground Pool
- Saltwater Pool
- Fence Around Pool
Outdoor Features
- Patio
Schools
- Buckingham Elementary School
- Holicong Middle School
- Central Bucks High School East
Utilities
- Forced Air Heating and Cooling System
- Well
- Natural Gas Water Heater
- On Site Septic
Community Details
- $1,000 Capital Contribution Fee
- Spring Valley Estates HOA
- Built by TOLL BROTHERS
- Spring Valley Estates Subdivision, Chamberlain Floorplan
Listing and Financial Details
- Tax Lot 197-003
- Assessor Parcel Number 06-010-197-003
Map
Home Values in the Area
Average Home Value in this Area
Tax History
| Year | Tax Paid | Tax Assessment Tax Assessment Total Assessment is a certain percentage of the fair market value that is determined by local assessors to be the total taxable value of land and additions on the property. | Land | Improvement |
|---|---|---|---|---|
| 2025 | $18,551 | $113,940 | $15,300 | $98,640 |
| 2024 | $18,551 | $113,940 | $15,300 | $98,640 |
| 2023 | $17,922 | $113,940 | $15,300 | $98,640 |
| 2022 | $17,707 | $113,940 | $15,300 | $98,640 |
| 2021 | $17,495 | $113,940 | $15,300 | $98,640 |
| 2020 | $17,495 | $113,940 | $15,300 | $98,640 |
| 2019 | $17,382 | $113,940 | $15,300 | $98,640 |
| 2018 | $17,382 | $113,940 | $15,300 | $98,640 |
| 2017 | $17,239 | $113,940 | $15,300 | $98,640 |
| 2016 | $17,410 | $113,940 | $15,300 | $98,640 |
| 2015 | -- | $113,940 | $15,300 | $98,640 |
| 2014 | -- | $113,940 | $15,300 | $98,640 |
Property History
| Date | Event | Price | List to Sale | Price per Sq Ft |
|---|---|---|---|---|
| 11/11/2025 11/11/25 | Price Changed | $1,850,000 | -2.6% | $252 / Sq Ft |
| 10/08/2025 10/08/25 | Price Changed | $1,900,000 | -4.8% | $259 / Sq Ft |
| 09/15/2025 09/15/25 | Price Changed | $1,995,000 | -4.8% | $272 / Sq Ft |
| 06/19/2025 06/19/25 | Price Changed | $2,095,000 | -4.6% | $285 / Sq Ft |
| 05/29/2025 05/29/25 | For Sale | $2,195,000 | -- | $299 / Sq Ft |
Purchase History
| Date | Type | Sale Price | Title Company |
|---|---|---|---|
| Deed | -- | None Listed On Document | |
| Deed | $1,349,311 | None Available |
Mortgage History
| Date | Status | Loan Amount | Loan Type |
|---|---|---|---|
| Previous Owner | $417,000 | New Conventional |
Source: Bright MLS
MLS Number: PABU2096274
APN: 06-010-197-003
- 2728 Red Gate Dr
- 2880 Snake Hill Rd
- 4604 Sands Way
- 3146 Mill Rd
- 2798 Forge Place
- 2565 Bogarts Tavern Rd
- 3196 Mill Rd
- 3111 Burnt House Hill Rd
- 4245 Mechanicsville Rd
- 2479 Wheatfield Ln
- 3889 Robin Rd
- 3015 Yorkshire Rd
- lot #3 next to 3739 York Rd
- 3775 Buckingham Dr
- 3039 Durham Rd
- 4871 E Blossom Dr
- 4867 Indigo Dr
- 5025 Anderson Rd
- 3772 Powder Horn Dr
- 3555 Northview Ln
- 4087 Route 202 Unit B
- 4639 Sands Way
- 2389 Forest Grove Rd
- 1 Orchard Ln
- 1732 Creek Rd
- 3879 Charter Club Dr
- 3233 Meadow View Cir Unit 155
- 3229 Meadowview Cir Unit 157
- 5496 York Rd
- 5104 Arbor Hill Ct
- 697 North St
- 5667 Old York Rd Unit 12
- 3025 E Brighton St Unit 77
- 1 Center St
- 53 N Church St
- 112 E State St Unit 6
- 107 E Oakland Ave Unit B
- 355 North St
- 504 Fonthill Dr
- 29 N Broad St
