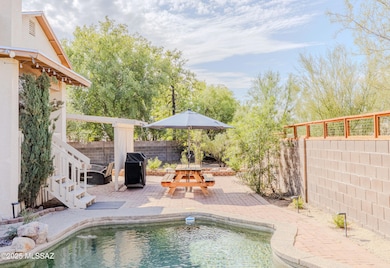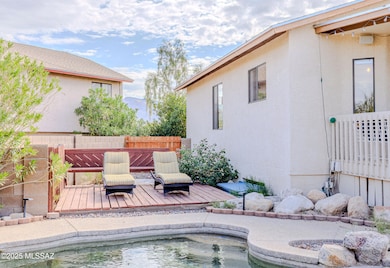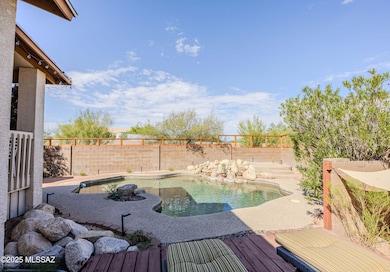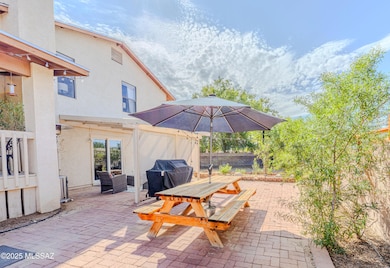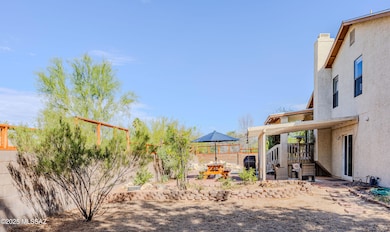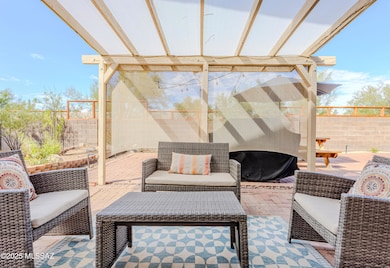2799 W Camino de Las Grutas Tucson, AZ 85742
Estimated payment $2,678/month
Highlights
- Private Pool
- Deck
- Secondary bathroom tub or shower combo
- Mountain View
- Contemporary Architecture
- High Ceiling
About This Home
Unique & Rare Tri-Level Home with Stunning Pebble Tec Pool with Waterfall! NO POLY B!! Move Right into this Beautifully Updated Home Nestled in a cul-de-sac and offering Mountain Views from nearly every window. Home Features a Remodeled Kitchen with Large Island, Big Pantry with Modern Custom Finishes. Perfect for both Everyday Living & Entertaining. Enjoy Outdoor Living at its Finest with Multiple Spaces, Lounging Deck in Your Expansive Backyard-nearly a Quarter Acre with Plenty of Space to Relax or Play. Back Inside, You will find a Huge Finished Basement ideal for a Home Theater, Gym, Guest Quarters or Extra Living Space & a Family Room with a Cozy Fireplace. This Home Truly has it All! Move-In Ready, Large Yard, and a Layout Designed for Comfortable Living and Entertainment.
Home Details
Home Type
- Single Family
Est. Annual Taxes
- $3,191
Year Built
- Built in 1988
Lot Details
- 7,100 Sq Ft Lot
- Lot Dimensions are 39'x101'x118'x100'
- Cul-De-Sac
- East Facing Home
- East or West Exposure
- Block Wall Fence
- Shrub
- Landscaped with Trees
- Property is zoned Pima County - CR4
HOA Fees
- $9 Monthly HOA Fees
Parking
- Garage
- Garage Door Opener
- Driveway
Home Design
- Contemporary Architecture
- Split Level Home
- Entry on the 1st floor
- Brick or Stone Mason
- Frame With Stucco
- Frame Construction
- Shingle Roof
Interior Spaces
- 2,143 Sq Ft Home
- Shelving
- High Ceiling
- Ceiling Fan
- Window Treatments
- Family Room with Fireplace
- Living Room
- Dining Area
- Mountain Views
- Fire and Smoke Detector
- Basement
Kitchen
- Electric Cooktop
- Recirculated Exhaust Fan
- Microwave
- Dishwasher
- Stainless Steel Appliances
- Kitchen Island
- Granite Countertops
Flooring
- Carpet
- Ceramic Tile
Bedrooms and Bathrooms
- 3 Bedrooms
- 3 Full Bathrooms
- Double Vanity
- Secondary bathroom tub or shower combo
- Primary Bathroom includes a Walk-In Shower
- Exhaust Fan In Bathroom
Laundry
- Laundry Room
- Dryer
- Washer
Pool
- Private Pool
- Waterfall Pool Feature
Outdoor Features
- Balcony
- Deck
- Covered Patio or Porch
Schools
- Wilson K-8 Elementary And Middle School
- Ironwood Ridge High School
Utilities
- Forced Air Heating and Cooling System
- Natural Gas Not Available
- Electric Water Heater
- High Speed Internet
Community Details
- $400 HOA Transfer Fee
- Linda Vista Estates Association
- Maintained Community
- The community has rules related to covenants, conditions, and restrictions, deed restrictions
Map
Home Values in the Area
Average Home Value in this Area
Tax History
| Year | Tax Paid | Tax Assessment Tax Assessment Total Assessment is a certain percentage of the fair market value that is determined by local assessors to be the total taxable value of land and additions on the property. | Land | Improvement |
|---|---|---|---|---|
| 2025 | $3,191 | $25,716 | -- | -- |
| 2024 | $3,056 | $24,492 | -- | -- |
| 2023 | $2,799 | $23,325 | $0 | $0 |
| 2022 | $2,799 | $22,215 | $0 | $0 |
| 2021 | $2,765 | $20,149 | $0 | $0 |
| 2020 | $2,720 | $20,149 | $0 | $0 |
| 2019 | $2,634 | $20,379 | $0 | $0 |
| 2018 | $2,521 | $17,406 | $0 | $0 |
| 2017 | $2,465 | $17,406 | $0 | $0 |
| 2016 | $2,255 | $16,577 | $0 | $0 |
| 2015 | $2,173 | $15,788 | $0 | $0 |
Property History
| Date | Event | Price | List to Sale | Price per Sq Ft | Prior Sale |
|---|---|---|---|---|---|
| 10/10/2025 10/10/25 | For Sale | $455,000 | +9.6% | $212 / Sq Ft | |
| 09/14/2022 09/14/22 | Sold | $415,000 | 0.0% | $175 / Sq Ft | View Prior Sale |
| 08/18/2022 08/18/22 | Pending | -- | -- | -- | |
| 08/03/2022 08/03/22 | For Sale | $415,000 | -- | $175 / Sq Ft |
Purchase History
| Date | Type | Sale Price | Title Company |
|---|---|---|---|
| Warranty Deed | $415,000 | Title Security Agency | |
| Interfamily Deed Transfer | -- | None Available | |
| Interfamily Deed Transfer | -- | Lsi | |
| Joint Tenancy Deed | $143,000 | -- |
Mortgage History
| Date | Status | Loan Amount | Loan Type |
|---|---|---|---|
| Open | $332,000 | New Conventional | |
| Previous Owner | $163,307 | New Conventional | |
| Previous Owner | $132,496 | New Conventional |
Source: MLS of Southern Arizona
MLS Number: 22526329
APN: 224-43-5680
- 2770 W Camino de Las Grutas
- 2711 W Camino de La Caterva
- 2689 W Bountiful Ln
- 9918 N Desert Ranch Trail
- 2801 W Camino Ebano
- 2871 W Camino de La Joya
- 2671 W Camino de La Joya
- 9831 N Western Fork Trail
- 3115 W Sky Ranch Trail
- 2671 W Camino Del Medrano
- 2436 W Ogle Wash Place
- 9742 N Camino Del Plata
- 9569 N Sage Vista Ct
- 3235 W Desert Dawn Trail
- 9870 N Meadow Flower Place
- 2755 W Shannon Ridge Rd
- 3024 W Amarillo Sky Place
- 3180 W Chalfont Dr
- 10374 N Wild Creek Dr
- 10327 N Derrio Canyon Place
- 9848 N Camino Vado
- 2681 W Camino Del Deseo
- 3488 W Sky Ridge Loop
- 3460 W Sky Ridge Loop
- 3001 W Hampshire Ct
- 2746 W Calle San Isidro
- 10830 N Cormac Ave
- 9777 N Thornydale Rd
- 9183 N Treasure Mountain Dr
- 9272 N Eagle Dancer Dr
- 3710 W Spinnaker Ln
- 3980 W Linda Vista Blvd
- 9013 N Arrington Dr
- 1980 W Muirhead Loop
- 9714 N Donegal Place
- 8902 N Soft Winds Dr
- 8820 N Mesquite Bluffs Place
- 2442 W Tom Watson Dr
- 10769 N Eagle Eye Place
- 8663 N Lyra Ln

