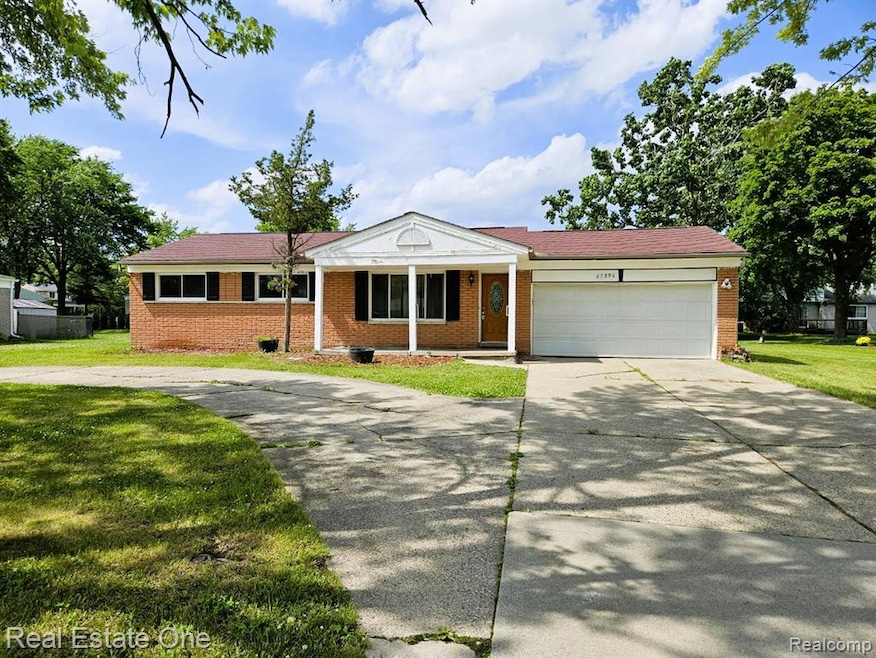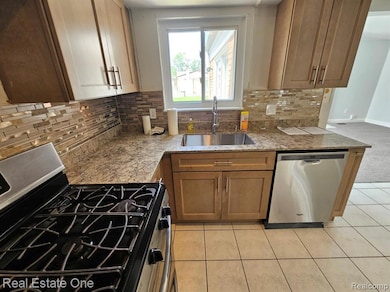27996 W 11 Mile Rd Farmington Hills, MI 48336
Highlights
- Ranch Style House
- No HOA
- Forced Air Heating and Cooling System
- Ground Level Unit
- 2 Car Attached Garage
- Gas Fireplace
About This Home
Welcome to 27996 W 11 Mile Road, a beautifully updated 3 bedroom, 2.5 bath home nestled in the heart of Farmington Hills. Freshly painted throughout and featuring brand-new carpeting, this move-in ready home is prepared to impress its next owner. Inside, you'll find a bright, airy interior with a smart and functional layout ideal for both everyday living and entertaining. The spacious living room flows effortlessly into the dining area and new kitchen, which boasts new appliances and modern finishes. A cozy family room with a fireplace offers the perfect spot to unwind with family and friends. This home has been thoughtfully updated, including newer windows, a fully renovated bathroom with a new tub, ceramic tile, and stylish new vanities. The finished basement adds even more versatility with an additional bedroom and full bath—ideal for guests or extended family. Key lower-level updates include a new sump pump system and a rebuilt chimney for the furnace and water heater. Conveniently located just blocks from major expressways, your commute just became easy. Whether you're a first-time buyer or looking to downsize without sacrificing quality, this home offers the perfect blend of comfort, convenience, and affordability.
Open House Schedule
-
Sunday, September 21, 20251:00 to 4:00 pm9/21/2025 1:00:00 PM +00:009/21/2025 4:00:00 PM +00:00Add to Calendar
Home Details
Home Type
- Single Family
Est. Annual Taxes
- $2,674
Year Built
- Built in 1970
Lot Details
- 0.27 Acre Lot
- Lot Dimensions are 95.00 x 123.00
Parking
- 2 Car Attached Garage
Home Design
- Ranch Style House
- Brick Exterior Construction
- Poured Concrete
Interior Spaces
- 1,282 Sq Ft Home
- Gas Fireplace
- Living Room with Fireplace
- Partially Finished Basement
Bedrooms and Bathrooms
- 3 Bedrooms
Location
- Ground Level Unit
Utilities
- Forced Air Heating and Cooling System
- Heating System Uses Natural Gas
Listing and Financial Details
- Security Deposit $3,600
- 12 Month Lease Term
- Negotiable Lease Term
- Assessor Parcel Number 2313453023
Community Details
Overview
- No Home Owners Association
- Camelot Courts Sub Subdivision
Pet Policy
- Call for details about the types of pets allowed
Map
Source: Realcomp
MLS Number: 20251017780
APN: 23-13-453-023
- 25633 Branchaster Rd
- 25630 Branchaster Rd
- 25337 Briarwyke Dr
- 25221 Appleton Dr
- 1 Inkster Rd
- 26692 Summerdale Dr
- 26216 Summerdale Dr Unit 81
- 25847 Castlereigh Dr
- 28190 Wildwood Trail
- 25535 Lynford St
- 24890 Arden Park Dr
- 28312 Green Castle Rd
- 28064 E Kalong Cir
- 27302 Oxford Dr
- 26225 Middlebelt Rd
- 28423 Cumberland Dr
- 25274 Middlebelt Rd
- 29428 Pendleton Club Dr
- 28555 Balmoral Way
- 26693 W Carnegie Park Dr
- 26666 Stanford Dr W
- 26264 Greythorne Trail
- 29676 Olympia Ct Unit 7
- 26601 W Carnegie Park Dr
- 27466 Strawberry Ln
- 27517 Gateway Dr E
- 28675 Franklin Rd
- 28301 Franklin Rd
- 28509 Franklin Rd
- 28129 Franklin Rd Unit 106
- 28129 Franklin Rd Unit 103
- 23960 Middlebelt Rd
- 23800-23824 Middlebelt Rd
- 27600 Cordoba
- 24955 Westmoreland Dr
- 29260 Franklin Rd
- 27525 Franklin Rd
- 29500 Franklin Rd
- 26090 W 12 Mile Rd
- 26721 Farmbrook Villa Dr Unit 42







