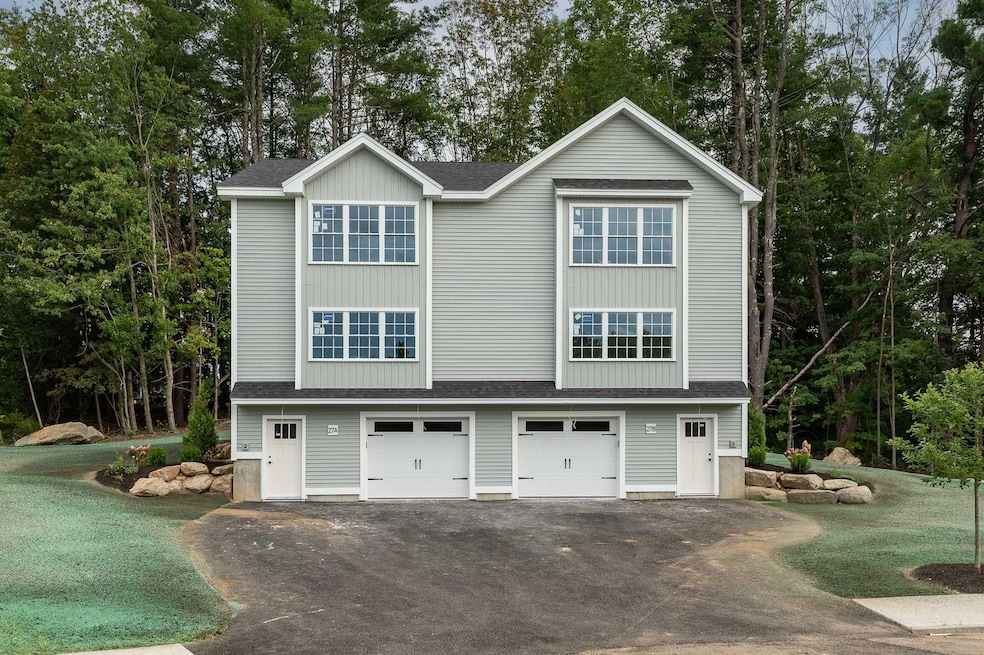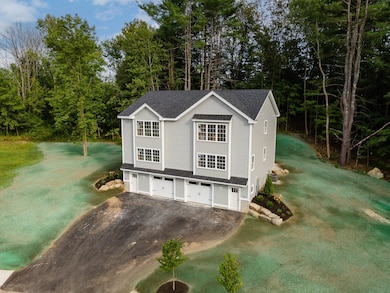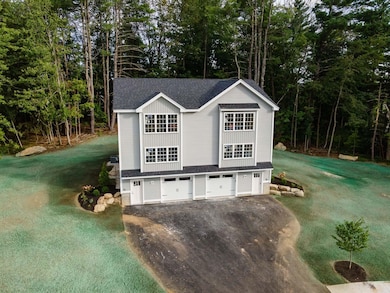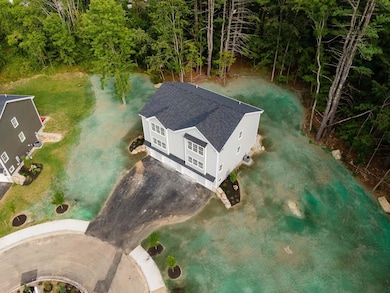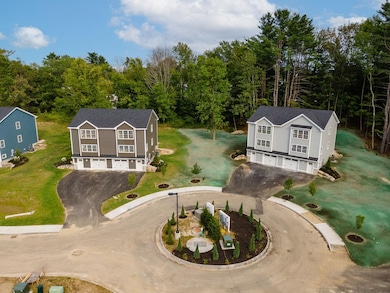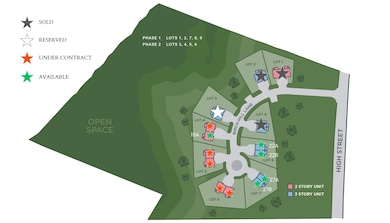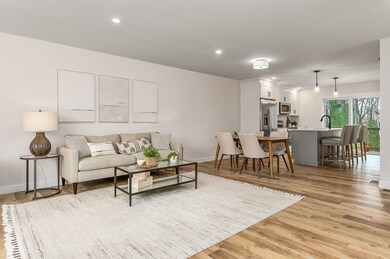27A Birch Hill Ln Unit 27A Somersworth, NH 03878
Estimated payment $3,292/month
Highlights
- New Construction
- Deck
- Tile Flooring
- 13 Acre Lot
- 1 Car Direct Access Garage
- Kitchen Island
About This Home
Premium lot with private yard, located at the end of the cul-de-sac! Welcome to Birch Hill Lane, a stunning new construction community by River Birch Builders, a local award-winning custom home builder renowned for quality craftsmanship & exceptional customer service. Don't wait-this community is 75% SOLD OUT! Nestled on 13 acres, this thoughtfully designed subdivision offers privacy with ample common open-space land. Enjoy the rare opportunity to have a fully fenced-in yard (buyer’s expense), creating the perfect outdoor retreat. The open concept layout includes 3 bedrooms & 2.5 baths that blend style & functionality. The kitchen features a large island w/ ample seating & storage, granite countertops, & stainless steel appliances. The primary suite features a private full bath & generous closet space. 2 other bedrooms offer flexibility for family, guests, office, or more! For additional living space, the basement can be finished as an upgrade. Step outside to your own private deck & backyard - ideal for relaxing or entertaining. Each unit has its own single-car garage. Conveniently located near shopping, schools & major routes, yet tucked away off the main street to provide convenience & a neighborhood feel. Homes have public water & sewer, & natural gas. Some buyer selections & upgrades are still available to add your own personal touch. This is your chance to own a brand-new home with low maintenance & condo fees! ***GPS use 271 High St.*** OPEN SAT. 10/25, 11-1pm.
Listing Agent
KW Coastal and Lakes & Mountains Realty/Portsmouth Brokerage Email: Erin@ProulxRealEstate.com License #065185 Listed on: 09/18/2025

Property Details
Home Type
- Condominium
Year Built
- Built in 2025 | New Construction
Parking
- 1 Car Direct Access Garage
- Driveway
- Deeded Parking
Home Design
- Concrete Foundation
- Wood Frame Construction
- Vinyl Siding
Interior Spaces
- Property has 3 Levels
- Dining Room
- Basement
- Walk-Up Access
Kitchen
- Microwave
- Dishwasher
- Kitchen Island
Flooring
- Carpet
- Tile
- Vinyl Plank
Bedrooms and Bathrooms
- 3 Bedrooms
- En-Suite Bathroom
Schools
- Somersworth Middle School
- Somersworth High School
Utilities
- Forced Air Heating and Cooling System
- Cable TV Available
Additional Features
- Deck
- Landscaped
Listing and Financial Details
- Tax Lot 9
- Assessor Parcel Number 15
Community Details
Overview
- Greenhouse Commons Condos
- Greenhouse Commons Subdivision
Amenities
- Common Area
Recreation
- Snow Removal
Map
Home Values in the Area
Average Home Value in this Area
Property History
| Date | Event | Price | List to Sale | Price per Sq Ft |
|---|---|---|---|---|
| 09/18/2025 09/18/25 | For Sale | $525,000 | -- | $299 / Sq Ft |
Source: PrimeMLS
MLS Number: 5061973
- 22A Birch Hill Ln Unit 22A
- 19A Birch Hill Ln Unit 19A
- 19B Birch Hill Ln Unit 19B
- 23B Birch Hill Ln Unit 23B
- 23A Birch Hill Ln Unit 23A
- 18 Lenox Dr Unit C
- 13 Guy St
- 22 Indigo Hill Rd
- 8 Myrtle St
- 178 High St
- 140 Green St
- 37 Franklin St
- 8 Laurier St
- 14 Central St
- 94 Maple St Unit A
- 208 Main St
- 23 Mount Vernon St
- 18 Grand St
- 329 Main St
- 24-26 Highland St
