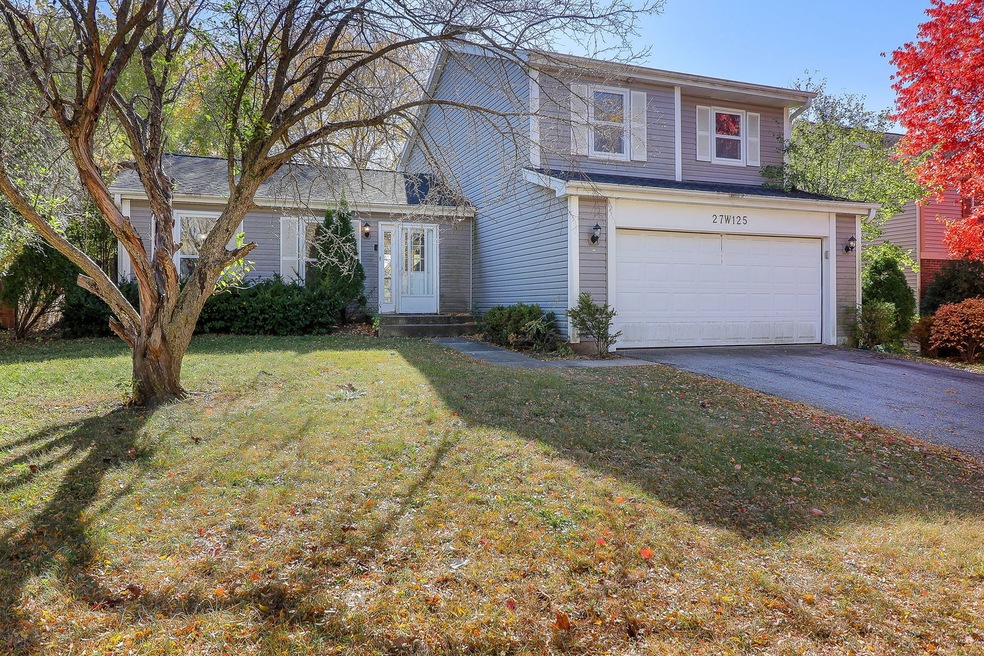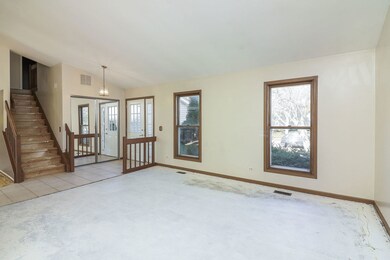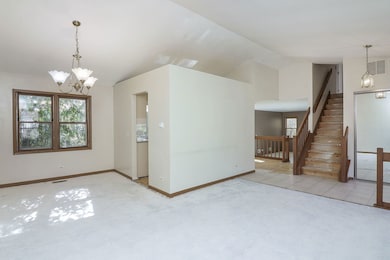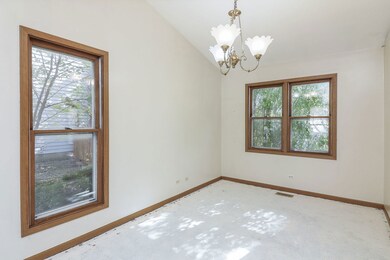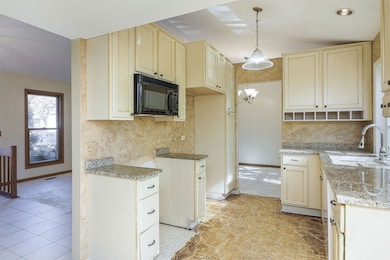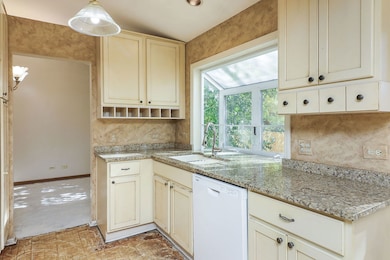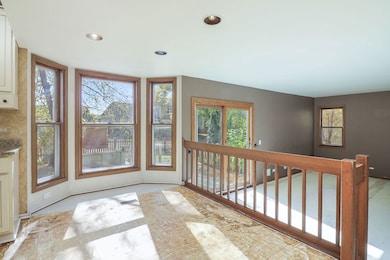
27W125 Chestnut Ln Winfield, IL 60190
Highlights
- Deck
- Property is near a park
- Whirlpool Bathtub
- Pleasant Hill Elementary School Rated A
- Vaulted Ceiling
- L-Shaped Dining Room
About This Home
As of November 2024Winfield address with Wheaton D200 schools. This 3 bedroom 2.1 bath conveyed AS IS, is looking for a new buyer to rehab and make their own. Excellent, interior location in popular Timber Ridge Subdivision with bright & cheerful rooms, cathedral ceilings and a wonderfully open floor plan. The kitchen with eating area is open to the family room with patio doors to the deck and backyard. 1st floor also includes separate living and dining rooms, laundry/ mudroom and access to the attached 2-car garage. Primary suite includes full bath with whirlpool tub and walk-in closet. Pls note: Flooring from the 1st floor, the staircase, hall and 2 bedrooms has been removed. New Dishwasher(2024), New Furnace(2023), New HW Heater and Dryer(2021). Timber Ridge is a quiet neighborhood with tree-lined streets, side walks and park. Walk-to Pleasant Hill Elementary. Also Private Elementary K-8 and HS nearby.
Last Agent to Sell the Property
Keller Williams Premiere Properties License #475142114 Listed on: 10/24/2024

Home Details
Home Type
- Single Family
Est. Annual Taxes
- $8,121
Year Built
- Built in 1987
Lot Details
- Lot Dimensions are 68x125
- Fenced Yard
- Paved or Partially Paved Lot
Parking
- 2 Car Attached Garage
- Garage Door Opener
- Driveway
- Parking Included in Price
Home Design
- Asphalt Roof
- Vinyl Siding
Interior Spaces
- 1,664 Sq Ft Home
- 2-Story Property
- Vaulted Ceiling
- Ceiling Fan
- Entrance Foyer
- Family Room
- Living Room
- L-Shaped Dining Room
- Laminate Flooring
- Pull Down Stairs to Attic
Kitchen
- Breakfast Bar
- Microwave
- Dishwasher
- Disposal
Bedrooms and Bathrooms
- 3 Bedrooms
- 3 Potential Bedrooms
- Walk-In Closet
- Whirlpool Bathtub
Laundry
- Laundry Room
- Dryer
- Washer
Schools
- Pleasant Hill Elementary School
- Monroe Middle School
- Wheaton North High School
Utilities
- Forced Air Heating and Cooling System
- Heating System Uses Natural Gas
- Lake Michigan Water
- Gas Water Heater
- Cable TV Available
Additional Features
- Deck
- Property is near a park
Community Details
- Timber Ridge Subdivision, Birch Ii Floorplan
Ownership History
Purchase Details
Home Financials for this Owner
Home Financials are based on the most recent Mortgage that was taken out on this home.Purchase Details
Home Financials for this Owner
Home Financials are based on the most recent Mortgage that was taken out on this home.Purchase Details
Home Financials for this Owner
Home Financials are based on the most recent Mortgage that was taken out on this home.Similar Homes in the area
Home Values in the Area
Average Home Value in this Area
Purchase History
| Date | Type | Sale Price | Title Company |
|---|---|---|---|
| Warranty Deed | $350,000 | None Listed On Document | |
| Warranty Deed | $313,000 | Burnet Title Llc | |
| Warranty Deed | $168,000 | -- |
Mortgage History
| Date | Status | Loan Amount | Loan Type |
|---|---|---|---|
| Previous Owner | $250,400 | Fannie Mae Freddie Mac | |
| Previous Owner | $62,600 | Stand Alone Second | |
| Previous Owner | $130,000 | Balloon | |
| Previous Owner | $102,000 | Unknown | |
| Previous Owner | $75,500 | Unknown | |
| Previous Owner | $75,000 | Purchase Money Mortgage |
Property History
| Date | Event | Price | Change | Sq Ft Price |
|---|---|---|---|---|
| 07/22/2025 07/22/25 | Price Changed | $475,000 | -0.4% | $285 / Sq Ft |
| 06/17/2025 06/17/25 | For Sale | $477,000 | +36.3% | $287 / Sq Ft |
| 11/21/2024 11/21/24 | Sold | $350,000 | 0.0% | $210 / Sq Ft |
| 10/28/2024 10/28/24 | Pending | -- | -- | -- |
| 10/24/2024 10/24/24 | For Sale | $350,000 | 0.0% | $210 / Sq Ft |
| 08/25/2024 08/25/24 | For Sale | $350,000 | -- | $210 / Sq Ft |
Tax History Compared to Growth
Tax History
| Year | Tax Paid | Tax Assessment Tax Assessment Total Assessment is a certain percentage of the fair market value that is determined by local assessors to be the total taxable value of land and additions on the property. | Land | Improvement |
|---|---|---|---|---|
| 2024 | $8,528 | $124,250 | $37,840 | $86,410 |
| 2023 | $8,121 | $113,480 | $34,560 | $78,920 |
| 2022 | $7,714 | $106,070 | $32,300 | $73,770 |
| 2021 | $7,156 | $101,670 | $30,960 | $70,710 |
| 2020 | $7,011 | $98,580 | $30,020 | $68,560 |
| 2019 | $6,745 | $93,880 | $28,590 | $65,290 |
| 2018 | $5,971 | $88,570 | $26,970 | $61,600 |
| 2017 | $5,796 | $84,160 | $25,630 | $58,530 |
| 2016 | $5,576 | $78,470 | $23,900 | $54,570 |
| 2015 | $5,368 | $72,630 | $22,120 | $50,510 |
| 2014 | $5,131 | $68,530 | $20,870 | $47,660 |
| 2013 | $5,137 | $71,030 | $21,630 | $49,400 |
Agents Affiliated with this Home
-

Seller's Agent in 2025
asim qureshi
Chicagoland Brokers Inc.
(773) 297-9210
1 in this area
41 Total Sales
-

Seller's Agent in 2024
Maureen Rooney
Keller Williams Premiere Properties
(630) 917-5708
10 in this area
500 Total Sales
-

Seller Co-Listing Agent in 2024
Kathy Quaid
Keller Williams Premiere Properties
(630) 400-2980
4 in this area
216 Total Sales
Map
Source: Midwest Real Estate Data (MRED)
MLS Number: 12127955
APN: 04-01-414-006
- 27W120 Walnut Dr
- 27W108 Walnut Dr
- 27W140 Walnut Dr
- 27W098 Walnut Dr
- 1n022 Richard Ave
- 1N100 Harriet St
- 0N711 Bedford Ln
- 0N785 Woods Ave
- 26W441 Geneva Rd
- 0N642 Alta Ln
- 27W414 Melrose Ln Unit 2701
- 26W331 Geneva Rd
- 27W120 Timber Creek Dr
- 0N467 Cloos Ct
- 0N480 Winfield Scott Dr
- 26W199 Klein Creek Dr
- 26W181 Grand Ave
- 26W036 Klein Creek Dr Unit 36
- 27W075 Fleming Dr
- 27W130 W Street Charles Rd
