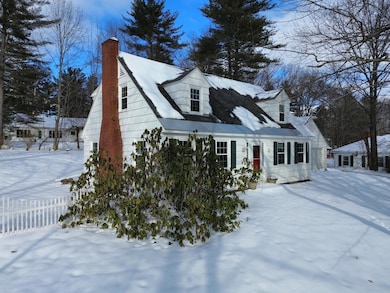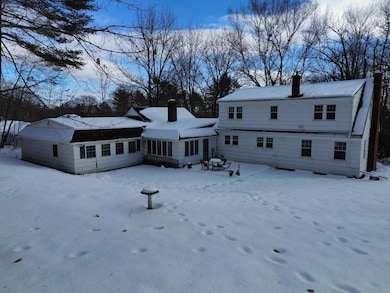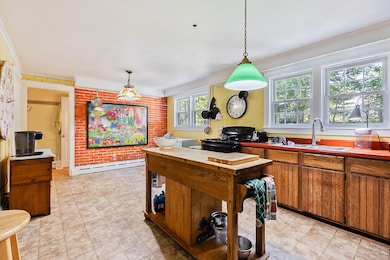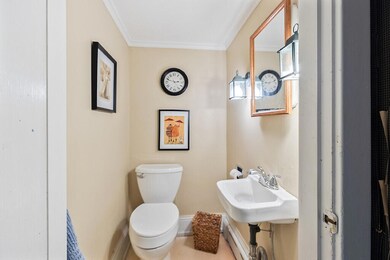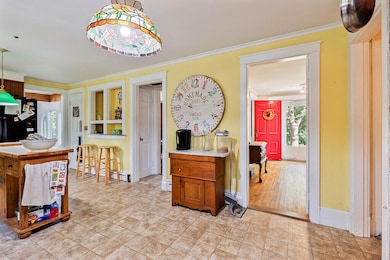28 1st Rangeway Waterville, ME 04901
Estimated payment $2,320/month
Highlights
- 0.55 Acre Lot
- Post and Beam
- Main Floor Bedroom
- Deck
- Wood Flooring
- 3 Fireplaces
About This Home
Nestled on one of Waterville's most sought-after streets, this iconic Cape is full of character, space, and possibilities. With 3,080 square feet of living space, the property features a spacious 3-bedroom, 1.5-bath main home and a bonus adjoining 1-bedroom, 1-bath suite—perfect for multi-generational living, hosting guests, or enjoying the entire home as a single-family residence. Step inside the main house to find a spacious kitchen, a front-to-back living room with beautiful wood floors, and a dining room with classic built-ins. A sweet half bath rounds out the first floor. Upstairs, three bedrooms and a full bath provide plenty of room, and the front-to-back primary bedroom features more wood floors, built-ins, and ample storage. The attached single-level suite offers flexibility with its own private entrance, a large fireplaced den to the rear deck, a spacious bedroom, a full bath with new flooring, and a foyer/office area—an ideal retreat for extended family or guests. Set on a private .55-acre lot, this home offers expansive front and back yards, all within a vibrant neighborhood setting. Conveniently located near shopping, Colby College, I-95, downtown Waterville, the Paul J. Schupf Art Center, Maine Film Center, and more, this property truly has it all. A home with great bones, wonderful light, and room to make it your own—a place to settle in and create something special.
Listing Agent
Better Homes & Gardens Real Estate/The Masiello Group Brokerage Phone: 207-649-6826 Listed on: 09/11/2025

Home Details
Home Type
- Single Family
Est. Annual Taxes
- $7,341
Year Built
- Built in 1955
Lot Details
- 0.55 Acre Lot
- Property is zoned RA
Parking
- 2 Car Garage
Home Design
- Post and Beam
- Shingle Roof
Interior Spaces
- 3,080 Sq Ft Home
- 3 Fireplaces
- Interior Basement Entry
Flooring
- Wood
- Carpet
- Vinyl
Bedrooms and Bathrooms
- 4 Bedrooms
- Main Floor Bedroom
Outdoor Features
- Deck
Utilities
- No Cooling
- Baseboard Heating
- Hot Water Heating System
Community Details
- No Home Owners Association
Listing and Financial Details
- Tax Lot 3
- Assessor Parcel Number WAVL-000042-000000-000003
Map
Home Values in the Area
Average Home Value in this Area
Tax History
| Year | Tax Paid | Tax Assessment Tax Assessment Total Assessment is a certain percentage of the fair market value that is determined by local assessors to be the total taxable value of land and additions on the property. | Land | Improvement |
|---|---|---|---|---|
| 2025 | $7,305 | $429,700 | $36,000 | $393,700 |
| 2024 | $6,746 | $337,300 | $27,700 | $309,600 |
| 2023 | $6,712 | $337,300 | $27,700 | $309,600 |
| 2022 | $5,460 | $211,200 | $21,000 | $190,200 |
| 2021 | $4,627 | $211,200 | $21,000 | $190,200 |
| 2020 | $14,238 | $211,200 | $21,000 | $190,200 |
| 2019 | $1,220 | $211,200 | $21,000 | $190,200 |
| 2018 | $5,337 | $211,200 | $21,000 | $190,200 |
| 2017 | $4,927 | $211,200 | $21,000 | $190,200 |
| 2016 | $4,815 | $211,200 | $21,000 | $190,200 |
| 2015 | $3,720 | $133,800 | $23,200 | $110,600 |
| 2014 | $3,666 | $133,800 | $23,200 | $110,600 |
| 2013 | $3,666 | $133,800 | $23,200 | $110,600 |
Property History
| Date | Event | Price | List to Sale | Price per Sq Ft |
|---|---|---|---|---|
| 11/26/2025 11/26/25 | Price Changed | $325,000 | -3.0% | $106 / Sq Ft |
| 10/23/2025 10/23/25 | Price Changed | $335,000 | -4.0% | $109 / Sq Ft |
| 09/25/2025 09/25/25 | Price Changed | $349,000 | -6.9% | $113 / Sq Ft |
| 09/11/2025 09/11/25 | For Sale | $375,000 | -- | $122 / Sq Ft |
Source: Maine Listings
MLS Number: 1637320
APN: WAVL-000042-000000-000003
- 8 Forest Park
- 114 Carver St
- 31 Merryfield Ave
- 111 Evergreen Dr
- 104 Evergreen Dr Unit 104
- 28 Mathews Ave
- 13 Lincoln Woods Ln
- 5 Collette St
- 1 Bowie Ln
- 11 Russell St
- 122 Western Ave
- 35 Oakland St
- 33 Oakland St
- 10 Edgewood St
- 149 Silver St
- 851 Lincoln St
- 144 Silver St
- 11 Averill Terrace
- 134 Silver St
- 80 W River Rd
- 6 Cherry Hill Dr
- 126 Western Ave Unit B
- 5 John Ave Unit 2nd Floor
- 12 Clark St Unit 1
- 33 Summer St Unit 4
- 36 Summer St Unit 2
- 18 Gold St
- 18 Gold St
- 11 Moor St Unit 2
- 14 Elm St Unit 1
- 28 North St Unit 1
- 40 Silver St Unit 2
- 34 Pleasantdale Ave Unit 1
- 21 Crestwood Dr
- 13 Pleasant Place Unit 3
- 17 Edwards St Unit 1
- 17 Edwards St Unit 3
- 5 Monument St Unit 1
- 77 Clinton Ave Unit 204
- 13 Kidder St Unit 4

