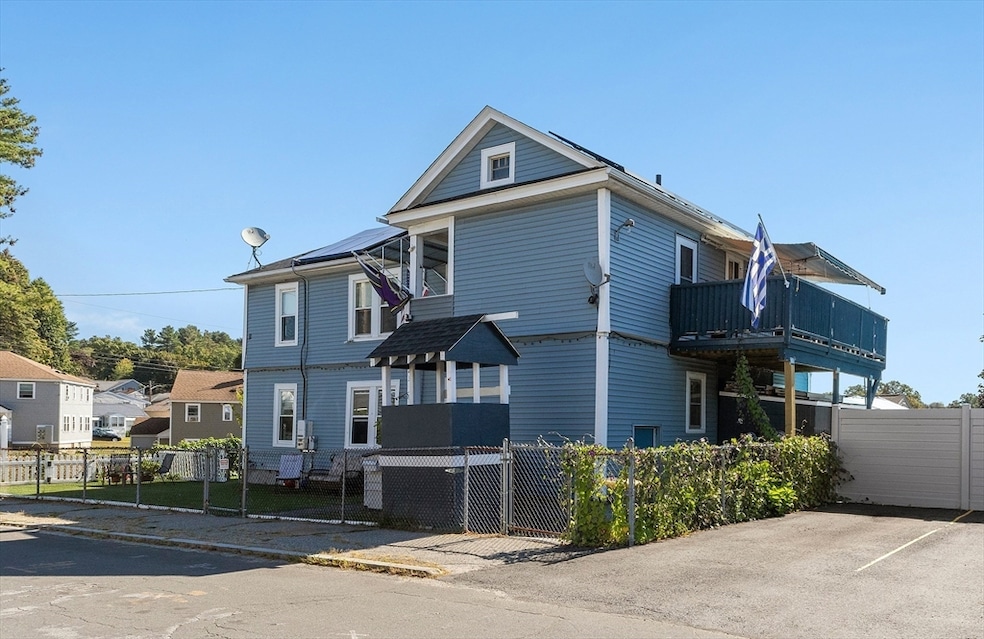28-30 Tudor St Methuen, MA 01844
The East End NeighborhoodEstimated payment $4,659/month
Highlights
- Medical Services
- Deck
- Wood Flooring
- Above Ground Pool
- Property is near public transit
- Attic
About This Home
Classic 2-family more than a place to live — it’s a lifestyle solution. Near Holy Family, quiet street, fenced corner lot- garden, pool, porch, and deck, you’ll find two sunny apartments with original charm intact: built-ins, wainscoting, hardwood floors, newer boilers, and replacement windows. Flexible layouts: 2 or 3 bedrooms, eat in kitchens with recently updated baths too. Smart + sustainable: ceiling fans and 44 solar panels cover power for Unit 2. Move-in ready: Gas heating & cooking, separate laundry, workshop & storage, off-street parking for 3, low maintenance exterior including synthetic grass and pooch area too. In unit laundry hook-ups in unit 1. Enclosed porch in unit 2 with direct access to deck and south-facing backyard. Owner occupied by family for 34 years. Separate electric 50 & 60 amp breakers. Perfect for: Owner-occupants who want rental income?? Families combining under one roof?? This home makes it possible to live well, invest wisely, and enjoy “life just right."
Property Details
Home Type
- Multi-Family
Est. Annual Taxes
- $6,613
Year Built
- Built in 1930
Lot Details
- 5,001 Sq Ft Lot
- Fenced
- Corner Lot
- Garden
Home Design
- Duplex
- Stone Foundation
- Frame Construction
- Shingle Roof
Interior Spaces
- 2,472 Sq Ft Home
- Property has 1 Level
- Ceiling Fan
- Insulated Windows
- Mud Room
- Living Room
- Dining Room
- Storage
- Attic
Kitchen
- Range
- Dishwasher
- Trash Compactor
Flooring
- Wood
- Laminate
- Vinyl
Bedrooms and Bathrooms
- 5 Bedrooms
- 2 Full Bathrooms
Laundry
- Dryer
- Washer
Basement
- Walk-Out Basement
- Basement Fills Entire Space Under The House
- Interior Basement Entry
- Sump Pump
- Block Basement Construction
Home Security
- Home Security System
- Storm Windows
- Storm Doors
Parking
- 3 Car Parking Spaces
- Driveway
- Paved Parking
- Open Parking
- Off-Street Parking
Outdoor Features
- Above Ground Pool
- Deck
- Patio
- Shed
- Porch
Location
- Property is near public transit
- Property is near schools
Utilities
- Window Unit Cooling System
- 2 Heating Zones
- Heating System Uses Natural Gas
- Heating System Uses Steam
- Separate Meters
- 60 Amp Service
Listing and Financial Details
- Assessor Parcel Number M:00714 B:00035 L:00004,2043833
- Tax Block 135
Community Details
Overview
- 2 Units
Amenities
- Medical Services
- Shops
Map
Home Values in the Area
Average Home Value in this Area
Property History
| Date | Event | Price | Change | Sq Ft Price |
|---|---|---|---|---|
| 09/08/2025 09/08/25 | For Sale | $759,900 | -- | $307 / Sq Ft |
Source: MLS Property Information Network (MLS PIN)
MLS Number: 73426770
- 61 Tower St
- 117 Camden St Unit 117
- 100-102 Phillips St
- 141 Spruce St
- 15 Linda Ave
- 47-49 Juniper St
- 87 East St
- 57-59 Walnut St
- 144 Jackson St
- 281 Broadway
- 49A&B Eutaw
- 283 Broadway
- 24 Bennington St
- 20-22 Ashland Ave
- 96 Knox St
- 48 Manchester St Unit 1
- 6-8 Almont St
- 49 Nevins Rd
- 63-65 Arnold St
- 5 Blakelin St
- 21-25-25 Horne St Unit 8
- 25 Sunset Ave Unit second Floor
- 354-358 Park St
- 76 Bunkerhill St Unit 3
- 275 Broadway Unit 204
- 275 Broadway Unit 202
- 37 Bennington St Unit 3
- 15 Tremont St
- 30 High St Unit 2
- 51 Osgood St
- 70 Union St Unit 12
- 70 Union St Unit 9
- 141 Amesbury St
- 88 Oak St Unit 2
- 171 East St
- 34 Maplewood Ave Unit 34
- 11 Lawrence St Unit 309
- 226 Common St
- 89 Newbury St Unit 2
- 89 Newbury St Unit 1







