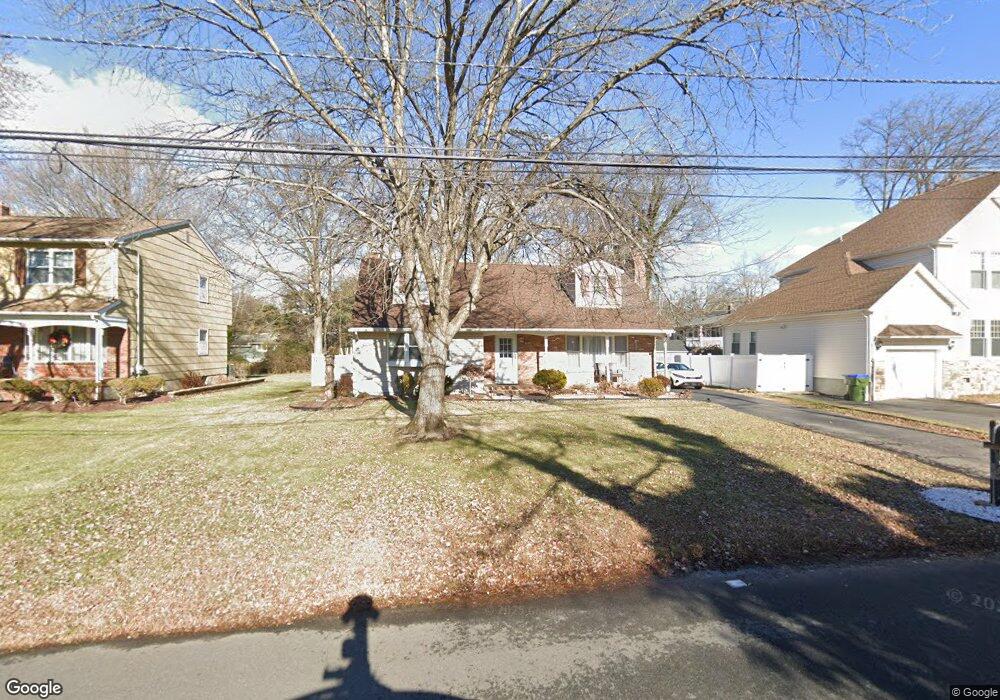28 Adams St Edison, NJ 08820
Estimated Value: $805,116 - $893,000
3
Beds
3
Baths
2,469
Sq Ft
$351/Sq Ft
Est. Value
About This Home
This home is located at 28 Adams St, Edison, NJ 08820 and is currently estimated at $867,779, approximately $351 per square foot. 28 Adams St is a home located in Middlesex County with nearby schools including Menlo Park Elementary School, Woodrow Wilson Middle School, and J.P. Stevens High School.
Ownership History
Date
Name
Owned For
Owner Type
Purchase Details
Closed on
Aug 31, 2007
Sold by
Wang Zhen D and Lu Wen Yun
Bought by
Parikh Chirag and Durairaj Vishnupriya
Current Estimated Value
Home Financials for this Owner
Home Financials are based on the most recent Mortgage that was taken out on this home.
Original Mortgage
$65,000
Outstanding Balance
$40,902
Interest Rate
6.63%
Mortgage Type
Stand Alone Second
Estimated Equity
$826,877
Purchase Details
Closed on
Dec 12, 2003
Sold by
Masters Eufemia
Bought by
Wang Zhen D and Lu Wen Yun
Create a Home Valuation Report for This Property
The Home Valuation Report is an in-depth analysis detailing your home's value as well as a comparison with similar homes in the area
Home Values in the Area
Average Home Value in this Area
Purchase History
| Date | Buyer | Sale Price | Title Company |
|---|---|---|---|
| Parikh Chirag | $450,000 | -- | |
| Wang Zhen D | $387,000 | -- |
Source: Public Records
Mortgage History
| Date | Status | Borrower | Loan Amount |
|---|---|---|---|
| Open | Parikh Chirag | $65,000 |
Source: Public Records
Tax History Compared to Growth
Tax History
| Year | Tax Paid | Tax Assessment Tax Assessment Total Assessment is a certain percentage of the fair market value that is determined by local assessors to be the total taxable value of land and additions on the property. | Land | Improvement |
|---|---|---|---|---|
| 2025 | $12,466 | $209,400 | $107,300 | $102,100 |
| 2024 | $12,399 | $209,400 | $107,300 | $102,100 |
| 2023 | $12,399 | $209,400 | $107,300 | $102,100 |
| 2022 | $12,403 | $209,400 | $107,300 | $102,100 |
| 2021 | $12,357 | $209,400 | $107,300 | $102,100 |
| 2020 | $12,248 | $209,400 | $107,300 | $102,100 |
| 2019 | $11,559 | $209,400 | $107,300 | $102,100 |
| 2018 | $11,357 | $209,400 | $107,300 | $102,100 |
| 2017 | $11,252 | $209,400 | $107,300 | $102,100 |
| 2016 | $11,048 | $209,400 | $107,300 | $102,100 |
| 2015 | $10,625 | $209,400 | $107,300 | $102,100 |
| 2014 | $10,315 | $209,400 | $107,300 | $102,100 |
Source: Public Records
Map
Nearby Homes
