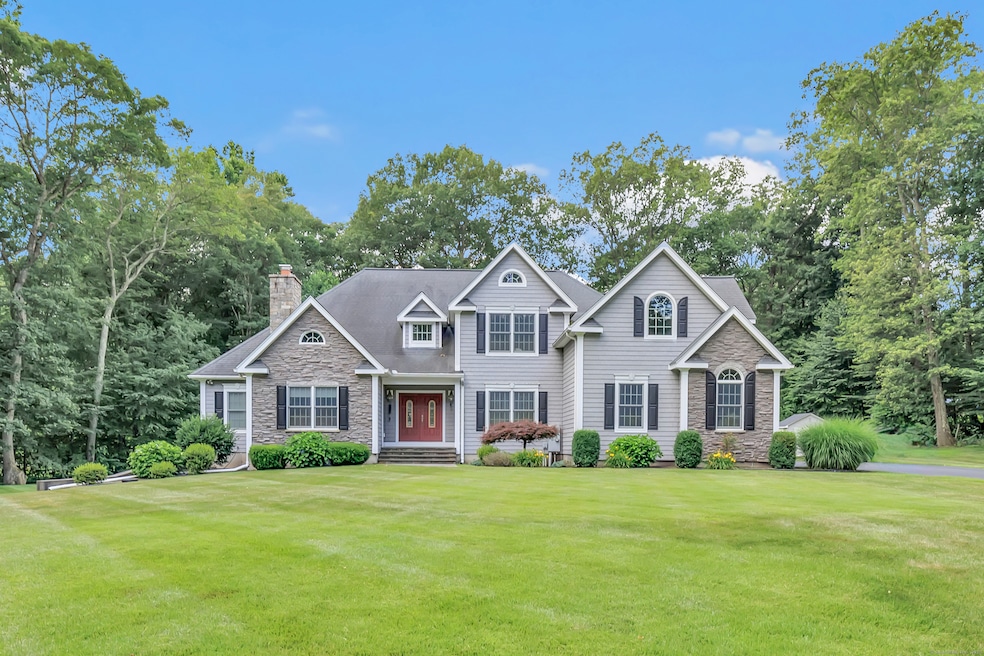
28 Aldo Dr Woodbridge, CT 06525
Estimated payment $8,095/month
Highlights
- Spa
- Colonial Architecture
- Attic
- Beecher Road Elementary School Rated A
- Deck
- 2 Fireplaces
About This Home
Welcome to 28 Aldo Drive! A stunning colonial located on a wonderful Cul de Sac! The beautiful 2 story foyer leads you to a fabulous light and bright open floor plan. Formal living room features custom coffered ceiling, stone fireplace and built ins. Large dining room with custom trim work. You will fall in love with the incredible Chef's kitchen which features granite countertops, a large center island, bar area, desk area, high-end stainless-steel appliances and an abundant amount of cabinet space. Family room with vaulted ceilings, custom built in cabinetry and propane fireplace. The first-floor primary bedroom features a stunning tray ceiling, a primary bath with a whirlpool tub, glass enclosure shower and 2 spacious walk-in closets. Main level guest room with full bath. Main level laundry room. The second-floor features 2 bedrooms and 2 full baths. Upper-level family room with kitchenette. The lower level has expansion potential. Exterior features large compositive deck and above ground pool/hot tub area. Award winning school district. Close to Yale, downtown New Haven! This home checks all the boxes, don't miss your chance to call 28 Aldo Drive home!
Home Details
Home Type
- Single Family
Est. Annual Taxes
- $25,229
Year Built
- Built in 2006
Lot Details
- 1.65 Acre Lot
Home Design
- Colonial Architecture
- Concrete Foundation
- Frame Construction
- Asphalt Shingled Roof
- Vinyl Siding
- Radon Mitigation System
Interior Spaces
- 5,443 Sq Ft Home
- 2 Fireplaces
- French Doors
- Entrance Foyer
- Unfinished Basement
- Basement Fills Entire Space Under The House
Kitchen
- Built-In Oven
- Cooktop with Range Hood
- Microwave
- Dishwasher
Bedrooms and Bathrooms
- 4 Bedrooms
Laundry
- Laundry Room
- Laundry on main level
- Dryer
- Washer
Attic
- Storage In Attic
- Walkup Attic
- Unfinished Attic
Parking
- 3 Car Garage
- Parking Deck
- Private Driveway
Pool
- Spa
- Above Ground Pool
Outdoor Features
- Deck
- Exterior Lighting
- Shed
- Rain Gutters
Schools
- Beecher Road Elementary School
- Amity Regional High School
Utilities
- Central Air
- Heating System Uses Oil
- Private Company Owned Well
- Fuel Tank Located in Basement
Listing and Financial Details
- Assessor Parcel Number 2314420
Map
Home Values in the Area
Average Home Value in this Area
Tax History
| Year | Tax Paid | Tax Assessment Tax Assessment Total Assessment is a certain percentage of the fair market value that is determined by local assessors to be the total taxable value of land and additions on the property. | Land | Improvement |
|---|---|---|---|---|
| 2025 | $25,229 | $773,430 | $107,450 | $665,980 |
| 2024 | $26,472 | $570,150 | $111,160 | $458,990 |
| 2023 | $25,702 | $570,150 | $111,160 | $458,990 |
| 2022 | $24,955 | $570,150 | $111,160 | $458,990 |
| 2021 | $24,311 | $570,150 | $111,160 | $458,990 |
| 2020 | $23,678 | $570,150 | $111,160 | $458,990 |
| 2019 | $26,477 | $658,140 | $113,120 | $545,020 |
| 2018 | $26,214 | $658,140 | $113,120 | $545,020 |
| 2017 | $25,957 | $658,140 | $113,120 | $545,020 |
| 2016 | $25,365 | $658,140 | $113,120 | $545,020 |
| 2015 | $24,720 | $656,390 | $113,120 | $543,270 |
| 2014 | $23,468 | $671,090 | $130,480 | $540,610 |
Property History
| Date | Event | Price | Change | Sq Ft Price |
|---|---|---|---|---|
| 07/10/2025 07/10/25 | For Sale | $1,099,900 | -- | $202 / Sq Ft |
Purchase History
| Date | Type | Sale Price | Title Company |
|---|---|---|---|
| Warranty Deed | -- | None Available | |
| Warranty Deed | -- | None Available | |
| Warranty Deed | $220,000 | -- | |
| Warranty Deed | $220,000 | -- |
Mortgage History
| Date | Status | Loan Amount | Loan Type |
|---|---|---|---|
| Previous Owner | $790,000 | No Value Available | |
| Previous Owner | $198,000 | Purchase Money Mortgage |
Similar Homes in Woodbridge, CT
Source: SmartMLS
MLS Number: 24109120
APN: WOOD-002004-000015-000028
- 6 Greenfield Dr
- 56 N Spring St Unit 2
- 56 N Spring St
- 195 Beaver St Unit 195 Beaver St
- 19 N Spring St
- 8 Root Ave Unit Second Floor
- 445 Beaver St
- 143 Tremont St
- 29 Moulthrop St Unit 2
- 13 Clark Street - 1st Floor Unit 2nd Floor
- 32 Pleasant St Unit 1st Floor
- 497 E Main St Unit 308
- 21 Elm St Unit 3
- 153 Main St
- 153 Main St Unit 303
- 158 Main St
- 91 4th St Unit 22
- 156 N Main St
- 32 Lester St Unit 2
- 32 Lester St






