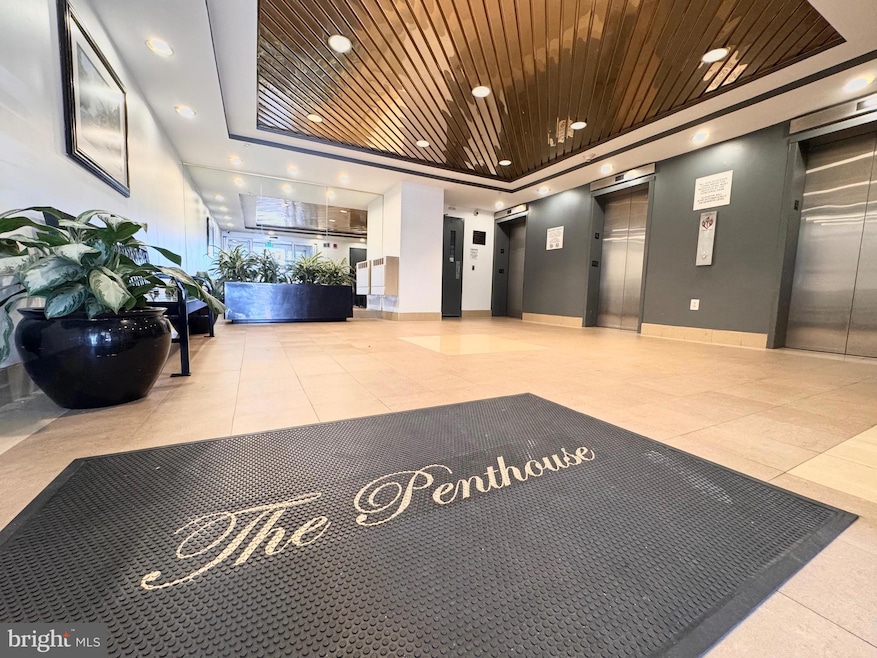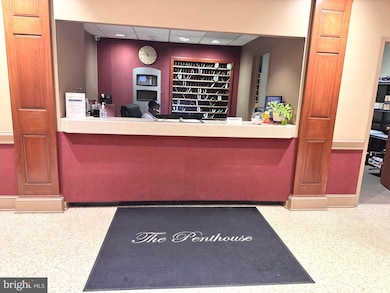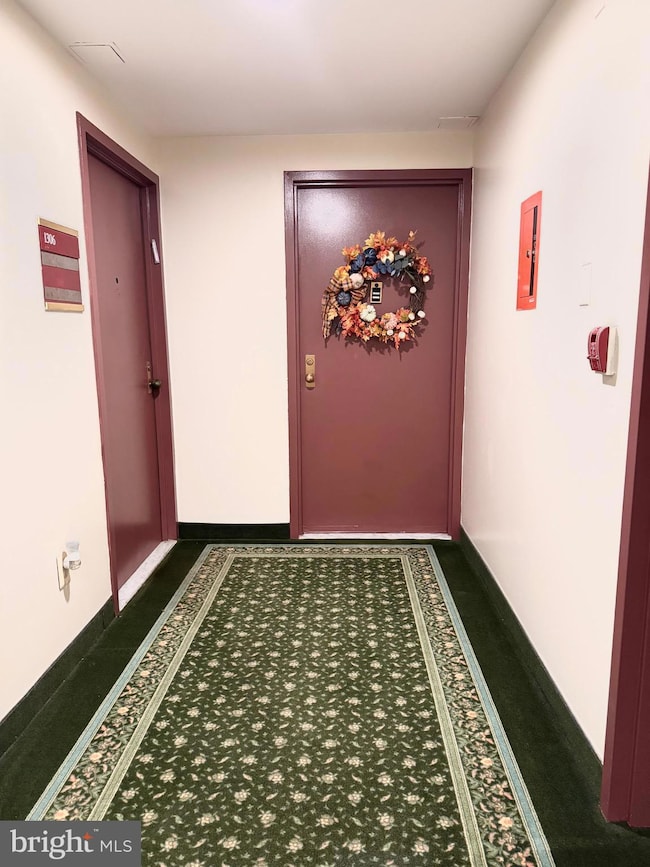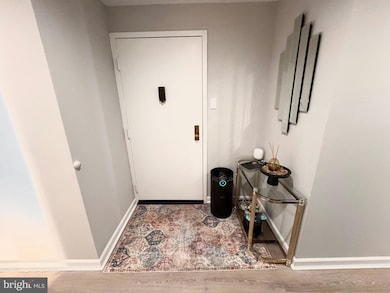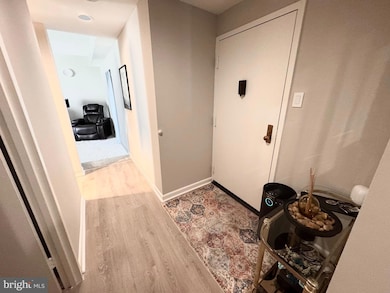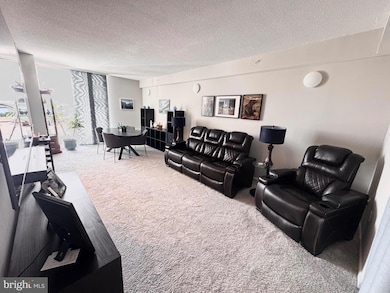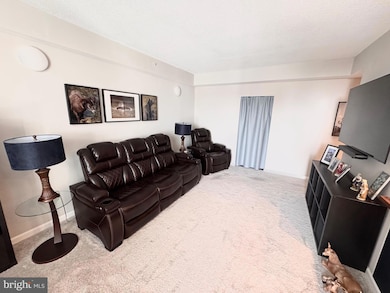28 Allegheny Ave, Unit 1308 Floor 13 Towson, MD 21204
Estimated payment $2,289/month
Highlights
- Concierge
- Fitness Center
- Contemporary Architecture
- West Towson Elementary School Rated A-
- Scenic Views
- Main Floor Bedroom
About This Home
Welcome home to Unit 1308 — a beautifully updated three-bedroom, two-bath condominium offering approximately 1,381 sq ft of comfortable living space. The renovated kitchen features stainless-steel appliances, new sleek cabinetry, as well as updated countertops and backsplash, creating a modern space that’s both functional and inviting. Both bathrooms have been refreshed with modern vanities and contemporary finishes for a clean and polished look. The primary suite is accessed through the laundry area offering added privacy. Ample storage is found throughout the unit, adding to its everyday functionality. Flooring has been upgraded throughout — you will find Norman Shores FirstStar Carpet with StainMaster Elite Pad in the living room, dining room and bedrooms, and Pergo Duracraft WetProtect Florence Oak LVP in the kitchen, foyer, hall, baths, and laundry. Enjoy your private balcony with views overlooking Towson, or take advantage of the building’s many amenities, including a concierge desk, club room, fitness center, outdoor pool, and ballroom.
Listing Agent
(443) 604-5089 janice.kirkner@longandfoster.com Brook-Owen Real Estate License #51705 Listed on: 10/31/2025
Co-Listing Agent
(410) 591-4052 jeffrey.lewis@brook-owen.com Brook-Owen Real Estate License #5017762
Property Details
Home Type
- Condominium
Est. Annual Taxes
- $2,779
Year Built
- Built in 1977
Lot Details
- Two or More Common Walls
- Sprinkler System
- Property is in excellent condition
HOA Fees
- $879 Monthly HOA Fees
Parking
- Assigned Parking Garage Space
- On-Street Parking
- Parking Fee
- Unassigned Parking
Home Design
- Contemporary Architecture
- Entry on the 13th floor
Interior Spaces
- 1,381 Sq Ft Home
- Property has 1 Level
- Built-In Features
- Combination Dining and Living Room
- Scenic Vista Views
Kitchen
- Kitchen in Efficiency Studio
- Built-In Microwave
- Ice Maker
- Dishwasher
Flooring
- Carpet
- Ceramic Tile
- Luxury Vinyl Plank Tile
Bedrooms and Bathrooms
- 3 Main Level Bedrooms
- En-Suite Primary Bedroom
- En-Suite Bathroom
- 2 Full Bathrooms
Laundry
- Laundry Room
- Stacked Electric Washer and Dryer
Accessible Home Design
- Accessible Elevator Installed
Outdoor Features
- Exterior Lighting
Utilities
- Central Air
- Cooling System Mounted In Outer Wall Opening
- Wall Furnace
- Vented Exhaust Fan
- Tankless Water Heater
Listing and Financial Details
- Assessor Parcel Number 04091700006695
Community Details
Overview
- Association fees include custodial services maintenance, insurance, management, pool(s), snow removal, water
- $197 Other Monthly Fees
- High-Rise Condominium
- Penthouse Condo Association Condos
- Penthouse Subdivision
- Property Manager
Amenities
- Concierge
- Game Room
- Community Center
- Meeting Room
- Party Room
- Community Library
- 3 Elevators
Recreation
Pet Policy
- Pets allowed on a case-by-case basis
- Pet Size Limit
Map
About This Building
Home Values in the Area
Average Home Value in this Area
Tax History
| Year | Tax Paid | Tax Assessment Tax Assessment Total Assessment is a certain percentage of the fair market value that is determined by local assessors to be the total taxable value of land and additions on the property. | Land | Improvement |
|---|---|---|---|---|
| 2025 | $2,995 | $155,000 | $40,000 | $115,000 |
| 2024 | $2,995 | $150,000 | $0 | $0 |
| 2023 | $1,445 | $145,000 | $0 | $0 |
| 2022 | $2,764 | $140,000 | $40,000 | $100,000 |
| 2021 | $2,674 | $140,000 | $40,000 | $100,000 |
| 2020 | $1,697 | $140,000 | $40,000 | $100,000 |
| 2019 | $1,757 | $145,000 | $40,000 | $105,000 |
| 2018 | $2,733 | $145,000 | $40,000 | $105,000 |
| 2017 | $2,594 | $145,000 | $0 | $0 |
| 2016 | $2,518 | $147,700 | $0 | $0 |
| 2015 | $2,518 | $147,700 | $0 | $0 |
| 2014 | $2,518 | $147,700 | $0 | $0 |
Property History
| Date | Event | Price | List to Sale | Price per Sq Ft | Prior Sale |
|---|---|---|---|---|---|
| 10/31/2025 10/31/25 | For Sale | $225,000 | +40.6% | $163 / Sq Ft | |
| 02/22/2024 02/22/24 | Sold | $160,000 | -5.8% | $116 / Sq Ft | View Prior Sale |
| 01/29/2024 01/29/24 | Price Changed | $169,900 | -15.0% | $123 / Sq Ft | |
| 12/18/2023 12/18/23 | Price Changed | $199,900 | -7.0% | $145 / Sq Ft | |
| 11/22/2023 11/22/23 | Price Changed | $214,900 | -4.4% | $156 / Sq Ft | |
| 10/26/2023 10/26/23 | For Sale | $224,900 | -- | $163 / Sq Ft |
Purchase History
| Date | Type | Sale Price | Title Company |
|---|---|---|---|
| Deed | $160,000 | Lakeside Title | |
| Deed | $128,000 | Legacyhouse Title | |
| Deed | $128,000 | Legacyhouse Title | |
| Deed | -- | None Available | |
| Deed | $198,000 | -- | |
| Deed | $198,000 | -- | |
| Deed | $125,400 | -- | |
| Deed | -- | -- | |
| Deed | $99,000 | -- |
Mortgage History
| Date | Status | Loan Amount | Loan Type |
|---|---|---|---|
| Previous Owner | $133,000 | New Conventional |
Source: Bright MLS
MLS Number: MDBC2144882
APN: 09-1700006695
- 28 Allegheny Ave Unit 1504
- 28 Allegheny Ave Unit 2700
- 205 E Joppa Rd Unit 608
- 205 E Joppa Rd
- 205 E Joppa Rd
- 205 E Joppa Rd
- 205 E Joppa Rd
- 205 E Joppa Rd
- 205 E Joppa Rd
- 205 E Joppa Rd
- 205 E Joppa Rd
- 205 E Joppa Rd
- 308 E Pennsylvania Ave
- 211 Wilden Dr
- 207 Wilden Dr
- 21 Skidmore Ct
- 3 Southerly Ct Unit 605
- 3 Southerly Ct Unit 602
- 2 Southerly Ct Unit 205
- 345 Eudowood Ln
- 28 Allegheny Ave Unit 2502
- 28 Allegheny Ave Unit 1105
- 703 Washington Ave
- 2 E Joppa Rd Unit FL10-ID8392A
- 2 E Joppa Rd Unit FL12-ID8355A
- 2 E Joppa Rd Unit FL9-ID7916A
- 2 E Joppa Rd Unit FL2-ID5187A
- 2 E Joppa Rd Unit FL3-ID1704A
- 2 E Joppa Rd Unit FL11-ID2611A
- 2 E Joppa Rd Unit FL4-ID5469A
- 2 E Joppa Rd Unit FL2-ID5246A
- 2 E Joppa Rd Unit FL2-ID5603A
- 2 E Joppa Rd Unit FL4-ID2496A
- 2 E Joppa Rd Unit FL6-ID2821A
- 2 E Joppa Rd
- 707 York Rd
- 212 Washington Ave
- 308 Davage Ln
- 412 Virginia Ave
- 20 Lambourne Rd
