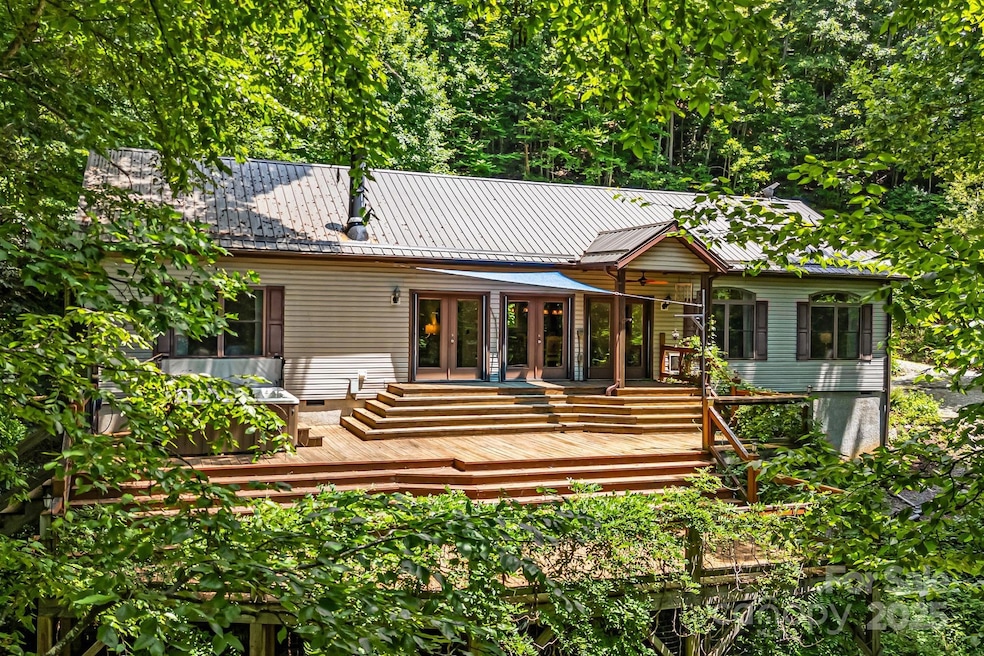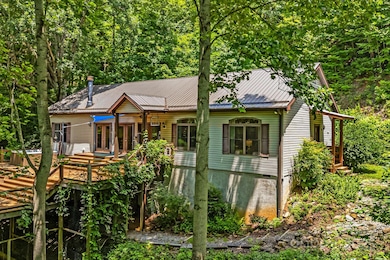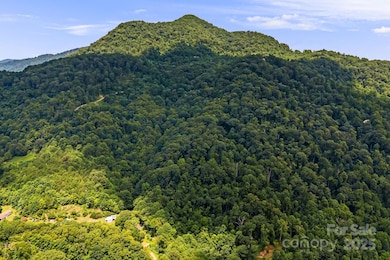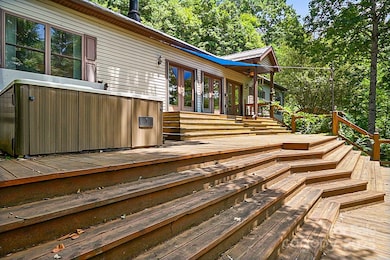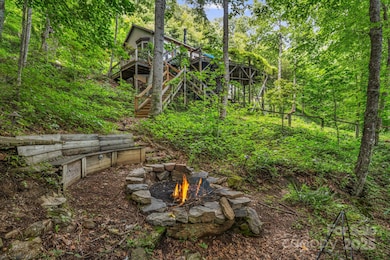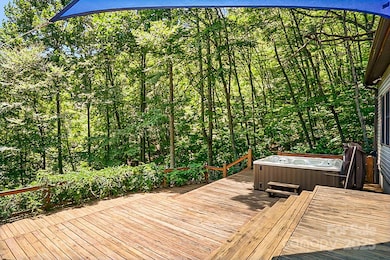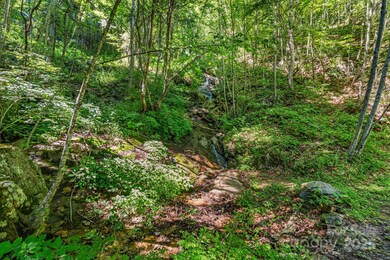28 Back Stage Pass Canton, NC 28716
Estimated payment $3,454/month
Highlights
- Gated Community
- 10.2 Acre Lot
- Mountain View
- Waterfall on Lot
- Open Floorplan
- Deck
About This Home
This property is fabulous! Imagine 10 plus acres, bold stream, with views & home in excellent condition aggressively priced at $625000! Spectacular private mtn estate embodies everything you ever dreamed of. Amazing ranch style home on 10+ priv. acres overlooking Newfoundland Mtn range. Wall of glass to enjoy nature's beauty year round. Tri-level deck, multiple stair levels to landscaped trails thru out. Walk to your own waterfall cascading down the rocks, fire pit or enjoy the mediation deck in the trees down by the creek. Gorgeous perennials abound. Immaculate Art & Crafts style home offers open flr plan, handsome hardwood floors & split BR plan. Primary BR w/charming bay window, tray ceilings, garden tub, sep. shower & huge walk-in closet. Spacious grt rm w/stone FP & wall of glass overlooking this amazing property. Opens onto lg. dining area & impressive lg. kit. w/island bar. Ideal layout for in-law suite w/sep. kitchenette. Fenced back area for pets, lg. detached carport & unfin. bsmt w/elec, ideal for storage and/or wkshop. Located in gated community in Upper Hominy Valley approx. 22 min. to downtown Asheville.
Listing Agent
RE/MAX Results Brokerage Email: karynspreeman@outlook.com License #191749 Listed on: 07/25/2025

Property Details
Home Type
- Modular Prefabricated Home
Year Built
- Built in 2009
Lot Details
- 10.2 Acre Lot
- Back Yard Fenced
- Private Lot
- Steep Slope
- Wooded Lot
HOA Fees
- $42 Monthly HOA Fees
Home Design
- Ranch Style House
- Metal Roof
- Vinyl Siding
Interior Spaces
- Open Floorplan
- Built-In Features
- Ceiling Fan
- Wood Burning Fireplace
- Insulated Windows
- French Doors
- Insulated Doors
- Great Room with Fireplace
- Mountain Views
- Pull Down Stairs to Attic
Kitchen
- Breakfast Bar
- Built-In Self-Cleaning Oven
- Electric Oven
- Gas Cooktop
- Microwave
- Plumbed For Ice Maker
- Dishwasher
- Kitchen Island
- Disposal
Flooring
- Wood
- Tile
Bedrooms and Bathrooms
- 3 Main Level Bedrooms
- Split Bedroom Floorplan
- Walk-In Closet
- 2 Full Bathrooms
- Soaking Tub
- Garden Bath
Laundry
- Laundry Room
- Washer and Dryer
Unfinished Basement
- Exterior Basement Entry
- Dirt Floor
- Basement Storage
Parking
- 2 Detached Carport Spaces
- Driveway
Outdoor Features
- Access to stream, creek or river
- Deck
- Waterfall on Lot
- Fire Pit
Schools
- Leicester/Eblen Elementary School
- Clyde A Erwin Middle School
- Clyde A Erwin High School
Utilities
- Central Air
- Heat Pump System
- Power Generator
- Propane
- Tankless Water Heater
- Septic Tank
Listing and Financial Details
- Assessor Parcel Number 867887651100000
Community Details
Overview
- Bear Wallow Poa
- Bear Wallow Subdivision
- Mandatory home owners association
Security
- Gated Community
Map
Home Values in the Area
Average Home Value in this Area
Tax History
| Year | Tax Paid | Tax Assessment Tax Assessment Total Assessment is a certain percentage of the fair market value that is determined by local assessors to be the total taxable value of land and additions on the property. | Land | Improvement |
|---|---|---|---|---|
| 2025 | $2,307 | $350,600 | $107,100 | $243,500 |
| 2024 | $2,307 | $350,600 | $122,100 | $228,500 |
| 2023 | $2,307 | $309,800 | $122,100 | $187,700 |
| 2022 | $1,946 | $309,800 | $0 | $0 |
| 2021 | $1,946 | $309,800 | $0 | $0 |
| 2020 | $1,596 | $238,600 | $0 | $0 |
| 2019 | $1,596 | $238,600 | $0 | $0 |
| 2018 | $1,596 | $238,600 | $0 | $0 |
| 2017 | $1,620 | $228,100 | $0 | $0 |
| 2016 | $1,697 | $228,100 | $0 | $0 |
| 2015 | $1,667 | $224,100 | $0 | $0 |
| 2014 | $1,600 | $224,100 | $0 | $0 |
Property History
| Date | Event | Price | List to Sale | Price per Sq Ft | Prior Sale |
|---|---|---|---|---|---|
| 12/30/2025 12/30/25 | Price Changed | $625,000 | -7.4% | $328 / Sq Ft | |
| 07/25/2025 07/25/25 | For Sale | $674,900 | +14.4% | $354 / Sq Ft | |
| 07/24/2023 07/24/23 | Sold | $590,000 | +7.3% | $309 / Sq Ft | View Prior Sale |
| 06/22/2023 06/22/23 | Pending | -- | -- | -- | |
| 06/16/2023 06/16/23 | For Sale | $550,000 | +115.7% | $288 / Sq Ft | |
| 10/16/2015 10/16/15 | Sold | $255,000 | -3.8% | $133 / Sq Ft | View Prior Sale |
| 09/07/2015 09/07/15 | Pending | -- | -- | -- | |
| 07/30/2015 07/30/15 | For Sale | $265,000 | -- | $138 / Sq Ft |
Purchase History
| Date | Type | Sale Price | Title Company |
|---|---|---|---|
| Warranty Deed | $590,000 | None Listed On Document | |
| Deed | $255,000 | -- | |
| Warranty Deed | $60,000 | -- | |
| Warranty Deed | -- | -- |
Source: Canopy MLS (Canopy Realtor® Association)
MLS Number: 4284833
APN: 8678-87-6511-00000
- Lot 2 Kuykendall Ln
- 36 Kimberly Dr
- 130 Crestview St
- 158 Poplar St
- 1254 Pisgah Dr
- 107 Axley St
- 106 Pressley Rd
- 84 Wood Lily Dr
- 355 Johnson Dr
- 163 Pharr St
- 382 Holtzclaw St
- 113 Hillside St
- 687 Holtzclaw Rd
- 239 Northside St
- 318 Academy St
- 1397 Dutch Cove Rd
- 172 Reed St
- 57 Bittersweet Trail
- 21 Riverbend Rd
- 61 Riverbend Rd
- 223 High St Unit 1
- 334 N Main St
- 245 Thompson St
- 14 Wounded Knee Dr
- 32 Red Fox Loop
- 63 Wounded Knee Dr
- 95 Red Fox Loop
- 163 Red Fox Loop
- 43 Dixon Terrace
- 191 Waters Edge Cir
- 241 Hookers Gap Rd
- 155 Mountain Creek Way
- 815 Case Cove Rd
- 116 Two Creek Way
- 31 Valley View Dr
- 317 Balsam Dr
- 196 Winter Forest Dr
- 10 High Meadows Dr Unit ID1236830P
- 1000 Vista Lake Dr
- 103 Colt St
Ask me questions while you tour the home.
