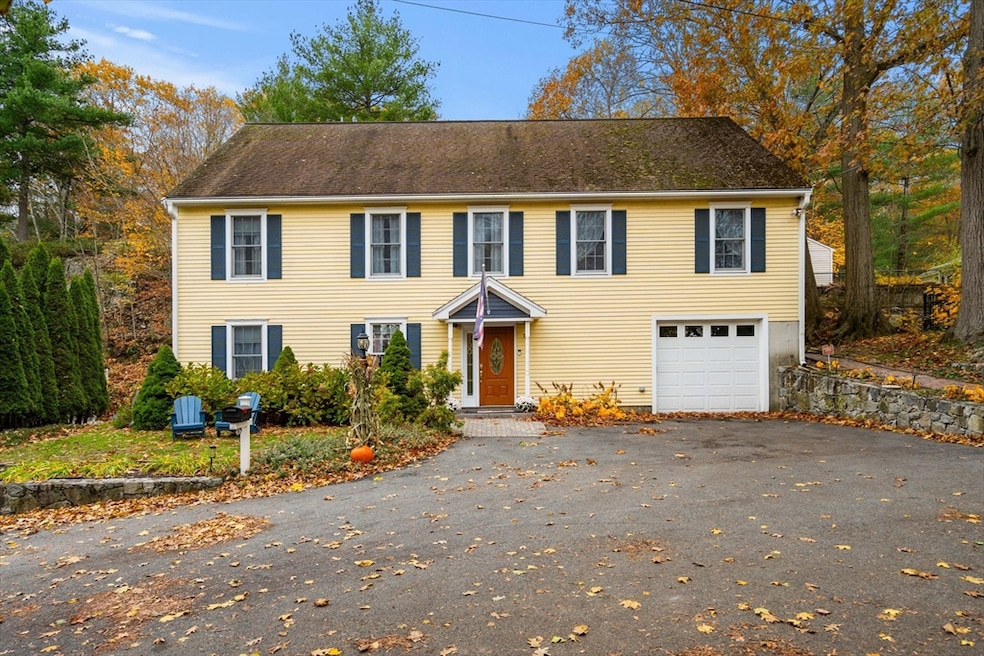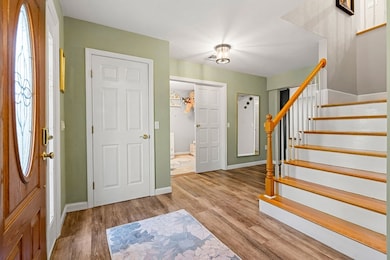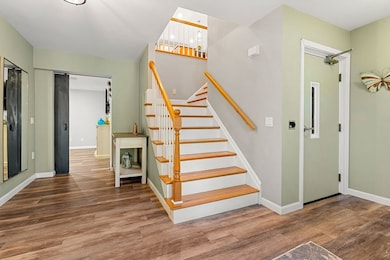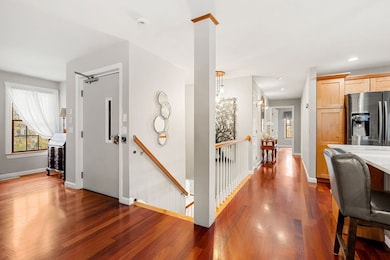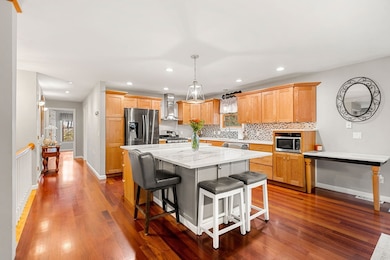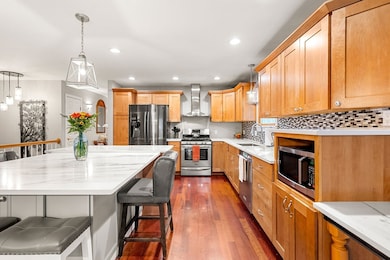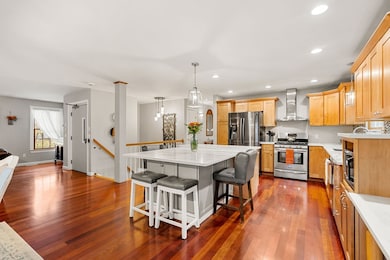28 Baldwin Ave Melrose, MA 02176
Oak Grove-Pine Banks NeighborhoodEstimated payment $6,405/month
Highlights
- Popular Property
- 0.31 Acre Lot
- Raised Ranch Architecture
- Lincoln Elementary School Rated A-
- Property is near public transit
- Wood Flooring
About This Home
Spacial flexibility at its finest!! Do you need more than one home office? A private retreat away from the kids? Room for extended family? This young 5+bedroom, 3-bath home offers 3,365 square feet of thoughtfully designed living space on a quiet dead-end street. The open-concept living room, dining area, and kitchen create an inviting hub with quartz countertops and a center island. Hardwood floors flow throughout the second and third levels, while a gas fireplace adds warmth to gathering spaces. Natural light fills the rooms, enhancing the home's welcoming atmosphere. Storage abounds with abundant closets, two large attic spaces, a pantry tucked under the stairs, and a storage room off the garage. Recent updates include a 2025 heating system. The private yard offers room to enjoy outdoor living and entertaining. Located a short distance from Oak Grove Station, highway access, elementary school and so much more. Come and imagine the possibilities all of this space has to offer!
Home Details
Home Type
- Single Family
Est. Annual Taxes
- $8,863
Year Built
- Built in 2002
Lot Details
- 0.31 Acre Lot
- Street terminates at a dead end
- Stone Wall
- Property is zoned UR
Parking
- 1 Car Attached Garage
- Tuck Under Parking
- Driveway
- Open Parking
- Off-Street Parking
Home Design
- Raised Ranch Architecture
- Frame Construction
- Blown Fiberglass Insulation
- Shingle Roof
- Concrete Perimeter Foundation
Interior Spaces
- 3,365 Sq Ft Home
- Rough-In Vacuum System
- Living Room with Fireplace
- Home Office
Kitchen
- Oven
- Range Hood
- Microwave
- Dishwasher
- Kitchen Island
- Solid Surface Countertops
- Trash Compactor
- Disposal
Flooring
- Wood
- Laminate
- Tile
Bedrooms and Bathrooms
- 5 Bedrooms
- Primary bedroom located on third floor
- Walk-In Closet
- 3 Full Bathrooms
- Double Vanity
- Soaking Tub
- Bathtub with Shower
- Separate Shower
Laundry
- Laundry on main level
- Dryer
- Washer
Location
- Property is near public transit
- Property is near schools
Schools
- Apply Elementary School
- Mvmms Middle School
- MHS High School
Utilities
- Central Air
- 2 Cooling Zones
- 2 Heating Zones
- Heating System Uses Natural Gas
- Gas Water Heater
Listing and Financial Details
- Assessor Parcel Number 651953
Community Details
Overview
- No Home Owners Association
- Near Conservation Area
Amenities
- Shops
Recreation
- Park
- Jogging Path
- Bike Trail
Map
Home Values in the Area
Average Home Value in this Area
Tax History
| Year | Tax Paid | Tax Assessment Tax Assessment Total Assessment is a certain percentage of the fair market value that is determined by local assessors to be the total taxable value of land and additions on the property. | Land | Improvement |
|---|---|---|---|---|
| 2025 | $89 | $895,300 | $458,200 | $437,100 |
| 2024 | $8,597 | $865,800 | $428,700 | $437,100 |
| 2023 | $8,317 | $798,200 | $399,100 | $399,100 |
| 2022 | $8,135 | $769,600 | $384,300 | $385,300 |
| 2021 | $8,281 | $756,300 | $384,300 | $372,000 |
| 2020 | $8,033 | $727,000 | $354,800 | $372,200 |
| 2019 | $7,230 | $668,800 | $325,200 | $343,600 |
| 2018 | $6,950 | $613,400 | $269,800 | $343,600 |
| 2017 | $6,826 | $578,500 | $258,700 | $319,800 |
| 2016 | $6,489 | $526,300 | $221,700 | $304,600 |
| 2015 | $6,173 | $476,300 | $210,600 | $265,700 |
| 2014 | $6,081 | $457,900 | $192,200 | $265,700 |
Property History
| Date | Event | Price | List to Sale | Price per Sq Ft |
|---|---|---|---|---|
| 11/19/2025 11/19/25 | Pending | -- | -- | -- |
| 11/12/2025 11/12/25 | For Sale | $1,075,000 | -- | $319 / Sq Ft |
Source: MLS Property Information Network (MLS PIN)
MLS Number: 73453940
APN: MELR-000005A-000000-000012A
- 355 Washington St
- 22 Adams St
- 9 Crescent Ave
- 303 Pleasant St
- 447 Pleasant St
- 34 Waverly Place
- 34 Waverly Place Unit 1
- 26 W Wyoming Ave Unit 4E
- 244 Main St
- 300 Park Terrace Dr Unit 354
- 200 Park Terrace Dr Unit 226
- 12 Mount Vernon St Unit 27
- 20 Herbert St
- 333 Main St
- 24 Boston Rock Rd
- 220 Fellsview Terrace Unit 223
- 12 Sylvan St Unit 3
- 12 Sylvan St Unit 4
- 120 Fellsview Terrace Unit 124
- 35-41 Brazil St
