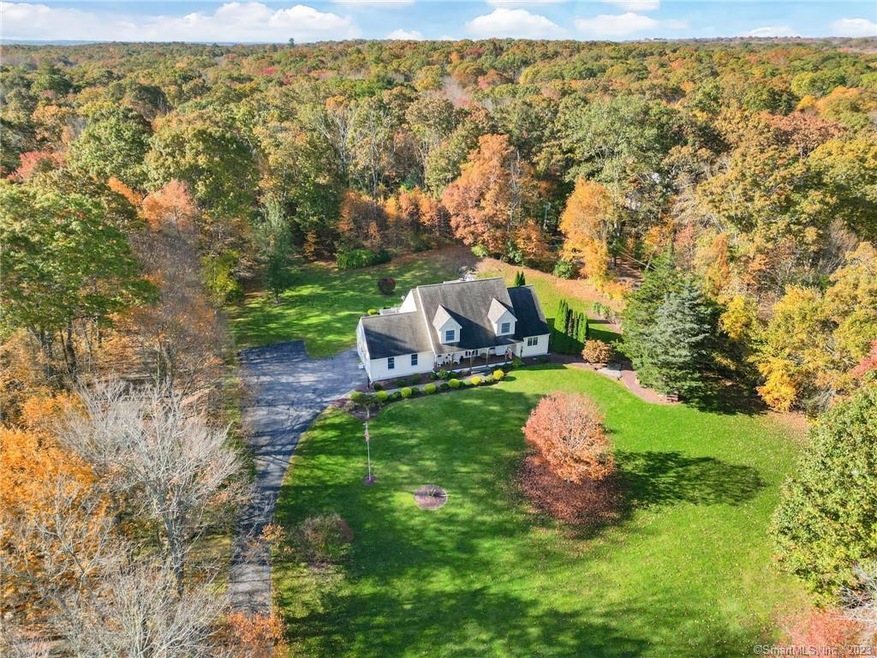
28 Bates Pond Rd Canterbury, CT 06331
Highlights
- Above Ground Pool
- Deck
- 1 Fireplace
- Colonial Architecture
- Attic
- Porch
About This Home
As of December 2023Spectacular Home on Private, Oversized, Groomed Lot with Wonderful Stone Walls and Impressive Entrance ! Open and Bright with Gleaming Hardwood Floors! Gorgeous Oversized Stone Fireplace in Living Room, First Floor Primary Bedroom Suite has 2-Walk In Closets & Large Private Bath with Jacuzzi, First Floor Laundry Room, First Floor Den/Office, Dining Room. Upper level has 2 bedrooms, 1 full bath, space to finish for another bedroom, studio, office and an abundance of storage. Large Trex back deck abuts 3 year old chlorine 27' pool. Central Air. Fabulous on Every Level. Very well maintained Home conveniently located less than 1 mile to Lisbon line.
Last Agent to Sell the Property
Berkshire Hathaway NE Prop. License #REB.0788383 Listed on: 10/24/2023

Last Buyer's Agent
Berkshire Hathaway NE Prop. License #REB.0788383 Listed on: 10/24/2023

Home Details
Home Type
- Single Family
Est. Annual Taxes
- $5,867
Year Built
- Built in 1999
Lot Details
- 2.14 Acre Lot
- Stone Wall
- Garden
- Property is zoned RD
Home Design
- Colonial Architecture
- Concrete Foundation
- Frame Construction
- Asphalt Shingled Roof
- Vinyl Siding
Interior Spaces
- 2,358 Sq Ft Home
- 1 Fireplace
- Basement Fills Entire Space Under The House
- Home Security System
Kitchen
- Built-In Oven
- Electric Cooktop
- Microwave
- Dishwasher
Bedrooms and Bathrooms
- 3 Bedrooms
Laundry
- Laundry on main level
- Dryer
- Washer
Attic
- Storage In Attic
- Unfinished Attic
Parking
- 2 Car Garage
- Parking Deck
- Driveway
Outdoor Features
- Above Ground Pool
- Deck
- Porch
Schools
- Canterbury Elementary School
- Voucher High School
Utilities
- Central Air
- Heating System Uses Oil
- Heating System Uses Oil Above Ground
- 60+ Gallon Tank
- Private Company Owned Well
Listing and Financial Details
- Assessor Parcel Number 1678090
Similar Homes in Canterbury, CT
Home Values in the Area
Average Home Value in this Area
Mortgage History
| Date | Status | Loan Amount | Loan Type |
|---|---|---|---|
| Closed | $300,000 | Credit Line Revolving | |
| Closed | $100,000 | Balloon | |
| Closed | $33,000 | Unknown | |
| Closed | $18,000 | No Value Available |
Property History
| Date | Event | Price | Change | Sq Ft Price |
|---|---|---|---|---|
| 12/11/2023 12/11/23 | Sold | $490,000 | -2.0% | $208 / Sq Ft |
| 11/10/2023 11/10/23 | Pending | -- | -- | -- |
| 11/07/2023 11/07/23 | Price Changed | $499,900 | -8.4% | $212 / Sq Ft |
| 10/28/2023 10/28/23 | For Sale | $546,000 | -- | $232 / Sq Ft |
Tax History Compared to Growth
Tax History
| Year | Tax Paid | Tax Assessment Tax Assessment Total Assessment is a certain percentage of the fair market value that is determined by local assessors to be the total taxable value of land and additions on the property. | Land | Improvement |
|---|---|---|---|---|
| 2025 | $7,034 | $419,700 | $47,900 | $371,800 |
| 2024 | $8,149 | $354,300 | $47,900 | $306,400 |
| 2023 | $5,867 | $255,100 | $35,900 | $219,200 |
| 2022 | $5,867 | $255,100 | $35,900 | $219,200 |
| 2021 | $6,051 | $255,100 | $35,900 | $219,200 |
| 2020 | $5,663 | $214,500 | $35,900 | $178,600 |
| 2019 | $5,663 | $214,500 | $35,900 | $178,600 |
| 2018 | $5,620 | $214,500 | $35,900 | $178,600 |
| 2017 | $5,255 | $214,500 | $35,900 | $178,600 |
| 2016 | $5,255 | $214,500 | $35,900 | $178,600 |
| 2015 | $4,967 | $229,400 | $59,700 | $169,700 |
| 2014 | $4,932 | $229,400 | $59,700 | $169,700 |
Agents Affiliated with this Home
-

Seller's Agent in 2023
Sherri-Lynn Milkie
Berkshire Hathaway Home Services
(860) 460-9599
1 in this area
37 Total Sales
Map
Source: SmartMLS
MLS Number: 170606354
APN: CANT-000018-000000-000026
- 51 Sullivan Rd
- 61 Baldwin Brook Rd
- 2 Marion Ln
- 121 Walker Rd
- 8 Harvest Rd
- 173 Kinne Rd
- 153 Lisbon Rd
- 85 Potash Hill Rd
- 135 Goodwin Rd
- 28 Pleasant View Cove
- 63 Gay Head Rd
- 158 N Burnham Hwy
- 2 Mission St
- 5 David Ave
- 0 Goodwin Rd Unit 24113262
- 59 Ulasik Rd
- 19 Knollwood Dr
- 83 Bushnell Rd
- Lot #3 Ross Hill Rd
- Lot #2 Ross Hill Rd
