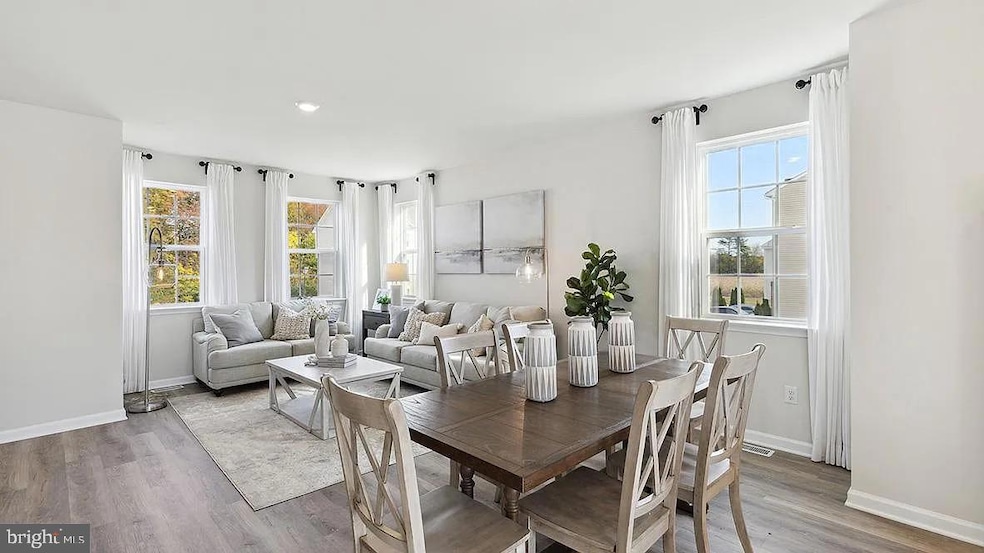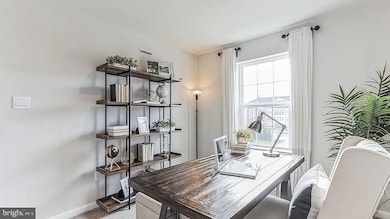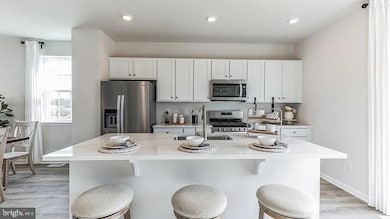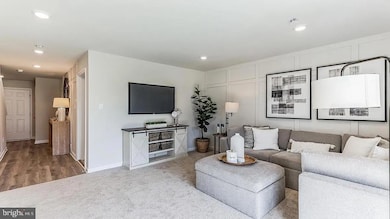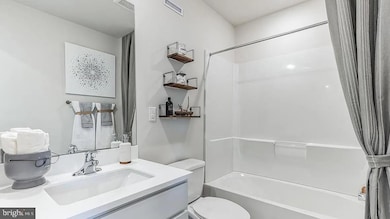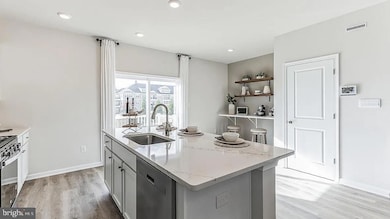28 Baybreeze Dr Waretown, NJ 08758
Highlights
- New Construction
- Deck
- Community Indoor Pool
- Open Floorplan
- Contemporary Architecture
- Combination Kitchen and Living
About This Home
NOW RENTING Ocean Isle! Dec 1st MOVE-IN! Experience the ultimate shore lifestyle at Ocean Isle, the only opportunity to rent a luxury, new construction 3-story townhome in Waretown, NJ. Just minutes from Long Beach Island, marinas, waterfront dining, and outdoor recreation, Ocean Isle offers the perfect blend of coastal charm and modern convenience. These stunning townhomes feature 1,925 square feet of brand-new living space, including a finished rec room, 3 bedrooms, 2.5 baths, a private deck, and a 1-car garage all at an unbeatable price! Conveniently located near Route 9 and the Garden State Parkway, Ocean Isle provides easy access to major commuter routes, making it effortless to enjoy both work and play. Spend your weekends at the Jersey Shore's sandy beaches, boating, and fishing, then come home to comfort and luxury. Residents will enjoy amenities, including a pool house and outdoor pool, perfect for relaxing and making the most of coastal living. Home is thoughtfully designed with quartz countertops, upgraded flooring, recessed lighting, and designer cabinetry. Plus, enjoy America's Smart Home Package, featuring hands-free communication, remote keyless entry, a SkyBell video doorbell, and more for modern convenience and peace of mind. Don't miss your chance to embrace the shore lifestyle in a brand-new luxury home! Pictures are from fully decorated model home. Call to make an appointment!
Listing Agent
(732) 213-8524 danseri.realestate@gmail.com Public Trust Realty Group Listed on: 11/30/2025
Townhouse Details
Home Type
- Townhome
Year Built
- Built in 2025 | New Construction
Lot Details
- 1,307 Sq Ft Lot
- Property is in excellent condition
HOA Fees
- $297 Monthly HOA Fees
Parking
- 1 Car Attached Garage
- 2 Open Parking Spaces
- Front Facing Garage
- Driveway
- Parking Lot
Home Design
- Contemporary Architecture
- Slab Foundation
- Pitched Roof
- Shake Roof
- Shingle Roof
- Stone Siding
- Vinyl Siding
Interior Spaces
- 1,925 Sq Ft Home
- Property has 3 Levels
- Open Floorplan
- Ceiling height of 9 feet or more
- Recessed Lighting
- Combination Kitchen and Living
- Dining Area
Kitchen
- Breakfast Area or Nook
- Built-In Range
- Built-In Microwave
- Dishwasher
- Kitchen Island
- Disposal
Bedrooms and Bathrooms
- 3 Bedrooms
Outdoor Features
- Deck
Schools
- Southern Regional High School
Utilities
- 90% Forced Air Heating and Cooling System
- 60+ Gallon Tank
Listing and Financial Details
- Residential Lease
- Security Deposit $4,500
- 12-Month Min and 36-Month Max Lease Term
- Available 11/30/25
Community Details
Recreation
- Community Indoor Pool
Pet Policy
- Pet Deposit $750
- $50 Monthly Pet Rent
- Dogs and Cats Allowed
Map
Source: Bright MLS
MLS Number: NJOC2038596
- 25 Baybreeze Dr
- 21 Baybreeze Dr
- 13 Baybreeze Dr
- 29 Baybreeze Dr
- 17 Baybreeze Dr
- 27 Baybreeze Dr
- 23 Baybreeze Dr
- 19 Baybreeze Dr
- 107 6th St
- 301 6th St
- 8 Ventnor Ct
- 168 Beverly Dr
- 148 Bayshore Dr Unit A
- 37 Bay Breeze Dr
- 36 Baybreeze Dr
- 34 Baybreeze Dr
- 44 Baybreeze Dr
- 42 Baybreeze Dr
- 38 Baybreeze Dr
- 40 Baybreeze Dr
- 290 N Main St Unit b9
- 6 Reno Ct
- 28 Bay Breeze Dr
- 10 Baybreeze Dr
- 900 Barnegat Blvd N
- 19 Gibraltar Ct Unit 33B
- 254 Hawthorne Ln
- 127 Bloomfield Rd
- 29 Cedar St Unit 1st Floor unit A
- 10 Mantoloking Dr
- 155 Wells Mills Rd
- 101 Veterans Blvd
- 290 U S 9 Unit B10
- 500 Us 9
- 37 Lighthouse Dr
- 64 1st St
- 225 Mirage Blvd
- 64 Georgetown Blvd
- 1260 Pensacola Rd
- 1713 Binnacle Rd Unit First floor
