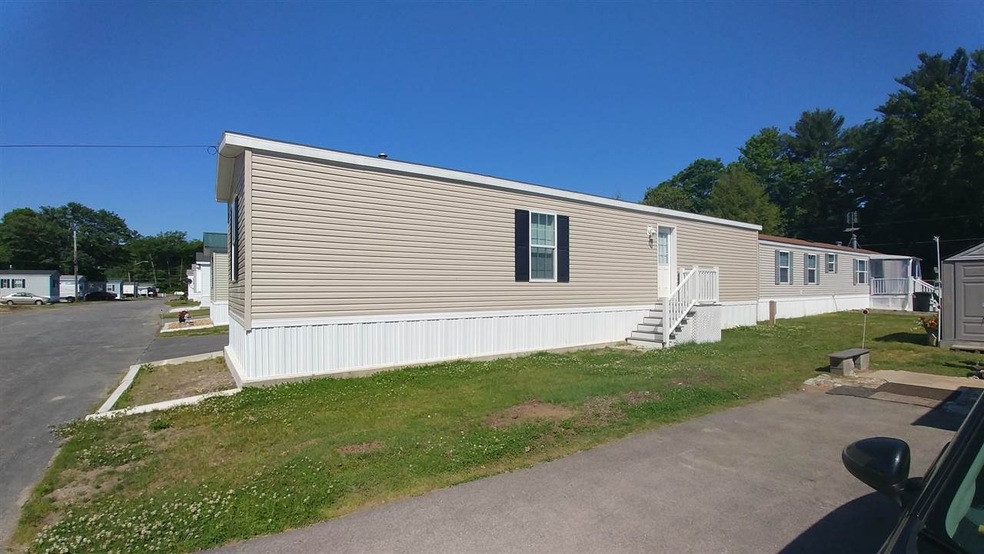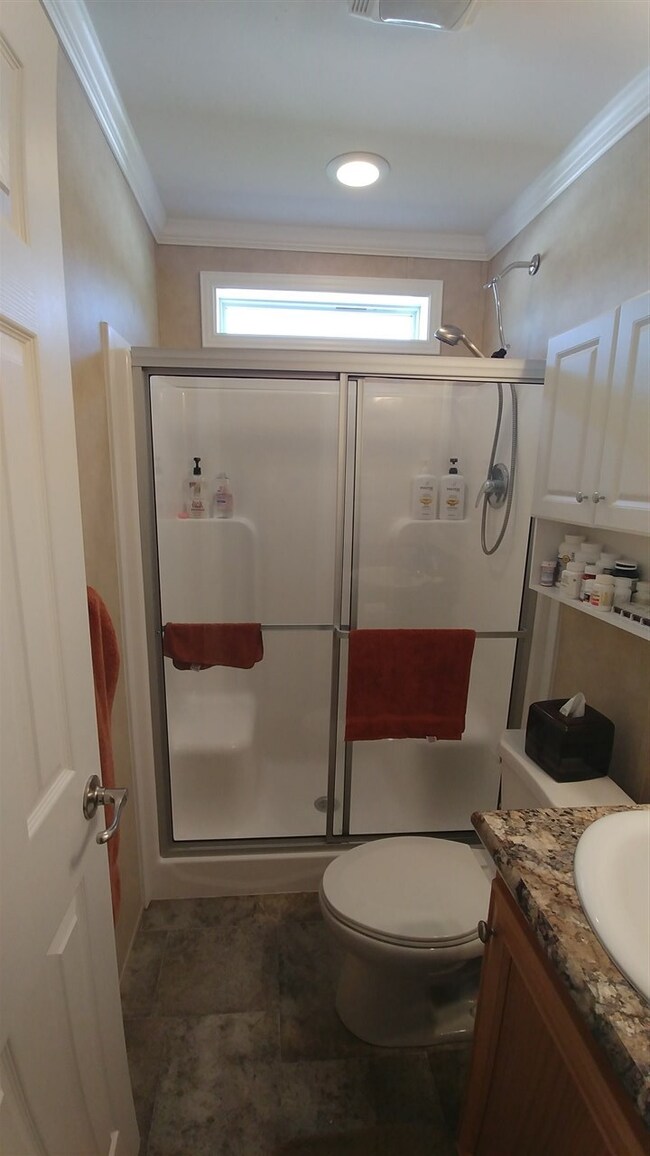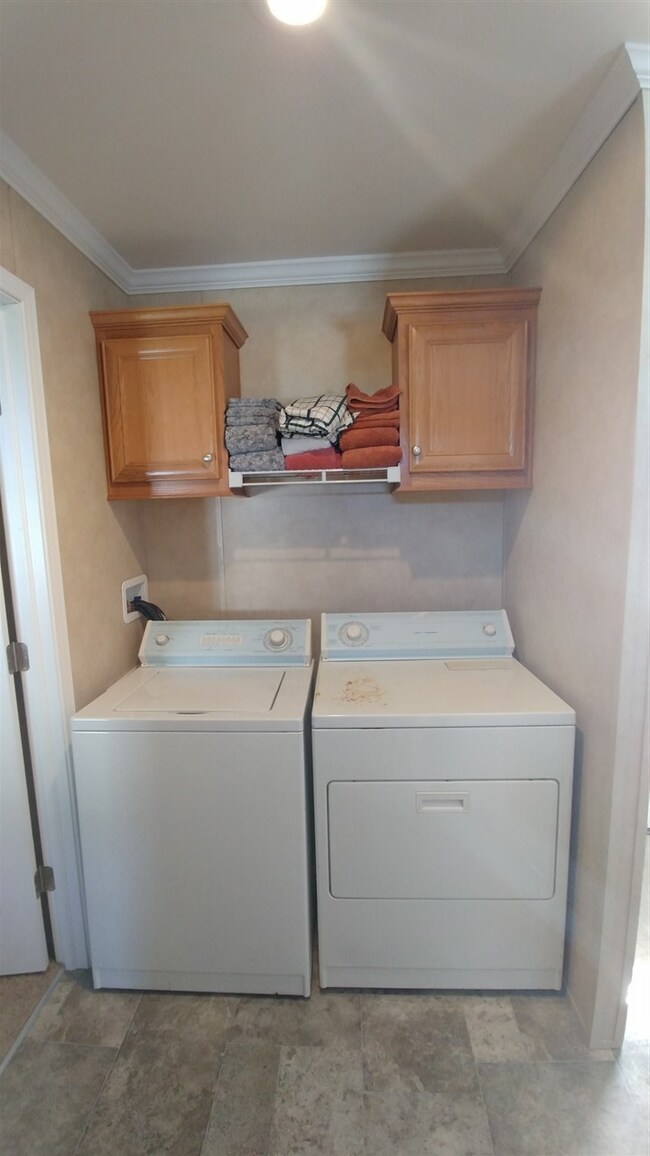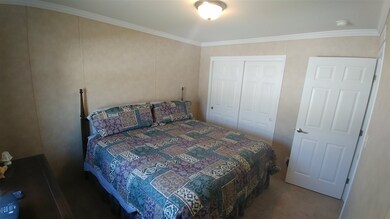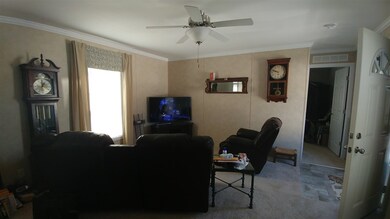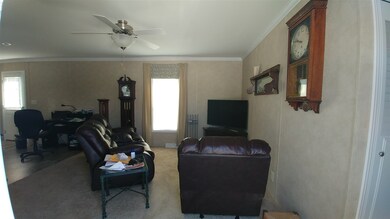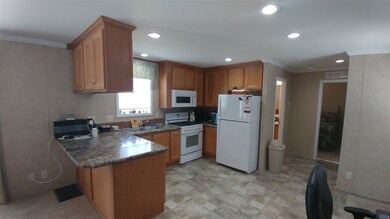
28 Bell Dr Salem, NH 03079
Wheelers Mill NeighborhoodHighlights
- Landscaped
- Level Lot
- 1-Story Property
- Forced Air Heating System
- Carpet
About This Home
As of November 2021This like new mobile home can be yours today! All the amenities you could want, one level living, 16ft' wide, 8' ceilings, central air, thermal windows, well insulated. Quiet adult community with 2 parking spaces.
Last Agent to Sell the Property
BHHS Verani Realty Methuen License #069691 Listed on: 06/08/2018

Property Details
Home Type
- Mobile/Manufactured
Est. Annual Taxes
- $1,665
Year Built
- Built in 2016
Lot Details
- Landscaped
- Level Lot
HOA Fees
Home Design
- Slab Foundation
- Vinyl Siding
Interior Spaces
- 832 Sq Ft Home
- 1-Story Property
Kitchen
- Electric Cooktop
- Microwave
Flooring
- Carpet
- Laminate
Bedrooms and Bathrooms
- 2 Bedrooms
- 1 Full Bathroom
Parking
- 2 Car Parking Spaces
- Paved Parking
Utilities
- Forced Air Heating System
- Heating System Uses Natural Gas
- 100 Amp Service
- Gas Water Heater
- Community Sewer or Septic
- Cable TV Available
Listing and Financial Details
- Legal Lot and Block 28 / 6095
Community Details
Overview
- Association fees include trash, landscaping, plowing, sewer, water
- Ackerman Retirment Park
Amenities
- Common Area
Recreation
- Snow Removal
Similar Home in Salem, NH
Home Values in the Area
Average Home Value in this Area
Property History
| Date | Event | Price | Change | Sq Ft Price |
|---|---|---|---|---|
| 11/04/2021 11/04/21 | Sold | $145,000 | +4.0% | $174 / Sq Ft |
| 10/10/2021 10/10/21 | Pending | -- | -- | -- |
| 09/27/2021 09/27/21 | For Sale | $139,400 | 0.0% | $168 / Sq Ft |
| 08/23/2021 08/23/21 | Pending | -- | -- | -- |
| 08/16/2021 08/16/21 | Price Changed | $139,400 | -0.4% | $168 / Sq Ft |
| 07/26/2021 07/26/21 | For Sale | $139,900 | +16.6% | $168 / Sq Ft |
| 08/31/2018 08/31/18 | Sold | $120,000 | -4.0% | $144 / Sq Ft |
| 07/21/2018 07/21/18 | Pending | -- | -- | -- |
| 07/08/2018 07/08/18 | Price Changed | $125,000 | -3.1% | $150 / Sq Ft |
| 06/08/2018 06/08/18 | For Sale | $129,000 | -- | $155 / Sq Ft |
Tax History Compared to Growth
Agents Affiliated with this Home
-

Seller's Agent in 2021
Michael Hubbard
The Real Estate Hub, LLC
(603) 770-5300
2 in this area
53 Total Sales
-
S
Buyer's Agent in 2021
Samantha Norton
Coldwell Banker Realty Nashua
-

Seller's Agent in 2018
Heather Giuffre
BHHS Verani Realty Methuen
(978) 502-9809
26 Total Sales
-

Buyer's Agent in 2018
Carol Griffin
East Key Realty
(603) 231-2473
60 Total Sales
Map
Source: PrimeMLS
MLS Number: 4699166
