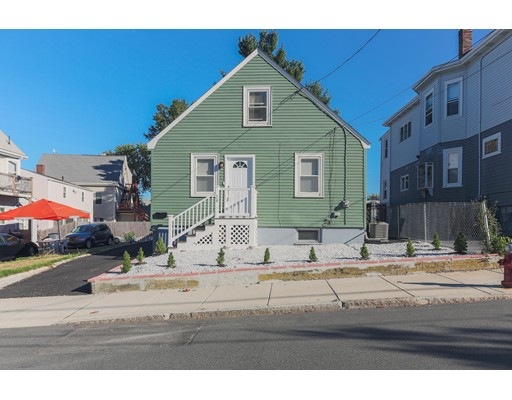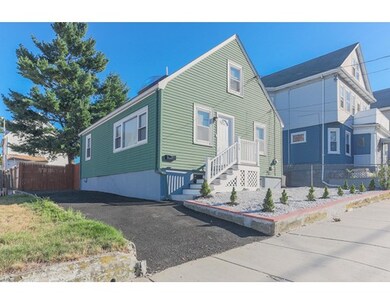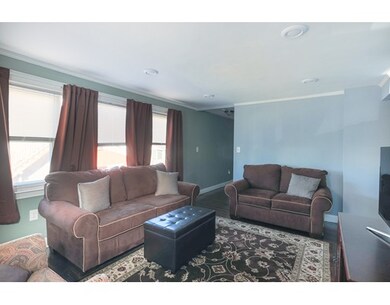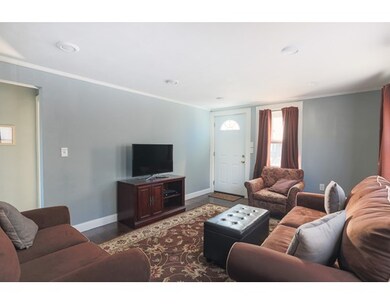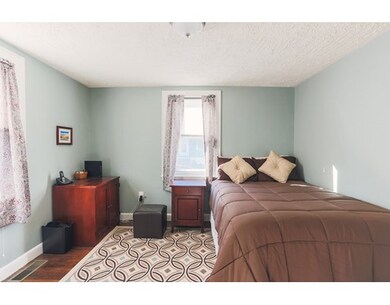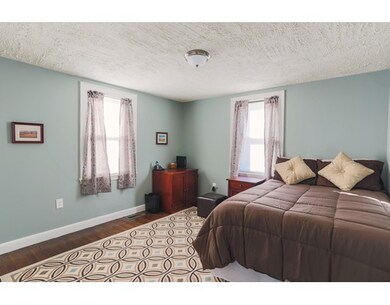
28 Bennett St Everett, MA 02149
Glendale NeighborhoodAbout This Home
As of November 2016Hurry on this picture perfect Cape style home!! All the work is done so all you need to do is unpack and enjoy your lovely new home!! Renovated extensively about 9 months ago this fine home offers: 7 rooms, 3 bedrooms and 2 baths. 1st level features large open living room with recessed lights, renovated tile full bath, bedroom with closet, dining room and open kitchen with new cabinets SS appliances, granite, recessed lighting and breakfast bar. Hardwood floors in all main rooms and sliders to deck off kitchen. 2nd level features two large bedrooms and full renovated bath with skylight. Hardwood floors and closets in both bedrooms. Basement is fully finished and offers family room of appox 600 sf per owner and util room with laundry hookups. Central air on all 3 levels, replacement windows, new furnace, new gas H20, clapboard exterior, new driveway, fenced level yard with shed and playhouse and deck and so much more, This home is gorgeous so be very quick!!! Offers reviewed Monday@5
Last Agent to Sell the Property
Dan Fabbri
Century 21 North East License #449502068 Listed on: 09/15/2016

Home Details
Home Type
Single Family
Est. Annual Taxes
$7,630
Year Built
1950
Lot Details
0
Listing Details
- Lot Description: Paved Drive, City View(s), Fenced/Enclosed, Level
- Property Type: Single Family
- Other Agent: 2.00
- Sub-Agency Relationship Offered: Yes
- Lead Paint: Unknown
- Special Features: None
- Property Sub Type: Detached
- Year Built: 1950
Interior Features
- Appliances: Range, Dishwasher, Disposal
- Has Basement: Yes
- Number of Rooms: 7
- Amenities: Public Transportation, Shopping, Tennis Court, Park, Walk/Jog Trails, Laundromat, Bike Path, Highway Access, House of Worship, Public School
- Electric: Circuit Breakers
- Energy: Insulated Windows, Insulated Doors
- Flooring: Tile, Hardwood
- Insulation: Mixed
- Interior Amenities: Cable Available
- Basement: Full, Finished, Interior Access, Bulkhead, Concrete Floor
- Bedroom 2: Second Floor
- Bedroom 3: Second Floor
- Bathroom #1: First Floor
- Bathroom #2: Second Floor
- Kitchen: First Floor
- Laundry Room: Basement
- Living Room: First Floor
- Master Bedroom: First Floor
- Master Bedroom Description: Closet, Flooring - Hardwood, Cable Hookup
- Dining Room: First Floor
- Family Room: Basement
Exterior Features
- Roof: Asphalt/Fiberglass Shingles
- Construction: Frame
- Exterior: Clapboard, Vinyl
- Exterior Features: Deck, Storage Shed, Screens, Fenced Yard, City View(s)
- Foundation: Concrete Block
Garage/Parking
- Parking: Paved Driveway
- Parking Spaces: 3
Utilities
- Cooling: Central Air
- Heating: Gas
- Heat Zones: 1
- Hot Water: Natural Gas, Tank
- Utility Connections: for Gas Range
- Sewer: City/Town Sewer
- Water: City/Town Water
Lot Info
- Zoning: DD
Multi Family
- Foundation: Regular
- Sq Ft Incl Bsmt: Yes
Ownership History
Purchase Details
Home Financials for this Owner
Home Financials are based on the most recent Mortgage that was taken out on this home.Purchase Details
Home Financials for this Owner
Home Financials are based on the most recent Mortgage that was taken out on this home.Purchase Details
Home Financials for this Owner
Home Financials are based on the most recent Mortgage that was taken out on this home.Purchase Details
Purchase Details
Home Financials for this Owner
Home Financials are based on the most recent Mortgage that was taken out on this home.Purchase Details
Home Financials for this Owner
Home Financials are based on the most recent Mortgage that was taken out on this home.Similar Homes in the area
Home Values in the Area
Average Home Value in this Area
Purchase History
| Date | Type | Sale Price | Title Company |
|---|---|---|---|
| Not Resolvable | $425,000 | -- | |
| Not Resolvable | $400,000 | -- | |
| Not Resolvable | $225,000 | -- | |
| Foreclosure Deed | $234,690 | -- | |
| Deed | -- | -- | |
| Deed | $28,166 | -- |
Mortgage History
| Date | Status | Loan Amount | Loan Type |
|---|---|---|---|
| Open | $150,000 | Stand Alone Refi Refinance Of Original Loan | |
| Open | $403,750 | New Conventional | |
| Previous Owner | $300,000 | New Conventional | |
| Previous Owner | $180,000 | New Conventional | |
| Previous Owner | $50,000 | No Value Available | |
| Previous Owner | $244,800 | Purchase Money Mortgage | |
| Previous Owner | $189,750 | No Value Available | |
| Previous Owner | $50,000 | No Value Available | |
| Previous Owner | $82,500 | No Value Available | |
| Previous Owner | $25,000 | No Value Available | |
| Previous Owner | $65,000 | Purchase Money Mortgage |
Property History
| Date | Event | Price | Change | Sq Ft Price |
|---|---|---|---|---|
| 11/04/2016 11/04/16 | Sold | $425,000 | +1.2% | $235 / Sq Ft |
| 09/20/2016 09/20/16 | Pending | -- | -- | -- |
| 09/15/2016 09/15/16 | For Sale | $419,900 | +5.0% | $233 / Sq Ft |
| 01/27/2016 01/27/16 | Sold | $400,000 | +14.3% | $234 / Sq Ft |
| 12/16/2015 12/16/15 | Pending | -- | -- | -- |
| 12/10/2015 12/10/15 | For Sale | $349,900 | +55.5% | $205 / Sq Ft |
| 10/01/2015 10/01/15 | Sold | $225,000 | 0.0% | $188 / Sq Ft |
| 08/05/2015 08/05/15 | Pending | -- | -- | -- |
| 07/16/2015 07/16/15 | Off Market | $225,000 | -- | -- |
| 07/01/2015 07/01/15 | For Sale | $229,900 | -- | $192 / Sq Ft |
Tax History Compared to Growth
Tax History
| Year | Tax Paid | Tax Assessment Tax Assessment Total Assessment is a certain percentage of the fair market value that is determined by local assessors to be the total taxable value of land and additions on the property. | Land | Improvement |
|---|---|---|---|---|
| 2025 | $7,630 | $669,900 | $258,100 | $411,800 |
| 2024 | $7,014 | $612,000 | $229,500 | $382,500 |
| 2023 | $6,768 | $574,500 | $210,300 | $364,200 |
| 2022 | $5,598 | $540,300 | $200,800 | $339,500 |
| 2021 | $5,010 | $507,600 | $179,700 | $327,900 |
| 2020 | $5,453 | $512,500 | $179,700 | $332,800 |
| 2019 | $5,903 | $476,800 | $171,100 | $305,700 |
| 2018 | $5,676 | $411,900 | $149,100 | $262,800 |
| 2017 | $5,048 | $349,600 | $114,700 | $234,900 |
| 2016 | $3,481 | $240,900 | $114,700 | $126,200 |
| 2015 | $3,341 | $228,700 | $107,800 | $120,900 |
Agents Affiliated with this Home
-
D
Seller's Agent in 2016
Dan Fabbri
Century 21 North East
-

Seller's Agent in 2016
Hudson Santana
Keller Williams Realty Boston Northwest
(617) 272-0842
3 in this area
533 Total Sales
-

Buyer's Agent in 2016
Matthew Hanson
StartPoint Realty
(978) 771-1754
2 Total Sales
-

Buyer's Agent in 2016
Olga Rotaru
Laer Realty
(857) 373-9257
2 in this area
45 Total Sales
-
S
Seller's Agent in 2015
Scott Kearnan
First Boston Consulting
(617) 901-5370
8 Total Sales
Map
Source: MLS Property Information Network (MLS PIN)
MLS Number: 72067986
APN: EVER-000000-B000001-000052
- 15 Bennett St
- 2 Cedar Terrace
- 123 Central Ave
- 62 Highland Ave
- 437 Ferry St Unit 1
- 32 Central Ave
- 12 Woodland St Unit 38
- 12 Woodland St Unit 12
- 98 Walnut St
- 111 Walnut St
- 40 Marie Ave
- 15 Staples Ave Unit 41
- 163 Mills St
- 210 Hancock St
- 38 Albion St
- 16 Mohan St
- 9 Queenwood Terrace
- 47 Walnut St
- 6 Timothy Ave
- 107 Swan St
