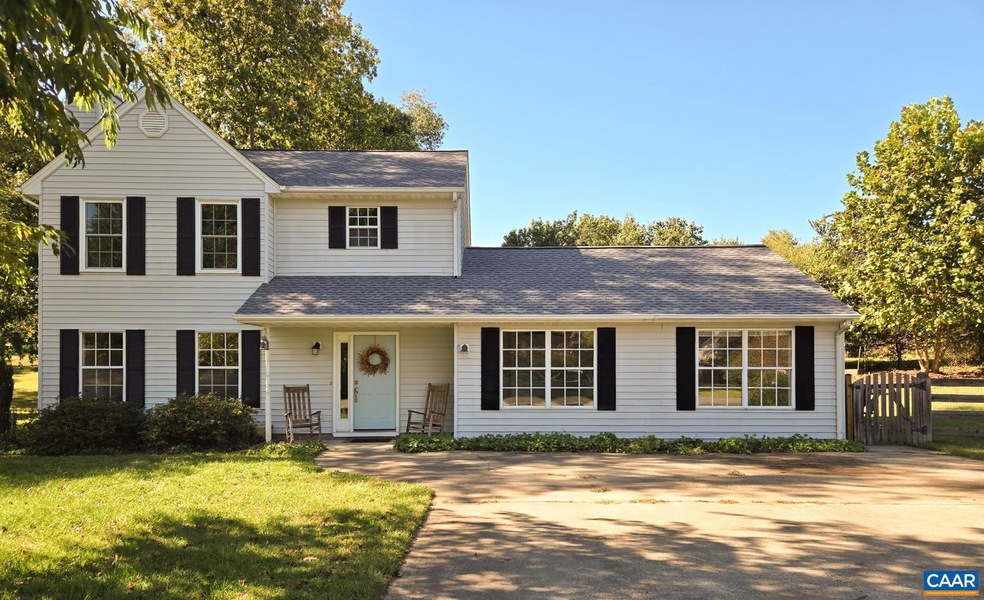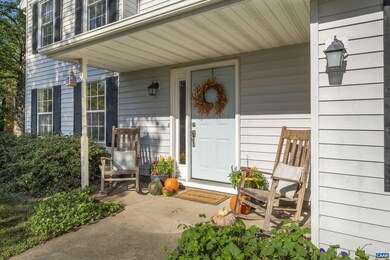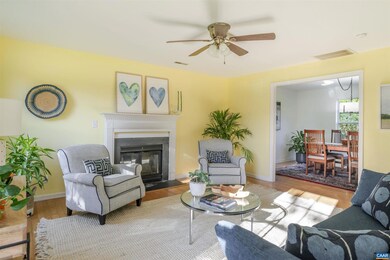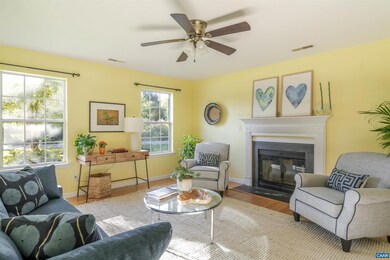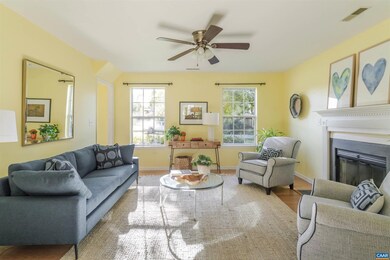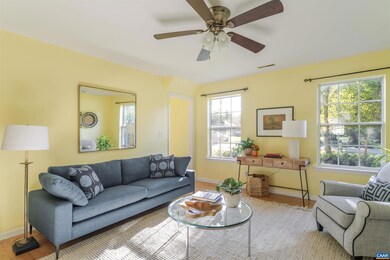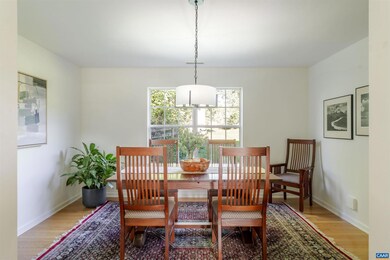28 Bernice Ln Ruckersville, VA 22968
Estimated payment $2,431/month
Highlights
- Wood Flooring
- High Ceiling
- Home Office
- Garden View
- No HOA
- Living Room
About This Home
Welcome to 28 Bernice Lane in Wetsel Village; a spacious, light-filled home on a sunny corner lot in a quiet neighborhood setting. With a new roof, updated HVAC (2021), new exterior shutters, and new LVP flooring upstairs, this home offers both comfort and peace of mind. Inside, you?ll find 3 bedrooms, 2.5 bathrooms, plus an office and a den, providing plenty of flexible space for work, play, or guests. The kitchen features a spacious layout with classic wood cabinets, room for an island, and a brand-new refrigerator; ready for everyday living or weekend hosting. The living room and formal dining room feature hardwood floors, and a wood-burning fireplace with a reclaimed mantle surround adds warmth and character. Generous natural light throughout the home creates a bright, welcoming feel. Conveniently located just minutes from Route 29, this home offers easy access to shopping, dining, and Charlottesville.,Formica Counter,Oak Cabinets,Fireplace in Living Room
Listing Agent
(434) 249-9207 andrea.hubbell@nestrealty.com CORE REAL ESTATE PARTNERS LLC License #0225224491[7498] Listed on: 10/04/2025
Home Details
Home Type
- Single Family
Est. Annual Taxes
- $2,289
Year Built
- Built in 1999
Lot Details
- 0.47 Acre Lot
- Landscaped
- Sloped Lot
- Zoning described as Residential (Single Family)
Home Design
- Slab Foundation
- Composition Roof
Interior Spaces
- 2,157 Sq Ft Home
- Property has 2 Levels
- High Ceiling
- Wood Burning Fireplace
- Vinyl Clad Windows
- Living Room
- Dining Room
- Home Office
- Garden Views
Flooring
- Wood
- Carpet
- Vinyl
Bedrooms and Bathrooms
- 3 Bedrooms
- 2.5 Bathrooms
Laundry
- Laundry Room
- Dryer
- Washer
Schools
- Ruckersville Elementary School
- William Monroe High School
Utilities
- No Cooling
- Heat Pump System
- Programmable Thermostat
- Septic Tank
Community Details
- No Home Owners Association
- Wetsel Village Subdivision
Map
Home Values in the Area
Average Home Value in this Area
Tax History
| Year | Tax Paid | Tax Assessment Tax Assessment Total Assessment is a certain percentage of the fair market value that is determined by local assessors to be the total taxable value of land and additions on the property. | Land | Improvement |
|---|---|---|---|---|
| 2025 | $2,289 | $331,700 | $66,000 | $265,700 |
| 2024 | $2,228 | $313,800 | $66,000 | $247,800 |
| 2023 | $2,291 | $313,800 | $66,000 | $247,800 |
| 2022 | $2,092 | $255,100 | $66,000 | $189,100 |
| 2021 | $2,092 | $255,100 | $66,000 | $189,100 |
| 2020 | $1,932 | $235,600 | $66,000 | $169,600 |
| 2019 | $1,932 | $235,600 | $66,000 | $169,600 |
| 2018 | $1,692 | $218,300 | $66,000 | $152,300 |
| 2017 | $1,692 | $218,300 | $66,000 | $152,300 |
| 2016 | $1,647 | $212,500 | $66,000 | $146,500 |
| 2015 | $1,594 | $212,500 | $66,000 | $146,500 |
| 2014 | $1,530 | $212,500 | $66,000 | $146,500 |
| 2013 | -- | $212,500 | $66,000 | $146,500 |
Property History
| Date | Event | Price | List to Sale | Price per Sq Ft |
|---|---|---|---|---|
| 10/04/2025 10/04/25 | For Sale | $424,900 | -- | $197 / Sq Ft |
Purchase History
| Date | Type | Sale Price | Title Company |
|---|---|---|---|
| Deed | $262,000 | American Land Title | |
| Deed | $219,000 | None Available |
Mortgage History
| Date | Status | Loan Amount | Loan Type |
|---|---|---|---|
| Open | $209,600 | New Conventional | |
| Previous Owner | $223,469 | New Conventional |
Source: Bright MLS
MLS Number: 669683
APN: 65C-1-109
- 259 Spring Oaks Ln
- 706 Holly Hill Dr
- 100 Terrace Greene Cir
- 6039 Seminole Trail
- 61 Shady Grove Cir
- 152 Shady Grove Rd
- 32 Estes Ct
- 155 Richards Ct
- 199 Ridgeview Dr
- 11 Club Dr
- 2358 Jersey Pine Ridge
- 828 Wesley Ln Unit A
- 4815 Jacobs Run
- 1390 Earlysville Forest Dr
- 5025 Huntly Ridge St
- 3548 Grand Forks Blvd
- 127 Deerwood Dr
- 4022 Purple Flora Bend
- 2350 Abington Dr
- 2912 Templehof Ct
