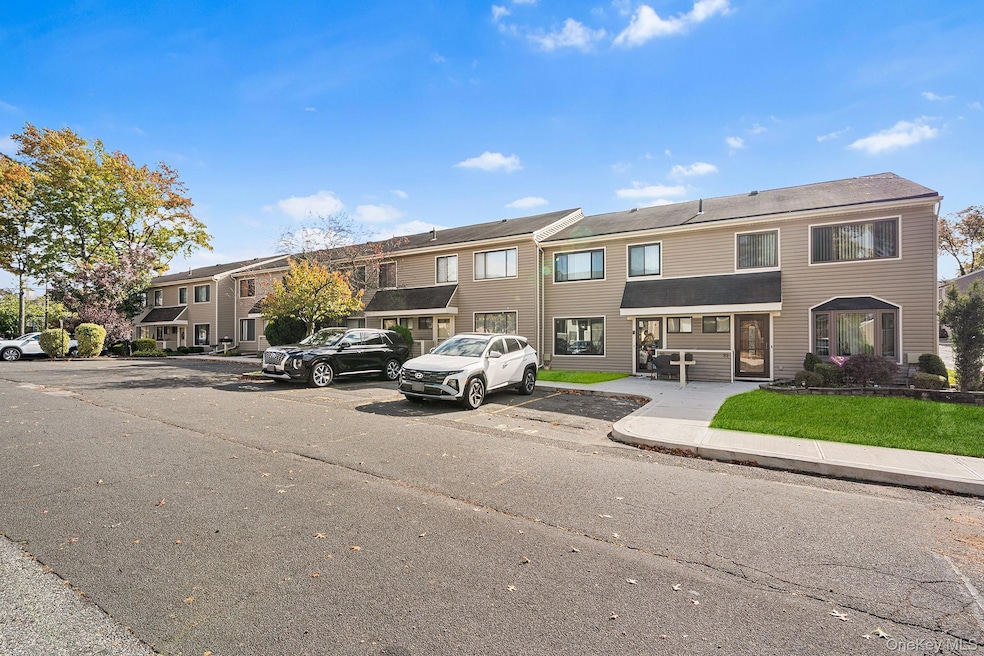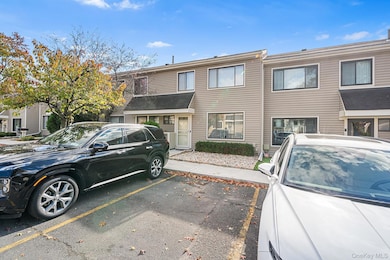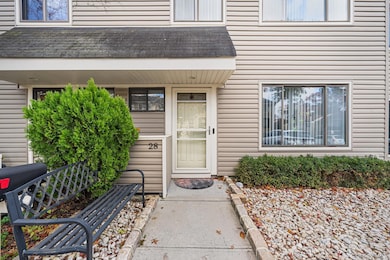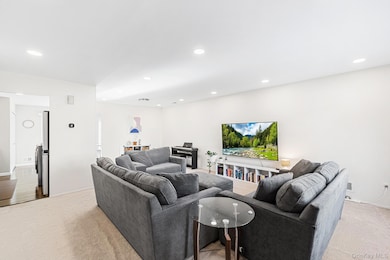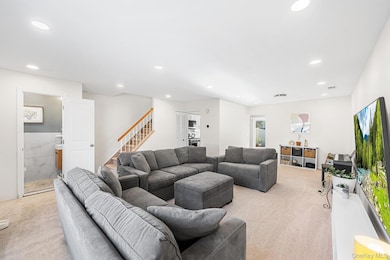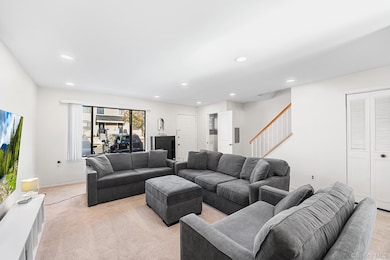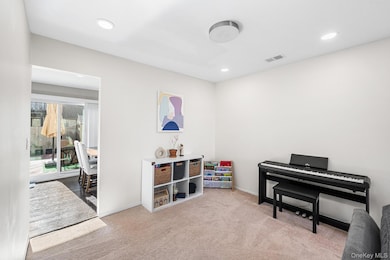28 Berry Ct Unit 576 Staten Island, NY 10309
Rossville NeighborhoodEstimated payment $3,938/month
Highlights
- Clubhouse
- Deck
- Community Pool
- P.S. 56 - The Louis Desario School Rated A
- Wood Flooring
- Tennis Courts
About This Home
Welcome to 28 Berry Ct, a beautifully maintained north-facing townhouse located in one of Staten Island's most desirable communities! This sun-filled home boasts a charming exterior with manicured landscaping and a private driveway that enhances its curb appeal. Step inside to an inviting entry foyer with a convenient half bath and coat closet leading to a spacious living room featuring a large bay window that fills the space with natural light. The formal dining area flows into an updated eat-in kitchen with modern cabinetry, stainless steel appliances, and sliding glass doors opening to a deck and fenced yard—perfect for outdoor dining or entertaining. Upstairs, the primary bedroom offers an extra-large walk-in closet plus two additional closets, while two additional bedrooms provide versatility for guests or office space. A beautifully updated full bathroom completes the second floor. Additional features include pull-down stairs to the attic for ample storage and an in-unit washer/dryer for convenience. Residents enjoy access to a clubhouse, community pool and playground, all within a short distance of express buses to Midtown Manhattan, local train stations, shopping centers, and top-rated schools. Move right in and enjoy the comfort and convenience of this prime Staten Island home!
Listing Agent
Steve Kazoleas
Redfin Real Estate Brokerage Phone: 631-337-8238 License #10301216692 Listed on: 11/07/2025
Property Details
Home Type
- Condominium
Est. Annual Taxes
- $4,476
Year Built
- Built in 1983
Lot Details
- Two or More Common Walls
- North Facing Home
- Vinyl Fence
- Back Yard Fenced
HOA Fees
- $243 Monthly HOA Fees
Home Design
- Vinyl Siding
Interior Spaces
- 1,400 Sq Ft Home
- Ceiling Fan
- Recessed Lighting
- Smart Thermostat
Kitchen
- Eat-In Kitchen
- Gas Oven
- Gas Range
- Microwave
- Dishwasher
- Stainless Steel Appliances
Flooring
- Wood
- Carpet
- Ceramic Tile
Bedrooms and Bathrooms
- 3 Bedrooms
- Walk-In Closet
- Soaking Tub
Laundry
- Laundry in unit
- Dryer
- Washer
Parking
- 1 Parking Space
- Assigned Parking
Outdoor Features
- Deck
Schools
- Ps 56 Louis Desario Elementary School
- Is 34 Tottenville Middle School
- Tottenville High School
Utilities
- Central Air
- Heating System Uses Natural Gas
- Gas Water Heater
Community Details
Overview
- Association fees include exterior maintenance, grounds care, pool service, snow removal
Amenities
- Clubhouse
Recreation
- Tennis Courts
- Community Playground
- Community Pool
Map
Home Values in the Area
Average Home Value in this Area
Tax History
| Year | Tax Paid | Tax Assessment Tax Assessment Total Assessment is a certain percentage of the fair market value that is determined by local assessors to be the total taxable value of land and additions on the property. | Land | Improvement |
|---|---|---|---|---|
| 2025 | $4,476 | $34,495 | $1,720 | $32,775 |
| 2024 | $4,476 | $32,935 | $1,745 | $31,190 |
| 2023 | $4,526 | $22,286 | $1,876 | $20,410 |
| 2022 | $4,276 | $27,229 | $2,579 | $24,650 |
| 2021 | $3,950 | $23,169 | $2,579 | $20,590 |
| 2020 | $3,761 | $25,278 | $2,579 | $22,699 |
| 2019 | $3,592 | $21,961 | $2,579 | $19,382 |
| 2018 | $3,488 | $18,572 | $2,365 | $16,207 |
| 2017 | $3,339 | $17,850 | $2,472 | $15,378 |
| 2016 | $3,057 | $16,840 | $2,452 | $14,388 |
| 2015 | $2,665 | $15,972 | $2,013 | $13,959 |
| 2014 | $2,665 | $15,477 | $2,290 | $13,187 |
Property History
| Date | Event | Price | List to Sale | Price per Sq Ft | Prior Sale |
|---|---|---|---|---|---|
| 11/07/2025 11/07/25 | For Sale | $629,000 | +70.0% | $449 / Sq Ft | |
| 01/25/2018 01/25/18 | Sold | $370,000 | -2.6% | $264 / Sq Ft | View Prior Sale |
| 11/17/2017 11/17/17 | Pending | -- | -- | -- | |
| 08/25/2017 08/25/17 | For Sale | $379,900 | -- | $271 / Sq Ft |
Purchase History
| Date | Type | Sale Price | Title Company |
|---|---|---|---|
| Bargain Sale Deed | $370,000 | Equity Settlement Services | |
| Bargain Sale Deed | $295,000 | The Judicial Title Insurance | |
| Deed | $11,500,000 | Chicago Title Insurance Co |
Mortgage History
| Date | Status | Loan Amount | Loan Type |
|---|---|---|---|
| Open | $296,000 | New Conventional | |
| Previous Owner | $265,500 | Purchase Money Mortgage |
Source: OneKey® MLS
MLS Number: 933113
APN: 07055-1191
- 24 Berry Ct Unit 574
- 62 Arrowood Ct Unit 601
- 27 Berry Ct Unit 565
- 39 Selkirk St
- 19 Meadow Ct
- 85 Cypress Loop
- 38 Cypress Loop
- 87 Cypress Loop Unit 243
- 60 Pond St
- 5 Wirt Ave
- 22 Charleston Ave Unit 168
- 11 Bower Ct
- 39 Hemlock Ct Unit 152
- 10 Ivy Ct
- 40 Bower Ct
- 132 Gervil St Unit 2ndFl
- 132 Gervil St Unit 2fl
- 37 Charleston Ave
- 98 Alverson Ave
- 102 Alverson Ave
- 22 Berry Ct
- 831 Rossville Ave
- 24 Shiel Ave
- 24 Shiel Ave Unit 1
- 694 Maguire Ave Unit RossvilleStatenIsland
- 111 Radigan Ave Unit 1
- 19 Lynbrook Ct Unit 1st Floor
- 0 El Camino Loop
- 156 El Camino Loop
- 282 Vernon Ave
- 301 Rensselaer Ave Unit 2
- 0 Storer Ave
- 54 Bergen St Unit 2 FL
- 0 Shiel Ave
- 28 Union St
- 0 Prall Ave Unit 2
- 21 Union St
- 45 Outerbridge Ave
- 100 Abbi Rd
- 101 Roosevelt Ave
