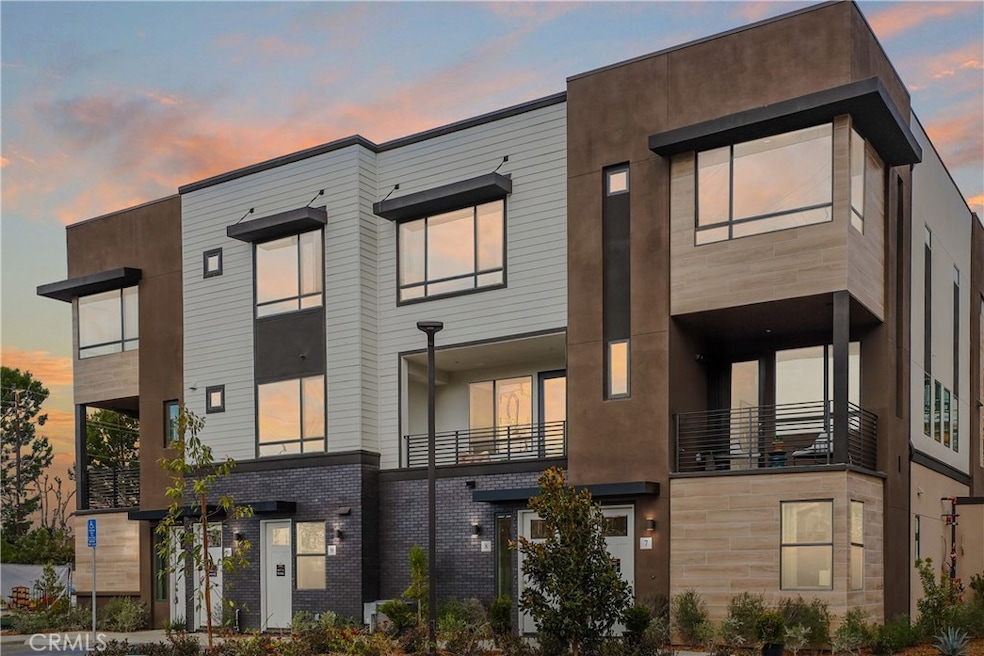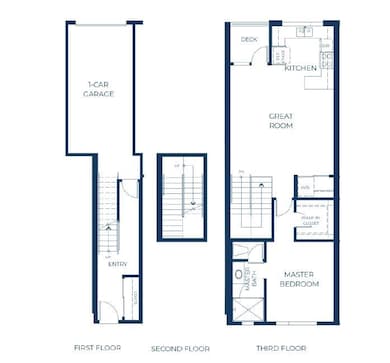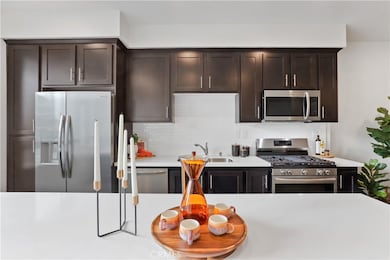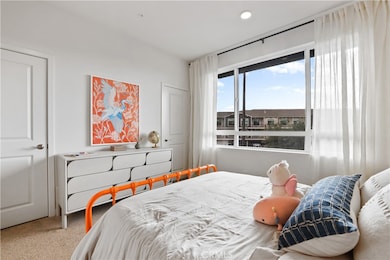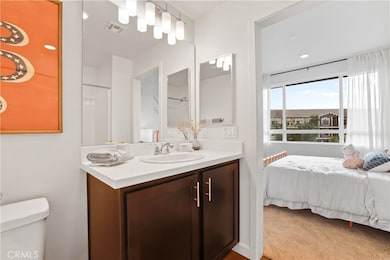28 Bigsby Dr Stanton, CA 90680
Estimated payment $3,933/month
Highlights
- Under Construction
- Gated Community
- Dual Staircase
- Alamitos Intermediate School Rated A-
- Open Floorplan
- Deck
About This Home
NEW TOWNHOME in a GATED community by Bonanni Development in Stanton, close to Rodeo39 and the 22 Freeway. This is a top floor condo offers all of the all living areas on one level, with an direct entry off the garage space. One bedroom and one bath with a great room design and private deck. This Plan 1A is light and bright with your choice of finishes, for a Early 2026 move-in. The great room design flows into the kitchen with a generous kitchen and peninsula countertop - see pictures for floorplan. Plus stainless steel dishwasher and high demand gas range. Convenient interior laundry area off of the entry/garage. Built with state of the art technology, high speed wiring throughout, plus new appliances, cabinets and flooring. SOLAR PANELS INCLUDED IN PRICE! This gated community will have three unique parks for homeowners to enjoy including a private dog park! Photos are of the models.
Listing Agent
Strategic Sales & Mkt. Grp.Inc Brokerage Phone: 7142902385 License #01102869 Listed on: 09/15/2025
Townhouse Details
Home Type
- Townhome
Year Built
- Built in 2026 | Under Construction
HOA Fees
- $292 Monthly HOA Fees
Parking
- 1 Car Direct Access Garage
- Parking Available
- Single Garage Door
- Garage Door Opener
- No Driveway
- Automatic Gate
Home Design
- Contemporary Architecture
- Entry on the 1st floor
- Slab Foundation
- Fire Rated Drywall
- Fire Retardant Roof
- Composition Roof
- Stucco
Interior Spaces
- 940 Sq Ft Home
- 3-Story Property
- Open Floorplan
- Dual Staircase
- Wired For Data
- Low Emissivity Windows
- Entryway
- Great Room
- Family Room Off Kitchen
- Living Room Balcony
- Vinyl Flooring
- Laundry Room
Kitchen
- Open to Family Room
- Eat-In Kitchen
- Gas Range
- Free-Standing Range
- Microwave
- Dishwasher
- Quartz Countertops
Bedrooms and Bathrooms
- 1 Bedroom
- All Upper Level Bedrooms
- 1 Full Bathroom
- Quartz Bathroom Countertops
- Dual Vanity Sinks in Primary Bathroom
- Low Flow Toliet
- Bathtub with Shower
- Walk-in Shower
- Low Flow Shower
Home Security
Outdoor Features
- Deck
- Patio
Unit Details
- Two or More Common Walls
- Density is 21-25 Units/Acre
Location
- Urban Location
Utilities
- Central Heating and Cooling System
- High-Efficiency Water Heater
- Phone Available
Listing and Financial Details
- Tax Lot 28
- Tax Tract Number 19119
- $16 per year additional tax assessments
Community Details
Overview
- Front Yard Maintenance
- 79 Units
- The Bigsby Association
- Unassigned HOA
- Maintained Community
Amenities
- Community Barbecue Grill
- Picnic Area
Recreation
- Community Playground
- Dog Park
Security
- Controlled Access
- Gated Community
- Carbon Monoxide Detectors
- Fire and Smoke Detector
Map
Home Values in the Area
Average Home Value in this Area
Property History
| Date | Event | Price | List to Sale | Price per Sq Ft |
|---|---|---|---|---|
| 09/15/2025 09/15/25 | For Sale | $591,980 | -- | $630 / Sq Ft |
Source: California Regional Multiple Listing Service (CRMLS)
MLS Number: PW25218172
- 52 Bigsby Dr
- 23 Bigsby Dr
- 30 Bigsby Dr
- 47 Bigsby Dr
- 31 Bigsby Dr
- 12230 Arrowhead St
- 834 Chateau Ct
- 11901 Santa Cruz St
- 8111 Stanford Ave Unit 128
- 8111 Stanford Ave Unit 98
- 8111 Stanford Ave Unit 127
- 12101 Dale Ave Unit 69
- 12651 Glendale Cir
- 8574 Chapman Ave Unit A
- 7720 Elmdale Way Unit E
- 7720 Elmdale Way Unit H
- 12640 Briarglen Loop Unit F
- 12683 Ferndale Cir
- 7700 Lampson Ave Unit 117
- 7700 Lampson Ave Unit 52
- 8100 Park Plaza
- 12221 Beach Blvd
- 12435 Beach Blvd
- 12381 Arrowhead St
- 7932 Lampson Ave Unit 31
- 7732 Chapman Ave Unit 7732-4
- 7732 Chapman Ave Unit 7732-6
- 12736 Beach Blvd
- 7770 Youngdale Way Unit D
- 12660 Briarglen Loop Unit D
- 8101 Larson Ave
- 8895 Sequoia Ct
- 13171 Monroe St
- 8402 Larson Ave Unit 3
- 8531 Meadow Brook Ave Unit 203
- 11142 Yana Dr
- 7731 Trask Ave
- 11215 Windemere Way
- 12301 Jerome St
- 9331 Chapman Ave
Ask me questions while you tour the home.
