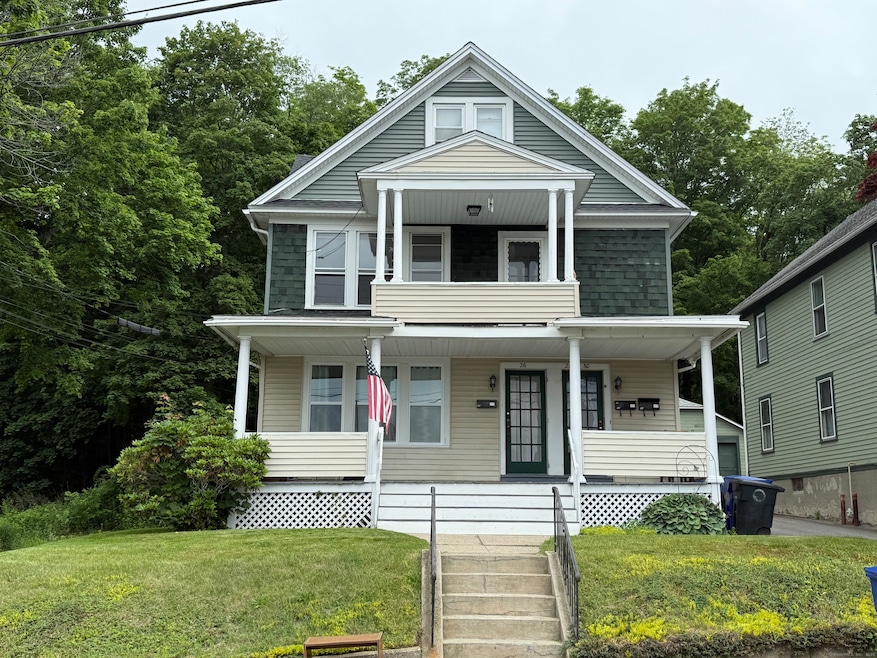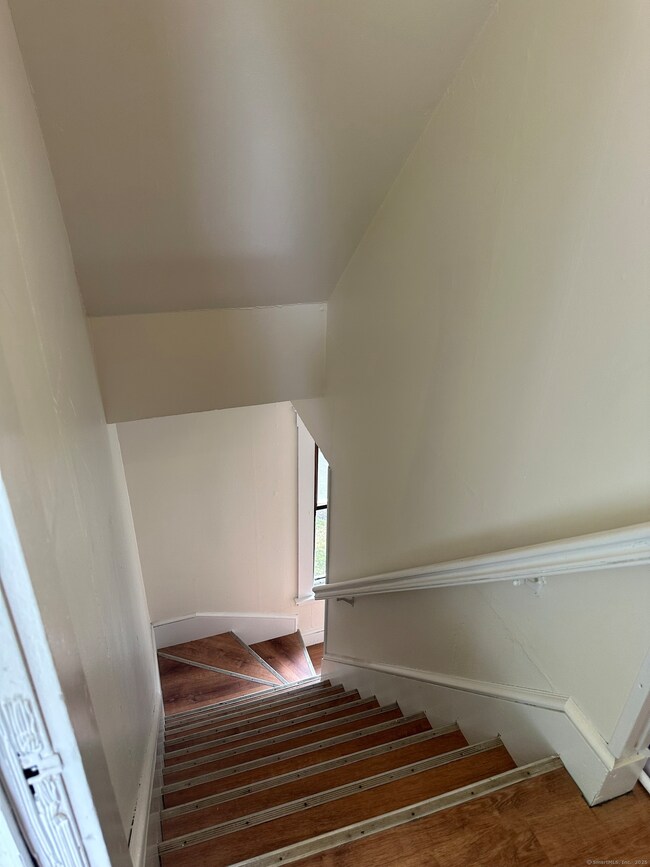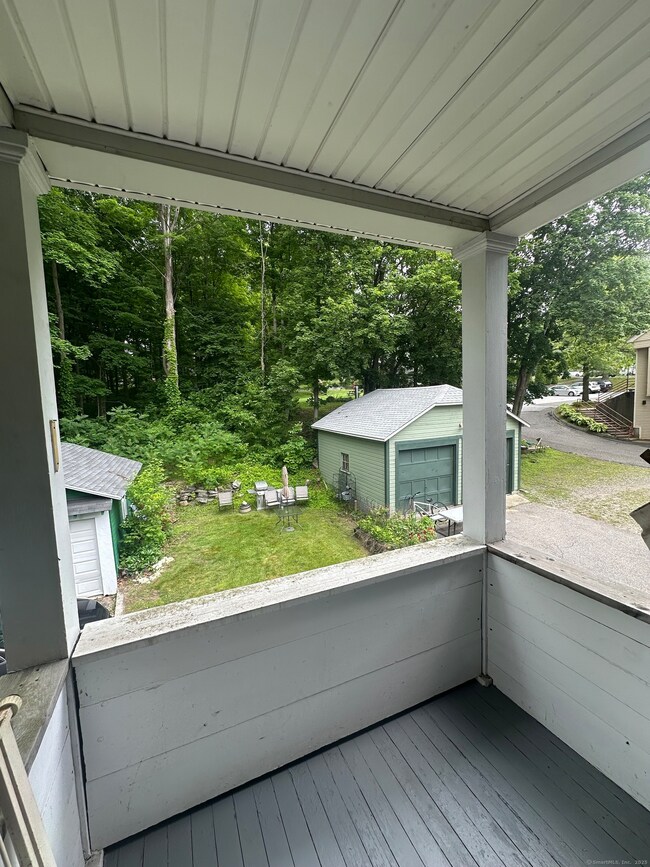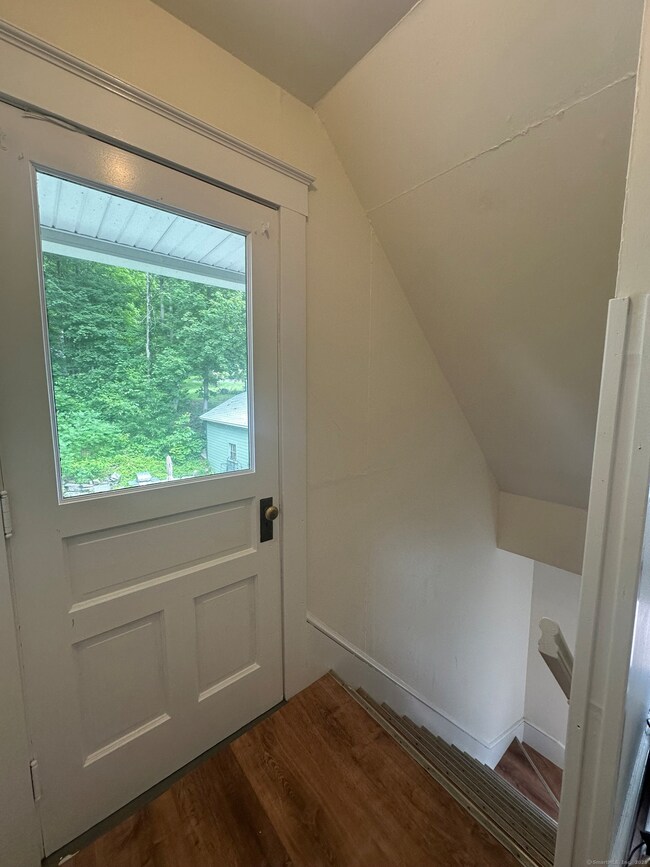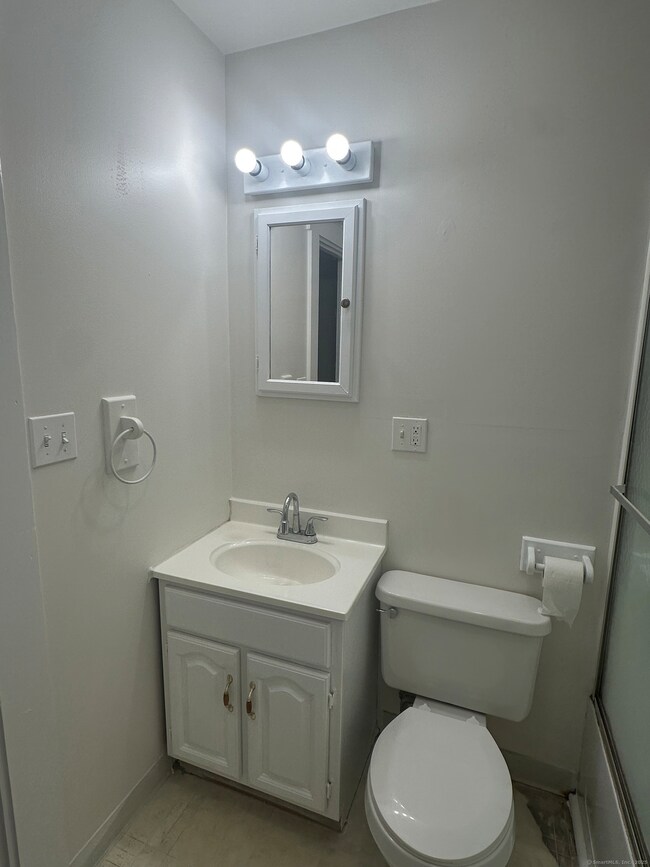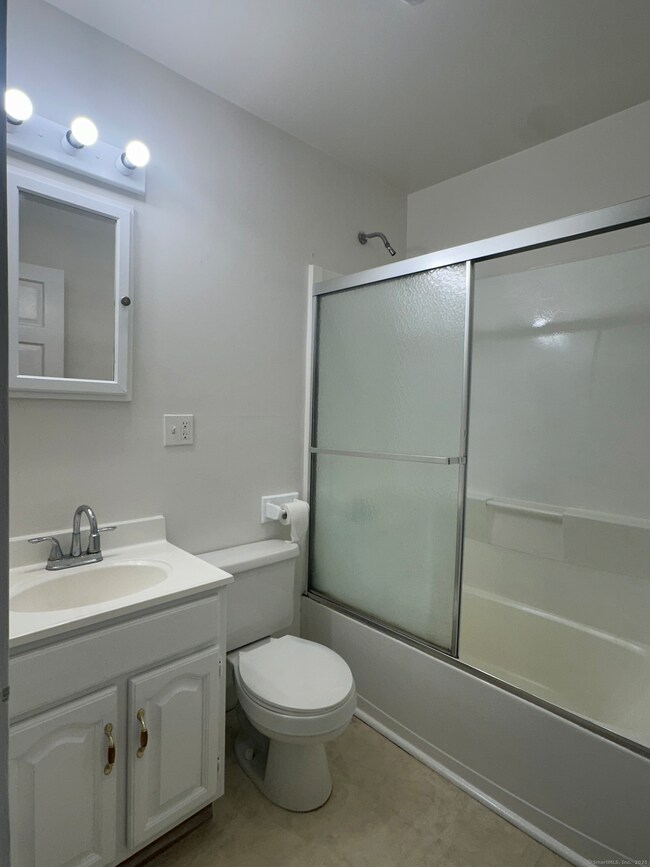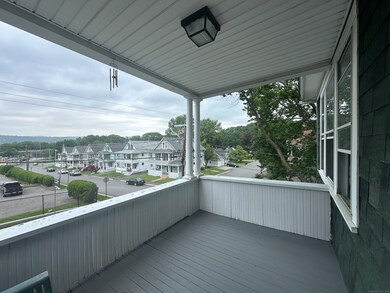28 Bird St Unit 28 Torrington, CT 06790
2
Beds
1
Bath
950
Sq Ft
0.25
Acres
Highlights
- Colonial Architecture
- Baseboard Heating
- Level Lot
- Porch
- Private Driveway
About This Home
Move-in ready and beautifully maintained, this charming second-floor apartment offers comfort, character, and convenience. Featuring two spacious bedrooms, a full bathroom, and gleaming, newly restored hardwood floors throughout. Enjoy sitting on the front porch or rear porch (larger) for relaxing outdoors. Ideally located near shopping, dining, and all that Torrington has to offer!
Listing Agent
William Pitt Sotheby's Int'l License #RES.0803053 Listed on: 06/25/2025

Home Details
Home Type
- Single Family
Year Built
- Built in 1930
Lot Details
- 0.25 Acre Lot
- Level Lot
Home Design
- 950 Sq Ft Home
- Colonial Architecture
- Shingle Siding
Kitchen
- Electric Range
- Microwave
- Dishwasher
Bedrooms and Bathrooms
- 2 Bedrooms
- 1 Full Bathroom
Parking
- 1 Parking Space
- Private Driveway
Outdoor Features
- Porch
Schools
- Torringford Elementary School
- Torrington Middle School
- Torrington High School
Utilities
- Window Unit Cooling System
- Baseboard Heating
- Heating System Uses Natural Gas
Community Details
Map
Source: SmartMLS
MLS Number: 24106002
Nearby Homes
- 636 E Main St
- 148 Hillside Ave
- 55 Barton St
- 187 Hillside Ave
- 48 Brookside Ave
- 183 Brightwood Ave
- 291 E Main St
- 107 E Pearl St
- 185 Barton St
- 96 Edward Ave
- 00 Winthrop St & E Elm St
- 7 George St
- 482 Main St
- 333 Hillside Ave Unit 10
- 19 Harwinton Ave
- 279 Main St
- 17 Prospect Place
- 25 Lorenzo St
- 115 Margerie St
- 63 Barbero Dr
- 89 Hillside Ave Unit 2
- 82 Patterson St
- 161 Kinney St
- 326 Winthrop St Unit 2-3 floors
- 125 Brightwood Ave
- 3 Britton Ave Unit 3
- 441 Winthrop St
- 237 E Main St Unit 3
- 237 E Main St Unit 2
- 237 E Main St Unit 1A
- 261 Hillside Ave Unit 2
- 129 Wall St Unit 1
- 120 E Main St Unit 6
- 52 Barbero Dr
- 58 Clark St Unit 1st Floor
- 11 Main St Unit 204
- 11 Main St Unit 205
- 11 Main St Unit 202
- 11 Main St Unit 306
- 11 Main St Unit 301
