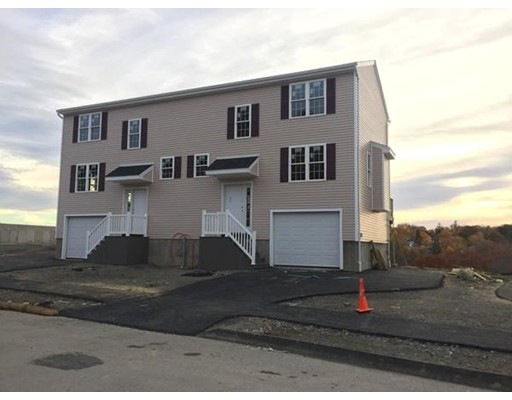
28 Bittersweet Blvd Worcester, MA 01607
North Quinsigamond Village NeighborhoodAbout This Home
As of April 2018Another new addition of the Arboretum Subdivision is done!!! Single Family attached homes, with no condo fees! This Gorgeous 3 bedroom is Energy Star certified and has some great views. Walk up into an open floor plan and find stainless steel and granite in the kitchen. Keep warm by the fireplace during winter or enjoy the back deck during the summer. Living and dining room area has a dark vinyl flooring, upstairs is freshly carpeted. All bathrooms are tiled, double sinks located in the upstairs bathroom. There's 125 amp service and hot water by heat pump. This home is located near all major highways. MLS photos of interior are of similar completed property.
Townhouse Details
Home Type
Townhome
Est. Annual Taxes
$5,411
Year Built
2016
Lot Details
0
Listing Details
- Lot Description: Paved Drive
- Property Type: Single Family
- Single Family Type: Attached
- Style: Split Entry
- Other Agent: 2.00
- Year Built Description: Actual, Under Construction
- Special Features: NewHome
- Property Sub Type: Townhouses
- Year Built: 2016
Interior Features
- Has Basement: Yes
- Fireplaces: 1
- Number of Rooms: 6
- Amenities: Public Transportation, Shopping, Medical Facility, Laundromat, Highway Access, Public School, University
- Energy: Insulated Windows, Insulated Doors, Prog. Thermostat
- Flooring: Tile, Wall to Wall Carpet, Laminate
- Insulation: Full, Mixed
- Interior Amenities: Cable Available
- Basement: Full, Garage Access, Concrete Floor
- Bedroom 2: Second Floor
- Bedroom 3: Second Floor
- Kitchen: First Floor
- Laundry Room: Basement
- Living Room: First Floor
- Master Bedroom: Second Floor
- Dining Room: First Floor
- No Bedrooms: 3
- Full Bathrooms: 1
- Half Bathrooms: 1
- Main Lo: BB5522
- Main So: K01272
- Estimated Sq Ft: 1300.00
Exterior Features
- Construction: Frame, Conventional (2x4-2x6)
- Exterior: Vinyl
- Exterior Features: Deck - Wood, Gutters, Screens
- Foundation: Poured Concrete
Garage/Parking
- Garage Parking: Under
- Garage Spaces: 1
- Parking: Off-Street
- Parking Spaces: 2
Utilities
- Cooling Zones: 2
- Heat Zones: 2
- Utility Connections: for Electric Range, for Electric Oven, for Electric Dryer, Washer Hookup
- Sewer: City/Town Sewer
- Water: City/Town Water
Schools
- Elementary School: Quinsigamond
- Middle School: Sullivan
- High School: South High
Lot Info
- Zoning: Res
- Acre: 0.10
- Lot Size: 4366.00
Ownership History
Purchase Details
Home Financials for this Owner
Home Financials are based on the most recent Mortgage that was taken out on this home.Purchase Details
Home Financials for this Owner
Home Financials are based on the most recent Mortgage that was taken out on this home.Similar Homes in Worcester, MA
Home Values in the Area
Average Home Value in this Area
Purchase History
| Date | Type | Sale Price | Title Company |
|---|---|---|---|
| Not Resolvable | $249,000 | -- | |
| Not Resolvable | $234,300 | -- | |
| Quit Claim Deed | -- | -- |
Mortgage History
| Date | Status | Loan Amount | Loan Type |
|---|---|---|---|
| Open | $233,130 | Stand Alone Refi Refinance Of Original Loan | |
| Closed | $233,102 | VA | |
| Closed | $237,000 | FHA | |
| Previous Owner | $187,200 | New Conventional |
Property History
| Date | Event | Price | Change | Sq Ft Price |
|---|---|---|---|---|
| 07/18/2025 07/18/25 | For Sale | $449,900 | +80.7% | $371 / Sq Ft |
| 04/24/2018 04/24/18 | Sold | $249,000 | 0.0% | $192 / Sq Ft |
| 03/07/2018 03/07/18 | Pending | -- | -- | -- |
| 02/21/2018 02/21/18 | For Sale | $249,000 | +6.3% | $192 / Sq Ft |
| 07/13/2017 07/13/17 | Sold | $234,300 | +1.9% | $180 / Sq Ft |
| 05/08/2017 05/08/17 | Pending | -- | -- | -- |
| 05/08/2017 05/08/17 | For Sale | $229,900 | -- | $177 / Sq Ft |
Tax History Compared to Growth
Tax History
| Year | Tax Paid | Tax Assessment Tax Assessment Total Assessment is a certain percentage of the fair market value that is determined by local assessors to be the total taxable value of land and additions on the property. | Land | Improvement |
|---|---|---|---|---|
| 2025 | $5,411 | $410,200 | $88,900 | $321,300 |
| 2024 | $5,114 | $371,900 | $88,900 | $283,000 |
| 2023 | $4,909 | $342,300 | $77,400 | $264,900 |
| 2022 | $4,437 | $291,700 | $61,900 | $229,800 |
| 2021 | $4,226 | $259,600 | $49,500 | $210,100 |
| 2020 | $4,119 | $242,300 | $49,500 | $192,800 |
| 2019 | $4,124 | $229,100 | $44,600 | $184,500 |
| 2018 | $4,120 | $217,900 | $44,600 | $173,300 |
| 2017 | $1,616 | $84,100 | $44,600 | $39,500 |
| 2016 | $690 | $33,500 | $33,500 | $0 |
| 2015 | $672 | $33,500 | $33,500 | $0 |
| 2014 | $295 | $15,100 | $15,100 | $0 |
Agents Affiliated with this Home
-

Seller's Agent in 2025
Genevieve Botelho
Lamacchia Realty, Inc.
(508) 954-6444
178 Total Sales
-
P
Seller's Agent in 2018
Paul Latino
The DiRoberto Group Inc.
(774) 437-2200
19 Total Sales
-

Buyer's Agent in 2018
KAREN MILHEM
Media Realty Group Inc.
(774) 321-4541
75 Total Sales
-

Seller's Agent in 2017
Lexine Winter
Century 21 Custom Home Realty
(508) 904-1667
71 Total Sales
Map
Source: MLS Property Information Network (MLS PIN)
MLS Number: 72160431
APN: WORC-000029-000011A-000083L
