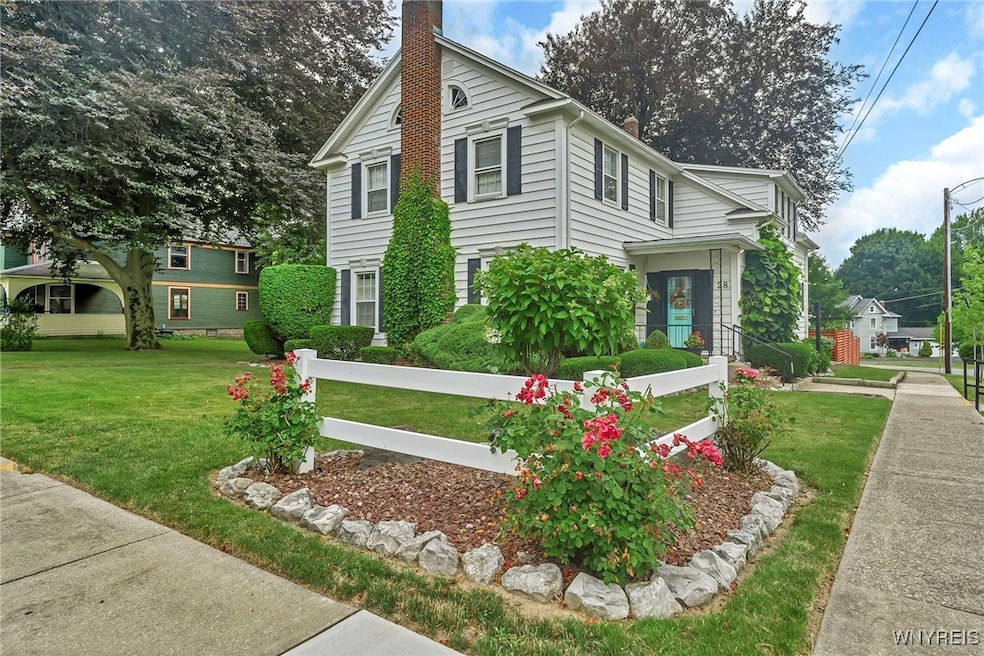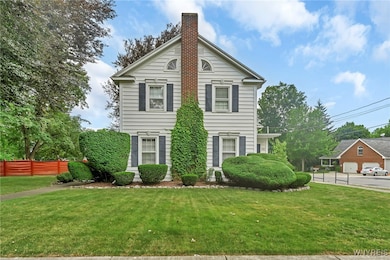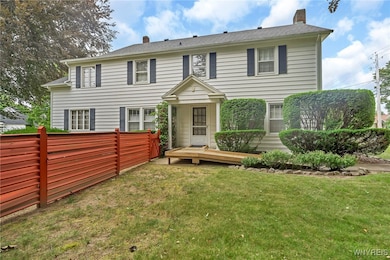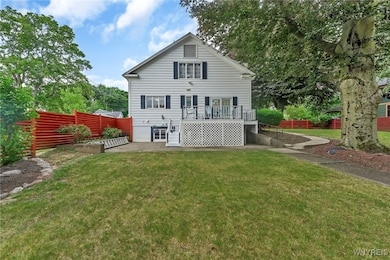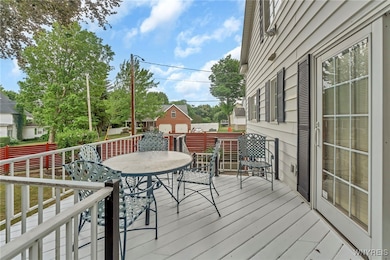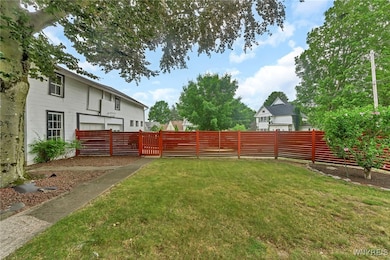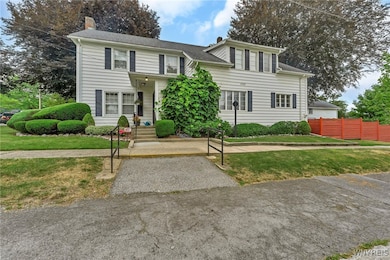A Rare Find in the Village of Akron – Your Exceptional New Home Awaits! Don’t miss this rare opportunity to own a remarkable century home, proudly located in the heart of the Village of Akron, just one block from Akron schools & only 1/2 mile from the scenic beauty of Akron Falls Park. With over 3,100 square feet of living space, this spacious 5-bedroom, 3 full & 2 half-bath residence is brimming with timeless charm and unmatched versatility. This home blends character-rich details with modern conveniences—ideal for those seeking a truly one-of-a-kind property. Inside, you’ll find original natural woodwork, custom built-ins and hardwood flooring (beneath most carpets). The first floor welcomes you with a warm foyer, den/office with access to a backyard deck & patio, formal living & dining rooms, a full eat in kitchen, mudroom with custom lockers, 1.5 baths and a spacious first-floor laundry room. Upstairs offers 5 generously sized bedrooms, 2 additional full baths, and a full walk-up attic for future expansion or extra storage. The partially finished basement includes a bonus room with egress (ideal as a 6th bedroom, home office, or studio), a toolroom with workbench & ample shelving, and a recreation room with a half bath, perfect for a game room, home theater, or workout space. A walkout provides easy access to the backyard. Outside, the large barn/garage offers parking for multiple vehicles, with endless space for hobbies, a workshop or creative pursuits. The second-story loft spans the entire length of the barn & features a full indoor basketball court, a unique & inspiring venue that has even hosted barn dances. Truly a dream space for entertaining or large-scale projects. Additional Highlights include: Full tear-off roof (2014), expansive yard space on the front, side, and rear, plus extra land beyond the barn and rear deck perfect for relaxing or entertaining. This is more than just a home, it's a piece of Akron's history with room to grow, create, and make your mark. Properties like this are rare in the village. Don’t miss your chance to own an exceptional home with unparalleled character. Seller reserves the right to set an offer deadline.

