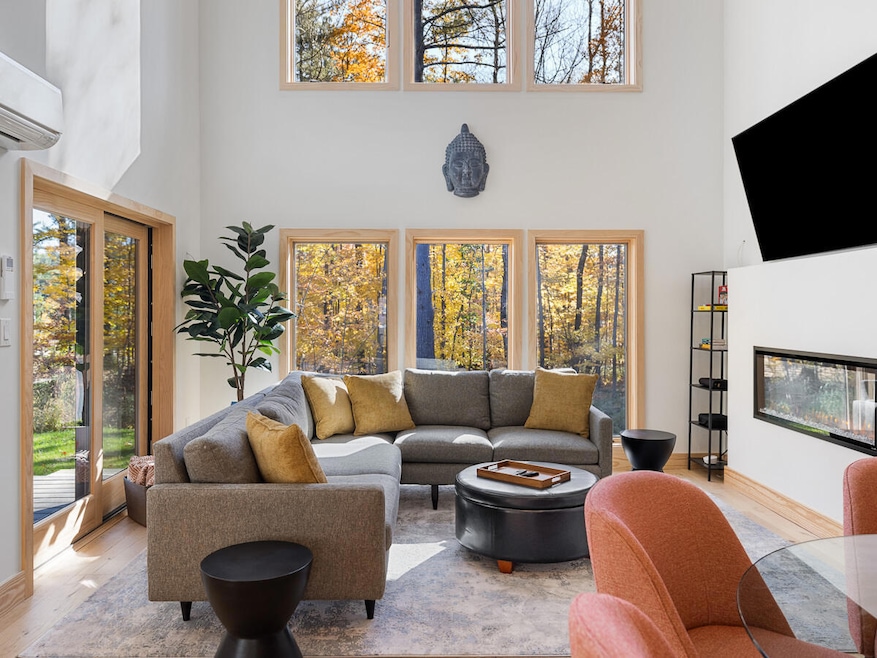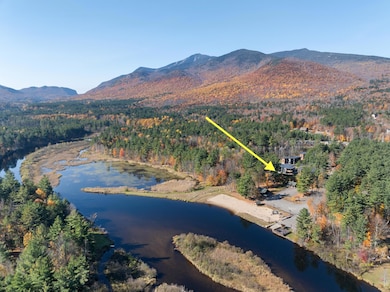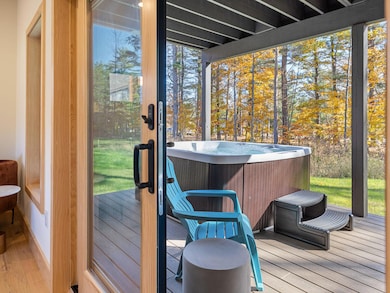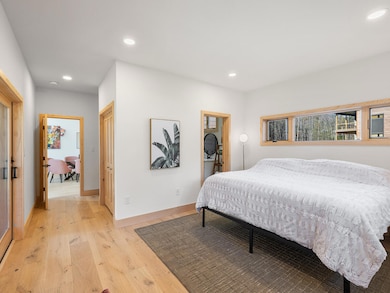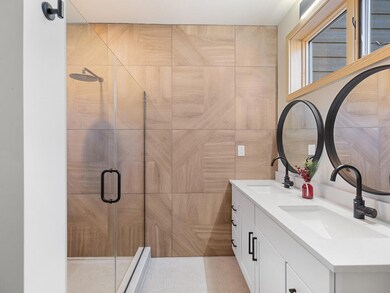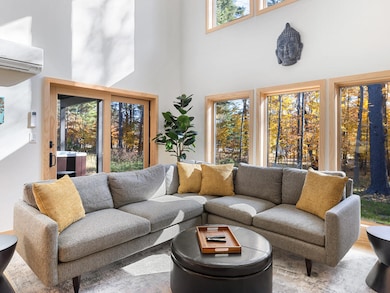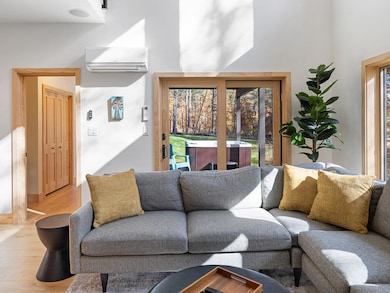28 Bowman Ln Unit 7 Wilmington, NY 12997
Estimated payment $4,228/month
Highlights
- Access To Lake
- Lake View
- Contemporary Architecture
- Heated Spa
- Deck
- Cathedral Ceiling
About This Home
SUCCESSFUL VACATION RENTAL! Overlooking Lake Everest with stunning mountain views, this newly built townhome, perfectly positioned between Whiteface Ski Resort and the popular Wilmington Beach, is where modern, low-maintenance living meets four-season adventure. Thoughtfully designed with clean lines and top quality finishes, this 3-bedroom, 3.5-bath layout offers 1,800 square feet of interior space and 500 square feet of outdoor decking across two levels. Each bedroom includes a private en suite bathroom, and the home features wide plank white oak hardwood flooring, custom Italian tile-work, Grohe fixtures, and a soaring cathedral ceiling that fills the main living area with natural light. GAZE AT THE LAKE from the warmth of your living room. With the HOA handling snow removal, trash, and landscaping, you're free to spend more time on the slopes, in the water, or out on the trails. An electric vehicle charger and private hot tub add comfort and convenience, and year-round access makes this an ideal base for enjoying the best of the Adirondacks - skiing, paddling, fly fishing, biking, and more - just steps from your door. Rental income data available upon request.
Listing Agent
The Reynolds Group of Lake Placid, LLC License #10401343839 Listed on: 11/27/2025
Townhouse Details
Home Type
- Townhome
Est. Annual Taxes
- $4,920
Year Built
- Built in 2024
Lot Details
- 1,742 Sq Ft Lot
- Private Entrance
- Landscaped
- Back Yard
Property Views
- Lake
- Woods
- Mountain
Home Design
- Contemporary Architecture
- Poured Concrete
- Rubber Roof
Interior Spaces
- 1,800 Sq Ft Home
- 2-Story Property
- Sound System
- Cathedral Ceiling
- Recessed Lighting
- Exterior Basement Entry
Kitchen
- Electric Oven
- Electric Range
- Microwave
- Dishwasher
- Stainless Steel Appliances
- Granite Countertops
- Disposal
Flooring
- Wood
- Tile
Bedrooms and Bathrooms
- 3 Bedrooms
- Primary Bedroom on Main
Laundry
- Laundry on upper level
- Washer and Dryer
Home Security
Parking
- 2 Open Parking Spaces
- Assigned Parking
Outdoor Features
- Heated Spa
- Access To Lake
- Balcony
- Deck
- Covered Patio or Porch
- Exterior Lighting
Utilities
- Ductless Heating Or Cooling System
- Heating Available
- Underground Utilities
- 200+ Amp Service
- Shared Septic
- High Speed Internet
- Internet Available
- Cable TV Available
Listing and Financial Details
- Assessor Parcel Number 26.6-10-7.000
Community Details
Overview
- Owaissa Club Subdivision
Pet Policy
- Pets Allowed
Security
- Carbon Monoxide Detectors
- Fire and Smoke Detector
Map
Home Values in the Area
Average Home Value in this Area
Tax History
| Year | Tax Paid | Tax Assessment Tax Assessment Total Assessment is a certain percentage of the fair market value that is determined by local assessors to be the total taxable value of land and additions on the property. | Land | Improvement |
|---|---|---|---|---|
| 2024 | $2,120 | $395,900 | $190,600 | $205,300 |
| 2023 | $82 | $5,000 | $5,000 | $0 |
| 2022 | $81 | $5,000 | $5,000 | $0 |
| 2021 | $84 | $5,000 | $5,000 | $0 |
| 2020 | $87 | $5,000 | $5,000 | $0 |
| 2019 | $85 | $5,000 | $5,000 | $0 |
| 2018 | $84 | $5,000 | $5,000 | $0 |
| 2017 | $82 | $5,000 | $5,000 | $0 |
| 2016 | $81 | $5,000 | $5,000 | $0 |
| 2015 | -- | $5,000 | $5,000 | $0 |
| 2014 | -- | $5,000 | $5,000 | $0 |
Property History
| Date | Event | Price | List to Sale | Price per Sq Ft |
|---|---|---|---|---|
| 11/27/2025 11/27/25 | For Sale | $725,000 | -- | $403 / Sq Ft |
Purchase History
| Date | Type | Sale Price | Title Company |
|---|---|---|---|
| Warranty Deed | $579,612 | None Available | |
| Warranty Deed | $579,612 | None Available | |
| Warranty Deed | $579,612 | None Available |
Mortgage History
| Date | Status | Loan Amount | Loan Type |
|---|---|---|---|
| Open | $434,709 | New Conventional | |
| Closed | $434,709 | New Conventional |
Source: Adirondack-Champlain Valley MLS
MLS Number: 206286
APN: 155400-026-006-0010-007-000-0000
- 28 Bowman Ln Unit 6
- 28 Bowman Ln Unit 4
- 12 Bowman Ln Unit 2
- 12 Bowman Ln
- 6 Bowman Ln Unit 3
- 1127 Springfield Rd
- 5727 New York 86
- 5 Everest Ln
- 11 Lakeview Terrace Ln
- 10 Lawrence Way
- 968 Springfield Rd
- 3 Wilderness Way
- 3 Outlook Ln
- 5816 New York 86
- 104 Manning Rd
- 5377 Nys Route 86
- Lot 4 Whiteface Mt Memorial Hwy
- 137 Mountain View Ln
- 5926 Nys Route 86
- Lot 3 Hardy Rd
- 10904 Unit ID1302141P
- 77 Will Rogers Dr
- 63 Palisades Pkwy
- 63 Palisade Pkwy
- 51 Front St
- 51 Front St
- 51 Front St
- 121 Main St Unit 1 Fully Furnished
- 145 Park Ave
- 145 Park Ave
- 145 Park Ave
- 63 Palisade Park Way
- 151 Broadway
- 151 Broadway
- 151 Broadway
- 15 Clarks Rd
- 15 Clarks Rd
- 15 Clarks Rd
- 49 Nichols Rd
- 26 Ginkgo Way
