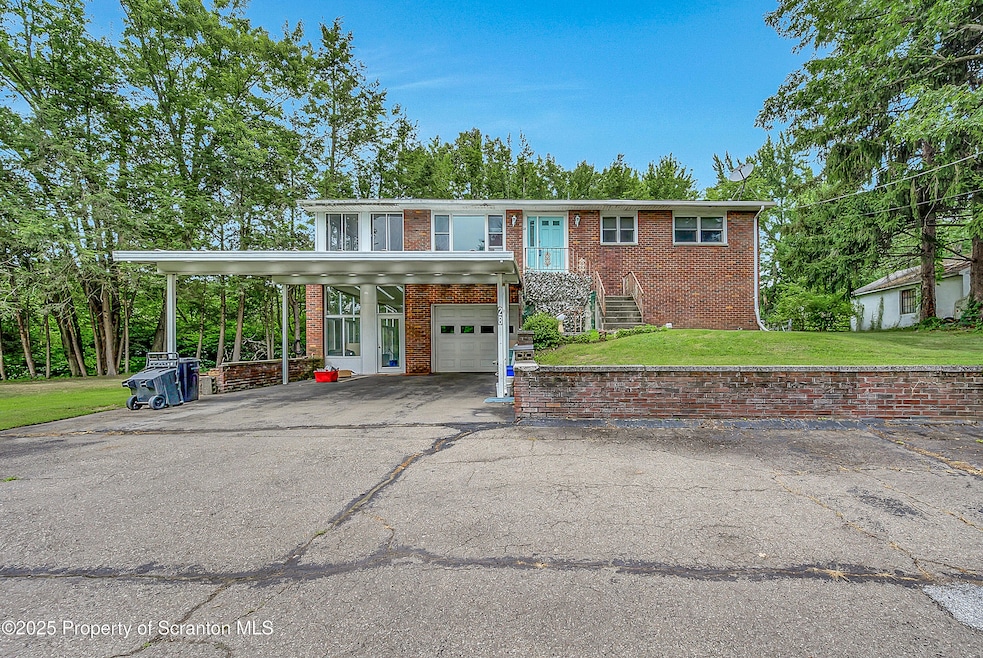
28 Breaker St Old Forge, PA 18518
Highlights
- Home fronts a creek
- Raised Ranch Architecture
- 1 Car Attached Garage
- 1.4 Acre Lot
- Enclosed Patio or Porch
- Living Room
About This Home
As of August 2025Welcome home to Old Forge, PA! Sitting on a gorgeous 1.4 acre lot bordered by St Johns Creek, you'll find this two bedroom, two bathroom raised Ranch home awaiting its new owners. The expansive cleared lot is ready for your ideas as it's a rarity in the Pizza Capital to have that much space. The main floor of the home has two bedrooms a full bathroom and a nice-sized living room, dining room, kitchen and sunroom. The lower level has another sunroom, a second full bathroom, a utility room and the garage and storage area; along with a finished family room. Parking is also plentiful with the attached one-car garage, a two-car covered carport and a paved driveway. An attached shed will house the riding mower that will be a necessity here. Easy access to the shopping and dining area of Old Forge and close to Route 81 for commuting as it's only 2 hours to New York City and Philadelphia. Make an appointment to see it today!
Last Agent to Sell the Property
Iron Valley Real Estate Greater Scranton License #RM424788 Listed on: 07/11/2025

Home Details
Home Type
- Single Family
Est. Annual Taxes
- $4,312
Year Built
- Built in 1969
Lot Details
- 1.4 Acre Lot
- Lot Dimensions are 208 x 123 x 60 x 235 x 215 x 200
- Home fronts a creek
- Cleared Lot
- Front Yard
- Property is zoned R-1A
Parking
- 1 Car Attached Garage
- 4 Open Parking Spaces
- Carport
Home Design
- Raised Ranch Architecture
- Fixer Upper
- Brick Exterior Construction
- Raised Foundation
- Block Foundation
- Shingle Roof
- Vinyl Siding
Interior Spaces
- 1-Story Property
- Family Room
- Living Room
- Dining Room
- Storage
Kitchen
- Electric Oven
- Freezer
- Dishwasher
Flooring
- Carpet
- Linoleum
- Tile
Bedrooms and Bathrooms
- 2 Bedrooms
- 2 Full Bathrooms
Laundry
- Laundry on lower level
- Dryer
- Washer
Partially Finished Basement
- Walk-Out Basement
- Walk-Up Access
- Block Basement Construction
- Crawl Space
Outdoor Features
- Enclosed Patio or Porch
- Outdoor Storage
Utilities
- Forced Air Heating and Cooling System
- No Cooling
- Heating System Uses Natural Gas
- Baseboard Heating
- Natural Gas Connected
Listing and Financial Details
- Assessor Parcel Number 18401010023
Similar Homes in the area
Home Values in the Area
Average Home Value in this Area
Property History
| Date | Event | Price | Change | Sq Ft Price |
|---|---|---|---|---|
| 08/28/2025 08/28/25 | Sold | $190,000 | 0.0% | $98 / Sq Ft |
| 07/18/2025 07/18/25 | Pending | -- | -- | -- |
| 07/11/2025 07/11/25 | For Sale | $190,000 | -- | $98 / Sq Ft |
Tax History Compared to Growth
Agents Affiliated with this Home
-
Jolen Brennan

Seller's Agent in 2025
Jolen Brennan
Iron Valley Real Estate Greater Scranton
(570) 335-6601
6 in this area
128 Total Sales
-
Amber Dolezal
A
Buyer's Agent in 2025
Amber Dolezal
Iron Valley Real Estate Greater Scranton
(570) 335-4264
1 in this area
48 Total Sales
Map
Source: Greater Scranton Board of REALTORS®
MLS Number: GSBSC253416
- 1237 S Main St
- 207 Milwaukee Ave
- 311 Bridge St
- 1 Stonehill Rd
- 188 Drakes Ln
- 414 Foster St
- 136 W Morton St
- 139 Drakes Ln
- 331 Drake St
- 127 Hillcrest Dr
- 1010 Wood St
- 205 Orchard St
- 223 E Morton St
- 237 Main St
- 514 Stephenson St
- 323 Orchard St
- 134 Taroli St
- 546 Donnelly St
- 205 Lackawanna Ave
- 523 Meyers St






