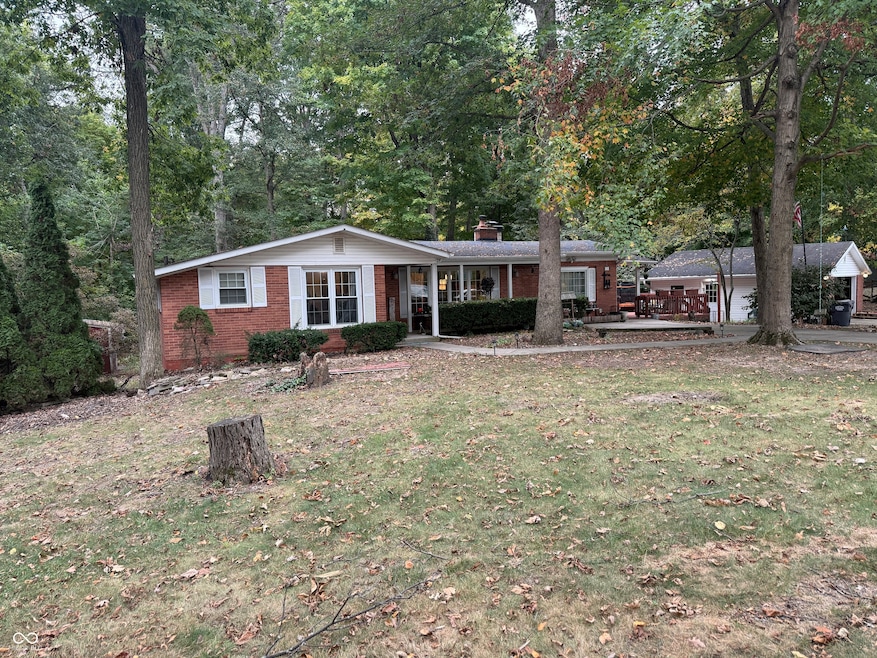28 Cambridge Ct Anderson, IN 46012
Estimated payment $1,476/month
Highlights
- 1 Acre Lot
- Wood Flooring
- Formal Dining Room
- Ranch Style House
- No HOA
- 2 Car Detached Garage
About This Home
Tucked away at 28 Cambridge CT, ANDERSON, IN, this single-family residence is calling your name, promising a life less ordinary and more "wow, I actually live here!" This inviting home is ready to move in! Imagine sinking into the plush embrace of your living room, where a crackling fireplace casts dancing shadows across the beamed ceiling, creating a haven of cozy contentment, especially on those Indiana evenings. This is where stories are told, laughter echoes, and memories are made, all wrapped in a blanket of warmth and charm. The two full bathrooms offer a spa-like experience, complete with a double vanity where mornings become a delightful dance, not a rushed routine. Step outside onto the deck and breathe in the fresh air, as the woods view stretches before you. The outdoor living space and outdoor dining area become your personal oasis, perfect for entertaining friends, hosting unforgettable barbecues, or simply savoring a quiet moment with a good book and a glass of something delicious. With 1929 square feet of living area nestled on a generous lot, this 3-bedroom residence, built in offers a country charm while still being close to essentials! This property is a place where dreams take root and bloom, where every day feels like a getaway, and where "home" truly becomes your favorite word.
Home Details
Home Type
- Single Family
Est. Annual Taxes
- $934
Year Built
- Built in 1958
Lot Details
- 1 Acre Lot
Parking
- 2 Car Detached Garage
Home Design
- Ranch Style House
- Brick Exterior Construction
Interior Spaces
- 1,929 Sq Ft Home
- Wood Burning Fireplace
- Formal Dining Room
- Basement
- Crawl Space
- Attic Access Panel
Kitchen
- Eat-In Kitchen
- Electric Cooktop
- Dishwasher
- Disposal
Flooring
- Wood
- Carpet
- Laminate
Bedrooms and Bathrooms
- 3 Bedrooms
- 2 Full Bathrooms
Utilities
- Central Air
- Heating System Uses Natural Gas
- High Speed Internet
Community Details
- No Home Owners Association
Listing and Financial Details
- Tax Lot 97,96
- Assessor Parcel Number 481209300112000033
Map
Home Values in the Area
Average Home Value in this Area
Tax History
| Year | Tax Paid | Tax Assessment Tax Assessment Total Assessment is a certain percentage of the fair market value that is determined by local assessors to be the total taxable value of land and additions on the property. | Land | Improvement |
|---|---|---|---|---|
| 2025 | $935 | $188,400 | $27,200 | $161,200 |
| 2024 | $935 | $188,400 | $27,200 | $161,200 |
| 2023 | $916 | $168,000 | $25,900 | $142,100 |
| 2022 | $898 | $160,600 | $25,000 | $135,600 |
| 2021 | $881 | $149,200 | $25,000 | $124,200 |
| 2020 | $863 | $141,900 | $23,800 | $118,100 |
| 2019 | $846 | $135,500 | $23,800 | $111,700 |
| 2018 | $839 | $128,000 | $23,800 | $104,200 |
| 2017 | $816 | $127,300 | $23,800 | $103,500 |
| 2016 | $800 | $124,200 | $23,000 | $101,200 |
| 2014 | $769 | $116,100 | $16,700 | $99,400 |
| 2013 | $769 | $116,200 | $16,700 | $99,500 |
Property History
| Date | Event | Price | List to Sale | Price per Sq Ft | Prior Sale |
|---|---|---|---|---|---|
| 12/12/2025 12/12/25 | Pending | -- | -- | -- | |
| 11/23/2025 11/23/25 | Price Changed | $266,000 | -1.1% | $138 / Sq Ft | |
| 11/07/2025 11/07/25 | Price Changed | $269,000 | -2.2% | $139 / Sq Ft | |
| 10/20/2025 10/20/25 | For Sale | $275,000 | +10.4% | $143 / Sq Ft | |
| 06/06/2025 06/06/25 | Sold | $249,000 | -0.4% | $129 / Sq Ft | View Prior Sale |
| 04/05/2025 04/05/25 | Pending | -- | -- | -- | |
| 04/01/2025 04/01/25 | For Sale | $249,900 | 0.0% | $130 / Sq Ft | |
| 03/12/2025 03/12/25 | Pending | -- | -- | -- | |
| 03/11/2025 03/11/25 | Price Changed | $249,900 | +4.2% | $130 / Sq Ft | |
| 03/11/2025 03/11/25 | For Sale | $239,900 | -- | $124 / Sq Ft |
Purchase History
| Date | Type | Sale Price | Title Company |
|---|---|---|---|
| Warranty Deed | -- | None Listed On Document | |
| Warranty Deed | -- | -- |
Mortgage History
| Date | Status | Loan Amount | Loan Type |
|---|---|---|---|
| Open | $219,000 | New Conventional |
Source: MIBOR Broker Listing Cooperative®
MLS Number: 22069270
APN: 48-12-09-300-112.000-033
- 0 Hanover Dr
- 0 S Rangeline Rd Unit MBR22058812
- 1112 Oregon Way
- 701 Westgate Dr
- 2701 E 8th St
- 2526 E 5th St
- 239 N Coventry Dr
- 2509 Fowler St
- 2405 E 3rd St
- 1520 Chesterfield Dr
- 630 Chester St
- 2313 E 5th St
- 1004 Shepherd Rd
- 124 N Mustin Dr
- 2208 E 5th St
- 1223 Fairfax St
- 3031 Glenview Dr
- 66 Circle Dr
- 916 Alhambra Dr
- 531 W Plum St







