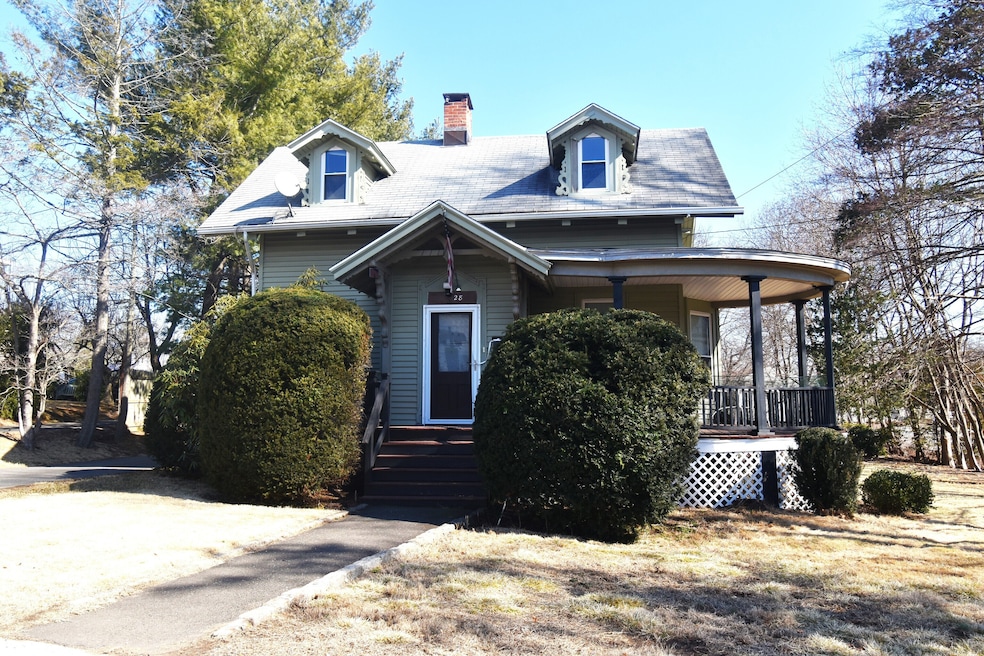
28 Camp St Norwalk, CT 06851
Downtown Norwalk NeighborhoodHighlights
- Beach Access
- 0.5 Acre Lot
- Property is near public transit
- Barn
- Cape Cod Architecture
- 1 Fireplace
About This Home
As of May 2025This spacious New England cape cod is located in one of Norwalk's historical neighborhoods and features a wrap around porch, Large New England barn, and oversized lot. The first floor includes a large living room with custom trim, formal dining room, and bedroom with full bath. The second floor has 2 additional rooms. The large lot offers privacy and allows for easy three season entertaining. Additional features include Hardwood floors, Stainless steel appliances, full basement, and back porch. This charming home is located in the heart of Norwalk and is located only 5 minutes from all that Norwalk has to offer including beautiful town beaches, South Norwalk/Maritime Aquarium, shopping/restaurants, I-95, Merritt Parkway, and East Norwalk Train Station.
Last Agent to Sell the Property
Berkshire Hathaway NE Prop. License #RES.0028155 Listed on: 03/09/2025

Home Details
Home Type
- Single Family
Est. Annual Taxes
- $8,970
Year Built
- Built in 1855
Lot Details
- 0.5 Acre Lot
- Level Lot
Home Design
- Cape Cod Architecture
- Concrete Foundation
- Stone Foundation
- Frame Construction
- Asphalt Shingled Roof
- Vinyl Siding
Interior Spaces
- 1,411 Sq Ft Home
- 1 Fireplace
- Sitting Room
- Basement Fills Entire Space Under The House
- Storm Windows
Kitchen
- Gas Range
- Range Hood
- Dishwasher
Bedrooms and Bathrooms
- 3 Bedrooms
- 1 Full Bathroom
Laundry
- Laundry Room
- Laundry on main level
Parking
- 6 Parking Spaces
- Private Driveway
Outdoor Features
- Beach Access
- Wrap Around Balcony
- Exterior Lighting
- Rain Gutters
- Porch
Location
- Property is near public transit
- Property is near shops
Schools
- Tracey Elementary School
- Norwalk High School
Farming
- Barn
Utilities
- Heating System Uses Oil
- Fuel Tank Located in Basement
- Cable TV Available
Community Details
- Public Transportation
Listing and Financial Details
- Assessor Parcel Number 231840
Ownership History
Purchase Details
Home Financials for this Owner
Home Financials are based on the most recent Mortgage that was taken out on this home.Purchase Details
Purchase Details
Similar Homes in Norwalk, CT
Home Values in the Area
Average Home Value in this Area
Purchase History
| Date | Type | Sale Price | Title Company |
|---|---|---|---|
| Warranty Deed | $600,000 | None Available | |
| Warranty Deed | $600,000 | None Available | |
| Quit Claim Deed | -- | -- | |
| Quit Claim Deed | -- | -- | |
| Quit Claim Deed | -- | -- | |
| Quit Claim Deed | -- | -- |
Mortgage History
| Date | Status | Loan Amount | Loan Type |
|---|---|---|---|
| Open | $480,000 | Purchase Money Mortgage | |
| Closed | $480,000 | Purchase Money Mortgage |
Property History
| Date | Event | Price | Change | Sq Ft Price |
|---|---|---|---|---|
| 05/01/2025 05/01/25 | Sold | $600,000 | +1.7% | $425 / Sq Ft |
| 04/30/2025 04/30/25 | Pending | -- | -- | -- |
| 03/09/2025 03/09/25 | For Sale | $589,900 | -- | $418 / Sq Ft |
Tax History Compared to Growth
Tax History
| Year | Tax Paid | Tax Assessment Tax Assessment Total Assessment is a certain percentage of the fair market value that is determined by local assessors to be the total taxable value of land and additions on the property. | Land | Improvement |
|---|---|---|---|---|
| 2025 | $9,105 | $380,960 | $188,430 | $192,530 |
| 2024 | $8,970 | $380,960 | $188,430 | $192,530 |
| 2023 | $5,427 | $216,340 | $139,830 | $76,510 |
| 2022 | $5,310 | $216,340 | $139,830 | $76,510 |
| 2021 | $5,186 | $216,340 | $139,830 | $76,510 |
| 2020 | $5,183 | $216,340 | $139,830 | $76,510 |
| 2019 | $5,044 | $216,340 | $139,830 | $76,510 |
| 2018 | $6,038 | $226,940 | $145,170 | $81,770 |
| 2017 | $5,828 | $226,930 | $145,170 | $81,760 |
| 2016 | $5,773 | $226,940 | $145,170 | $81,770 |
| 2015 | $5,757 | $226,940 | $145,170 | $81,770 |
| 2014 | $5,683 | $226,940 | $145,170 | $81,770 |
Agents Affiliated with this Home
-
Ellen Balazs

Seller's Agent in 2025
Ellen Balazs
Berkshire Hathaway Home Services
(203) 984-4543
12 in this area
105 Total Sales
-
Victoria Tashash
V
Buyer's Agent in 2025
Victoria Tashash
Higgins Group Greenwich
(203) 246-3658
3 in this area
46 Total Sales
Map
Source: SmartMLS
MLS Number: 24077521
APN: NORW-000001-000078-000019
- 114 Ward St
- 14 1/2 Camp St
- 4 Union Ave Unit 26
- 4 Union Ave Unit 23
- 4 Union Ave Unit 30
- 14 Jefferson St
- 12 East Ave
- 38 Plymouth Ave
- 22 Pershing St
- 25 Grand St Unit 203
- 14 Parkhill Ave
- 77 1/2 Ohio Ave
- 19 Isaacs St Unit 308
- 5 Crocus Ln
- 5 Mathias Ct
- 50 Aiken St Unit 144
- 50 Aiken St Unit 471
- 50 Aiken St Unit 425
- 50 Aiken St Unit 263
- 7 Buckingham Place
