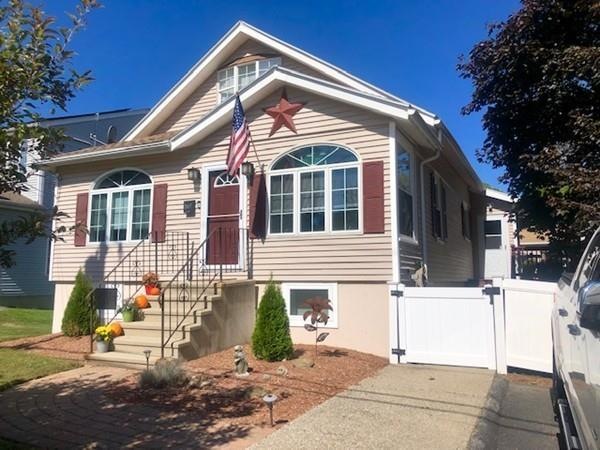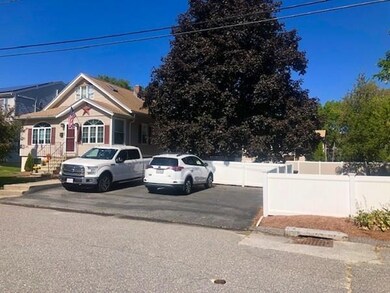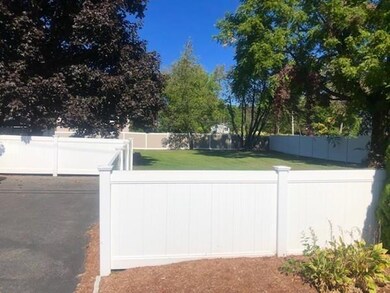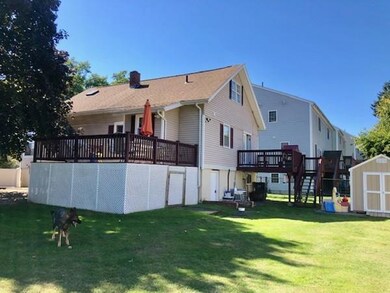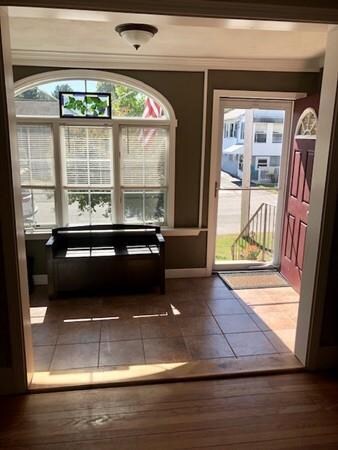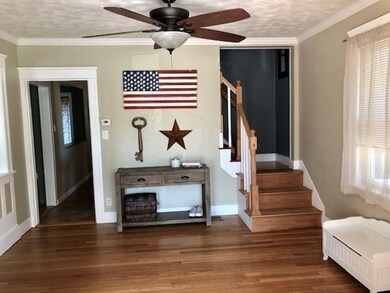
28 Castine St Worcester, MA 01606
Summit NeighborhoodHighlights
- Deck
- Fenced Yard
- Forced Air Heating and Cooling System
- Wood Flooring
- French Doors
- Storage Shed
About This Home
As of November 2019OFFER DEADLINE 9/30 6pm**on the W Boylston/Holden line! This sweet home has so much to offer AND a really SPECTACULAR YARD! Absolutely lovely, 3 bedroom, 2 bath home with a huge FINISHED BASEMENT. Beautiful WOOD FLOORS and architectural features throughout.Formal dining room with FRENCH DOORS and window to the kitchen give this home a very open feel. Spacious living room with tons of natural light.Fully applianced kitchen with dining peninsula that opens to the deck. FIRST FLOOR BEDROOM could easily be used as master & connects to a full bath and private deck! Second floor consists of 2 bedrooms with tons of closet space and 2nd full bath.Nicely finished walk out basement with huge family room or play room and separate laundry room.Young gas furnace and water heater. NEW CENTRAL AIR unit. Seller is INCLUDING ALL APPLIANCES in sale. Large shed in back for storage. 2 DECKS, expansive, FENCED IN BACK YARD with just the right amount of shade.
Last Agent to Sell the Property
Noelle Merle
Hometown National Realty Inc. Listed on: 09/26/2019
Last Buyer's Agent
Terri Kelley
DCU Realty - Marlboro License #449531906
Home Details
Home Type
- Single Family
Est. Annual Taxes
- $5,467
Year Built
- Built in 1945
Lot Details
- Year Round Access
- Fenced Yard
- Property is zoned RL-7
Interior Spaces
- Window Screens
- French Doors
- Basement
Kitchen
- Built-In Oven
- Built-In Range
- Microwave
- Dishwasher
Flooring
- Wood
- Wall to Wall Carpet
- Tile
Laundry
- Dryer
- Washer
Outdoor Features
- Deck
- Storage Shed
- Rain Gutters
Utilities
- Forced Air Heating and Cooling System
- Heating System Uses Gas
- Natural Gas Water Heater
Listing and Financial Details
- Assessor Parcel Number M:32 B:025 L:00485
Ownership History
Purchase Details
Home Financials for this Owner
Home Financials are based on the most recent Mortgage that was taken out on this home.Purchase Details
Home Financials for this Owner
Home Financials are based on the most recent Mortgage that was taken out on this home.Purchase Details
Purchase Details
Home Financials for this Owner
Home Financials are based on the most recent Mortgage that was taken out on this home.Purchase Details
Purchase Details
Similar Homes in the area
Home Values in the Area
Average Home Value in this Area
Purchase History
| Date | Type | Sale Price | Title Company |
|---|---|---|---|
| Not Resolvable | $300,000 | -- | |
| Not Resolvable | $180,000 | -- | |
| Deed | -- | -- | |
| Deed | $260,000 | -- | |
| Deed | $90,500 | -- | |
| Foreclosure Deed | $91,000 | -- |
Mortgage History
| Date | Status | Loan Amount | Loan Type |
|---|---|---|---|
| Open | $292,200 | Stand Alone Refi Refinance Of Original Loan | |
| Closed | $291,000 | New Conventional | |
| Previous Owner | $183,870 | VA | |
| Previous Owner | $289,750 | No Value Available | |
| Previous Owner | $260,000 | Purchase Money Mortgage | |
| Previous Owner | $15,000 | No Value Available | |
| Previous Owner | $28,000 | No Value Available |
Property History
| Date | Event | Price | Change | Sq Ft Price |
|---|---|---|---|---|
| 11/15/2019 11/15/19 | Sold | $300,000 | +7.5% | $150 / Sq Ft |
| 10/01/2019 10/01/19 | Pending | -- | -- | -- |
| 09/26/2019 09/26/19 | For Sale | $279,000 | +55.0% | $140 / Sq Ft |
| 07/17/2015 07/17/15 | Sold | $180,000 | 0.0% | $128 / Sq Ft |
| 06/18/2015 06/18/15 | Pending | -- | -- | -- |
| 02/26/2015 02/26/15 | Off Market | $180,000 | -- | -- |
| 02/26/2015 02/26/15 | For Sale | $179,000 | -- | $128 / Sq Ft |
Tax History Compared to Growth
Tax History
| Year | Tax Paid | Tax Assessment Tax Assessment Total Assessment is a certain percentage of the fair market value that is determined by local assessors to be the total taxable value of land and additions on the property. | Land | Improvement |
|---|---|---|---|---|
| 2025 | $5,467 | $414,500 | $118,800 | $295,700 |
| 2024 | $5,347 | $388,900 | $118,800 | $270,100 |
| 2023 | $5,139 | $358,400 | $103,300 | $255,100 |
| 2022 | $4,726 | $310,700 | $82,700 | $228,000 |
| 2021 | $4,440 | $272,700 | $66,200 | $206,500 |
| 2020 | $3,573 | $210,200 | $66,100 | $144,100 |
| 2019 | $3,434 | $190,800 | $59,600 | $131,200 |
| 2018 | $3,440 | $181,900 | $59,600 | $122,300 |
| 2017 | $3,310 | $172,200 | $59,600 | $112,600 |
| 2016 | $3,248 | $157,600 | $44,000 | $113,600 |
| 2015 | $3,163 | $157,600 | $44,000 | $113,600 |
| 2014 | $3,080 | $157,600 | $44,000 | $113,600 |
Agents Affiliated with this Home
-
N
Seller's Agent in 2019
Noelle Merle
Hometown National Realty Inc.
-
T
Buyer's Agent in 2019
Terri Kelley
DCU Realty - Marlboro
-
T
Seller's Agent in 2015
Tammy Byars
Laer Realty
-
M
Buyer's Agent in 2015
Mike Russo
Sabrina Evangelista-Courville
Map
Source: MLS Property Information Network (MLS PIN)
MLS Number: 72570839
APN: WORC-000032-000025-000485
- 1097 W Boylston St
- 1030 W Boylston St
- 1110 W Boylston St Unit A
- 4 Glenwood Ave
- 2 Matteo St
- 3 Malden St
- 6 Lanesboro Rd
- 740 Burncoat St
- 10 Sprucewood Ln Unit 10
- 41 Whispering Pine Cir Unit 41
- 140 W Mountain St
- 8 Adelaide Cir
- 48 Hillside Village Dr
- 262 Woodland St
- 179 Hillside Village Dr
- 38 Juniper Ln
- 25 Bonnie View Dr
- 412 Worcester St
- 622 Shrewsbury St
- 17 Birch Ave
