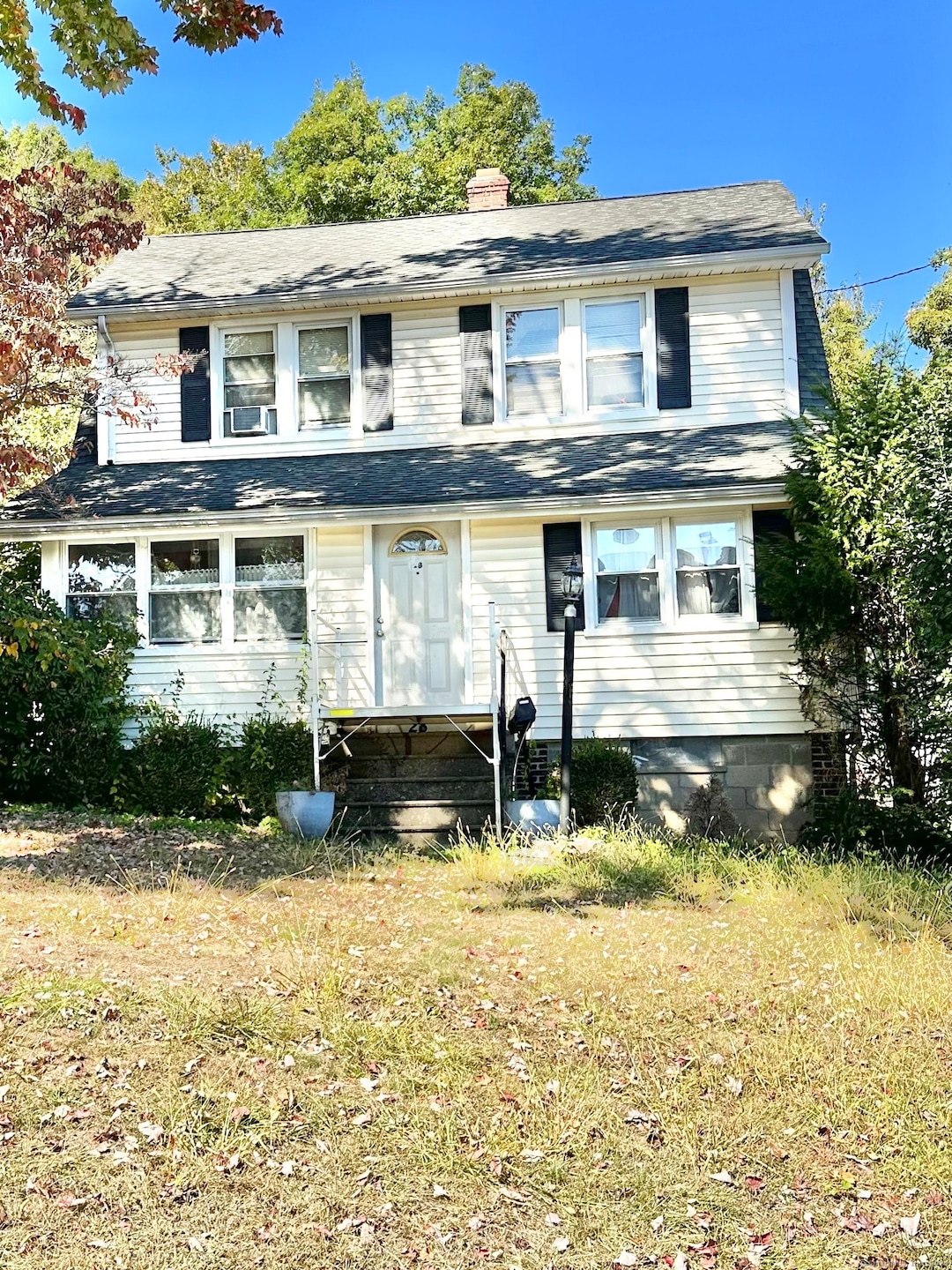
28 Catoona Ln Stamford, CT 06902
Westside Stamford NeighborhoodHighlights
- Colonial Architecture
- Property is near a bus stop
- Baseboard Heating
- Attic
About This Home
As of June 2025This charming Colonial, located on the border of Stamford and Greenwich, has an ideal blend of location and opportunity. Featuring three bedrooms and two bathrooms, this inviting home is situated in a multi-family zone and awaits your personal touch to restore it to its original beauty. Notable features include hardwood floors, a detached garage, and a full unfinished basement- perfect for storage or future expansion. Experience the ultimate convenience with shopping, dining, and transportation just moments away. Don't miss the chance to make your mark and create the home of your dreams.
Last Agent to Sell the Property
Keller Williams Prestige Prop. License #RES.0036487 Listed on: 12/29/2024

Home Details
Home Type
- Single Family
Est. Annual Taxes
- $7,318
Year Built
- Built in 1930
Lot Details
- 6,534 Sq Ft Lot
- Sloped Lot
- Property is zoned RS
Parking
- 1 Car Garage
Home Design
- Colonial Architecture
- Block Foundation
- Frame Construction
- Asphalt Shingled Roof
- Vinyl Siding
Interior Spaces
- Pull Down Stairs to Attic
- Electric Cooktop
Bedrooms and Bathrooms
- 3 Bedrooms
- 2 Full Bathrooms
Basement
- Basement Fills Entire Space Under The House
- Laundry in Basement
Schools
- Westover Magnet Elementary School
- Cloonan Middle School
- Westhill High School
Utilities
- Window Unit Cooling System
- Baseboard Heating
- Heating System Uses Oil
- Electric Water Heater
- Fuel Tank Located in Basement
Additional Features
- Rain Gutters
- Property is near a bus stop
Listing and Financial Details
- Assessor Parcel Number 320572
Ownership History
Purchase Details
Home Financials for this Owner
Home Financials are based on the most recent Mortgage that was taken out on this home.Purchase Details
Similar Homes in Stamford, CT
Home Values in the Area
Average Home Value in this Area
Purchase History
| Date | Type | Sale Price | Title Company |
|---|---|---|---|
| Executors Deed | $540,000 | None Available | |
| Executors Deed | $540,000 | None Available | |
| Deed | -- | -- |
Mortgage History
| Date | Status | Loan Amount | Loan Type |
|---|---|---|---|
| Previous Owner | $637,500 | FHA | |
| Previous Owner | $75,000 | Unknown | |
| Previous Owner | $100,000 | No Value Available | |
| Previous Owner | $100,000 | No Value Available |
Property History
| Date | Event | Price | Change | Sq Ft Price |
|---|---|---|---|---|
| 06/08/2025 06/08/25 | Sold | $540,000 | -9.2% | $254 / Sq Ft |
| 05/01/2025 05/01/25 | Pending | -- | -- | -- |
| 04/24/2025 04/24/25 | Off Market | $595,000 | -- | -- |
| 12/29/2024 12/29/24 | For Sale | $595,000 | -- | $279 / Sq Ft |
Tax History Compared to Growth
Tax History
| Year | Tax Paid | Tax Assessment Tax Assessment Total Assessment is a certain percentage of the fair market value that is determined by local assessors to be the total taxable value of land and additions on the property. | Land | Improvement |
|---|---|---|---|---|
| 2025 | $7,493 | $313,270 | $178,470 | $134,800 |
| 2024 | $7,318 | $313,270 | $178,470 | $134,800 |
| 2023 | $7,907 | $313,270 | $178,470 | $134,800 |
| 2022 | $6,577 | $242,060 | $129,330 | $112,730 |
| 2021 | $6,521 | $242,060 | $129,330 | $112,730 |
| 2020 | $6,378 | $242,060 | $129,330 | $112,730 |
| 2019 | $6,378 | $242,060 | $129,330 | $112,730 |
| 2018 | $6,180 | $242,060 | $129,330 | $112,730 |
| 2017 | $5,598 | $208,190 | $95,780 | $112,410 |
| 2016 | $5,438 | $208,190 | $95,780 | $112,410 |
| 2015 | $5,294 | $208,190 | $95,780 | $112,410 |
| 2014 | $5,161 | $208,190 | $95,780 | $112,410 |
Agents Affiliated with this Home
-

Seller's Agent in 2025
Pina Basone
Keller Williams Prestige Prop.
(203) 912-5754
1 in this area
26 Total Sales
-

Buyer's Agent in 2025
Ulyana Yosypiv
Sunbelt Sales & Development
(646) 400-4674
1 in this area
6 Total Sales
Map
Source: SmartMLS
MLS Number: 24065899
APN: STAM-000000-000000-009001
- 38 Catoona Ln
- 60 Alvord Ln Unit 19
- 15 Macarthur Dr
- 23 Halsey Dr
- 33 Halsey Dr
- 5 Hunter St
- 12 Nurney St
- 1465 E Putnam Ave Unit 430
- 51 Old Kings Hwy Unit 5
- 16 Carolina Rd
- 18 Maple Dr
- 186 Stillwater Ave Unit 113
- 16 Split Timber Place
- 59 Liberty St Unit 42
- 52 Center Dr
- 40 Saint George Ave
- 27 Griffith Rd
- 75 Rachelle Ave
- 87 Coachlamp Ln
- 220 Halliwell Dr
