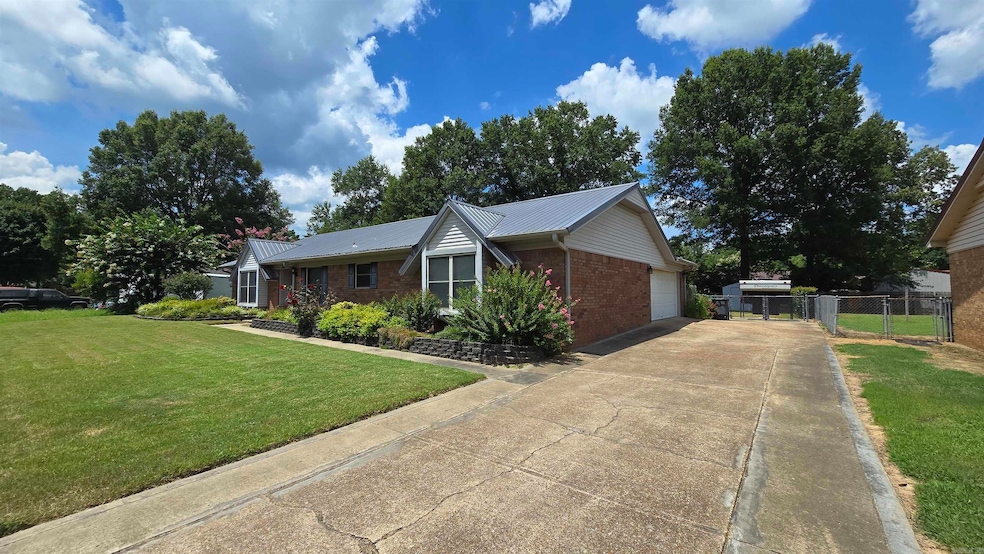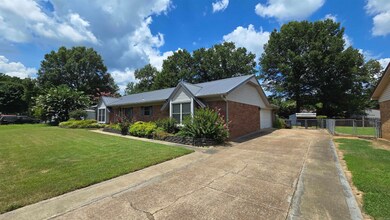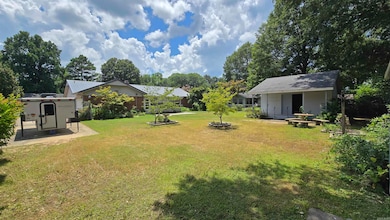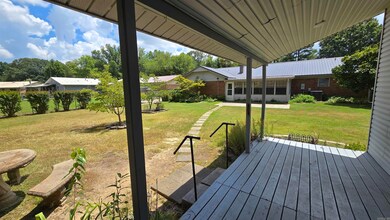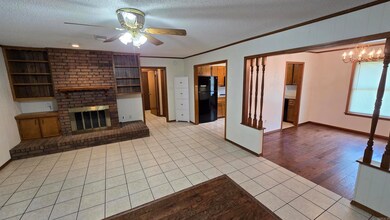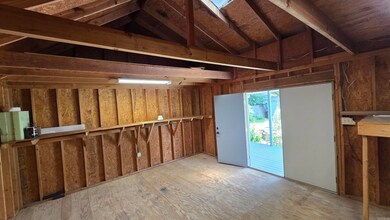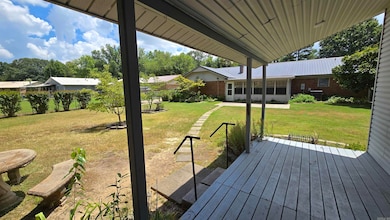28 Cattail Rd Searcy, AR 72143
Estimated payment $1,077/month
Highlights
- River Nearby
- Traditional Architecture
- Sun or Florida Room
- Westside Elementary School Rated A-
- Wood Flooring
- In-Law or Guest Suite
About This Home
Discover your dream home in the heart of Searcy, AR, a vibrant town of 23,000 known for its small-town charm, top-rated schools, and endless outdoor adventures! This stunning 3-bed, 2-bath brick home boasts gleaming wood floors, newer appliances, and a durable metal roof. The fenced-in yard is perfect for pets or play, and the large backyard shop offers ample storage or potential for a custom workshop. Searcy is a gem in White County, offering a low cost of living with affordable property taxes and a safe, family-friendly community. The highly rated Searcy School District, with a 13:1 student-teacher ratio, ensures excellent education, with 51% math and 47% reading proficiency. Enjoy shopping and dining at local favorites like Midnight Oil Coffeehouse or explore the revitalized downtown with its art installations and festivals. Outdoor enthusiasts will love the nearby Little Red River and Greers Ferry Lake, just 20 minutes away, perfect for fishing, hiking, or kayaking. Only 45 minutes from Little Rock, Searcy blends rural charm with city access. Move-in ready at $219k – seize this opportunity! Call today
Home Details
Home Type
- Single Family
Est. Annual Taxes
- $282
Lot Details
- 0.28 Acre Lot
- Level Lot
Parking
- 4 Car Garage
Home Design
- Traditional Architecture
- Brick Exterior Construction
- Combination Foundation
- Metal Roof
Interior Spaces
- 1,564 Sq Ft Home
- 1-Story Property
- Wood Burning Fireplace
- Sun or Florida Room
Kitchen
- Stove
- Microwave
- Dishwasher
Flooring
- Wood
- Carpet
- Tile
Bedrooms and Bathrooms
- 3 Bedrooms
- In-Law or Guest Suite
- 2 Full Bathrooms
Outdoor Features
- River Nearby
Schools
- Searcy High School
Utilities
- Central Heating and Cooling System
- Co-Op Electric
Map
Home Values in the Area
Average Home Value in this Area
Tax History
| Year | Tax Paid | Tax Assessment Tax Assessment Total Assessment is a certain percentage of the fair market value that is determined by local assessors to be the total taxable value of land and additions on the property. | Land | Improvement |
|---|---|---|---|---|
| 2025 | $989 | $24,350 | $3,960 | $20,390 |
| 2024 | $782 | $24,350 | $3,960 | $20,390 |
| 2023 | $357 | $24,350 | $3,960 | $20,390 |
| 2022 | $407 | $24,350 | $3,960 | $20,390 |
| 2021 | $407 | $24,350 | $3,960 | $20,390 |
| 2020 | $407 | $23,510 | $6,000 | $17,510 |
| 2019 | $407 | $23,510 | $6,000 | $17,510 |
| 2018 | $432 | $23,510 | $6,000 | $17,510 |
| 2017 | $782 | $23,510 | $6,000 | $17,510 |
| 2016 | $782 | $19,270 | $6,000 | $13,270 |
| 2015 | $782 | $19,270 | $5,400 | $13,870 |
| 2014 | $432 | $19,270 | $5,400 | $13,870 |
Property History
| Date | Event | Price | List to Sale | Price per Sq Ft | Prior Sale |
|---|---|---|---|---|---|
| 09/30/2025 09/30/25 | Price Changed | $199,999 | -4.8% | $128 / Sq Ft | |
| 08/29/2025 08/29/25 | Price Changed | $210,000 | 0.0% | $134 / Sq Ft | |
| 08/29/2025 08/29/25 | Price Changed | $209,900 | -4.5% | $134 / Sq Ft | |
| 07/25/2025 07/25/25 | For Sale | $219,900 | +10.0% | $141 / Sq Ft | |
| 03/29/2024 03/29/24 | Sold | $200,000 | 0.0% | $111 / Sq Ft | View Prior Sale |
| 02/02/2024 02/02/24 | For Sale | $200,000 | -- | $111 / Sq Ft |
Purchase History
| Date | Type | Sale Price | Title Company |
|---|---|---|---|
| Warranty Deed | $200,000 | None Listed On Document | |
| Warranty Deed | $200,000 | None Listed On Document | |
| Warranty Deed | $90,000 | -- |
Mortgage History
| Date | Status | Loan Amount | Loan Type |
|---|---|---|---|
| Open | $200,000 | VA | |
| Closed | $200,000 | VA |
Source: Cooperative Arkansas REALTORS® MLS
MLS Number: 25029617
APN: 016-02774-000
- 2309 Normandy
- 2306 Orleans Place
- 42 Stoneybrook Ln
- 28 Stoneybrook Ln
- 2311 Cattail Rd
- 514 S Sawmill Rd
- 32 Stoneybrook Ln
- 2319 Brittany Ln
- 2400 Charlestowne Dr
- 0 Stoneybrook Ln
- 505 Chesapeake Dr
- 509 Chesapeake Dr
- 2406 Brittany Ln
- 103 S Greer Dr
- 415 Chesapeake Dr
- 2417 Cattail Rd
- 615 Chesapeake Dr
- 00-Lot C W Beebe Capps Expy
- 0 W Beebe Capps Expy Unit 22023380
- 00-Lot A W Beebe Capps Expy
- 200 Walrose Cir
- 909 Holmes Rd
- 601 Eastwood Dr
- 400 Meadow Lake Cir
- 520 Recreation Way
- 125 Bluebird Glen
- 3 Apache Dr
- 99 N Rand St
- 101 Eastline Rd
- 104 W Searcy St
- 201 E Dewitt Henry Dr
- 1007 Skillern
- 100 Crestwood Dr
- 107 S Holly St
- 260 Chinkapin Dr S Unit ID1266531P
- 260 Chinkapin Dr S Unit ID1266528P
- 18 Bobby Eugene Dr
- 27 Kasidyann Ct
- 757 Martin Rd
- 8 Helen St
